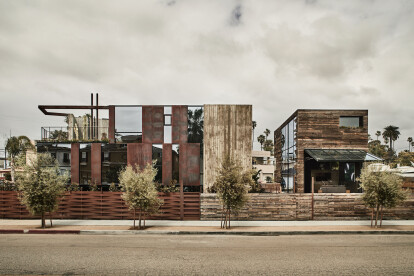Copper cladding
An overview of projects, products and exclusive articles about copper cladding
News • News • 24 Feb 2025
Adrian James Architects completes zero-carbon home with a copper carapace and origami-like appearance
Project • By Jason Good Architecture • Private Houses
Wimbledon Village House
Project • By ALEXANDRE BERNIER ARCHITECTE • Private Houses
CATHouse
Project • By Bjella Architecture • Private Houses
Modern Missouri Cottage
News • News • 16 Nov 2022
PLAT Asia rethinks the traditional sloping roof in a contemporary form in the Weihe River Pavilion
News • News • 28 Sep 2022
M Royce Architecture wraps the Oxford Triangle house in spatial alchemy of industrial materials
News • News • 13 Jun 2021
The Relic Shelter by Neri&Hu enshrines a compelling architectural artefact as the centrepiece of a new teahouse
Project • By SLETH Office for architecture and planning • Private Houses
The Author’s House
Project • By Rees Architects • Private Houses




























