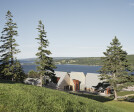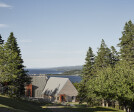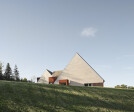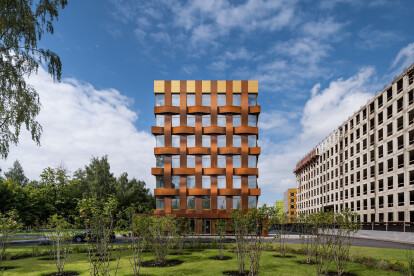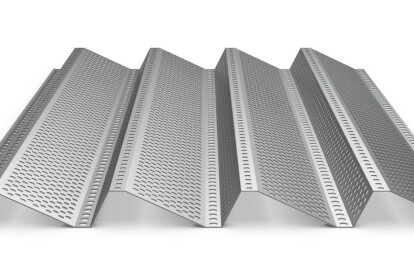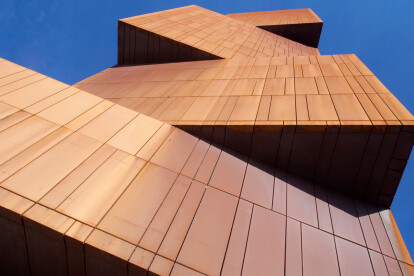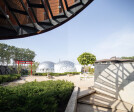Corten facade
An overview of projects, products and exclusive articles about corten facade
Project • By Ambientevario • Trade Shows
EV Concept Store
Project • By Pelletier de Fontenay • Exhibition Centres
Montreal Botanical Garden Entrance Pavilion
News • News • 29 Apr 2024
Nieto Sobejano Arquitectos’ restoration of Munich museum finds freedom within limitations
Project • By Edoardo Milesi & Archos • Individual Buildings
Bertarelli Concert Hall
Project • By Wingårdhs Arkitektkontor AB • Apartments
Pasteurs Tårn
Project • By De Zwarte Hond • Offices
Alliander Westpoort
Project • By Ironbound Steel • Private Houses
Terre et Lumière
Project • By Abbott Brown Architects • Museums
Highland Village Interpretive Centre
News • News • 27 Aug 2021
Ferrum 1 Business Centre among the first buildings in Russia to be constructed with a sculptural Corten steel facade
Project • By Atmosphere DesignLab • Offices
Adl-Mecone office facade and interior
Product • By ArcelorMittal Construction • Mascaret
Mascaret
Product • By GreenCoat by SSAB • COR-TEN
COR-TEN
Project • By Gow Hastings Architects • Universities
Laurentian University Student Centre
Project • By Alberto Tonconogy Arquitectos • Residential Landscape
HOUSE ON GOLF COURSE - BUENOS AIRES
Project • By Nat Telichenko • Private Houses































