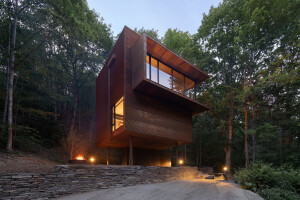Laurentian University is Canada’s only bilingual and tri-cultural (English, French and Indigenous) postsecondary institution, offering students a culturally rich educational experience in an intimate setting. Located on a picturesque 765acre campus minutes from the Northern Ontario town of Sudbury, a major urban centre with an important mining history, the university is surrounded by five lakes and the vast boreal forest. The university represents an important knowledge centre in the region, and is uniquely focused on the study and research of the North.
In alignment with the university’s 2013 Campus Masterplan to modernise and build new student-focused spaces and facilities, the new Student Centre is the university’s first standalone building completed in its 57-year history. Dedicated to, funded by and operated by students, the centre provides a mix of social, learning and support spaces that enhance student life and gives the Student General Association (SGA) greater visibility. Gow Hastings Architects and Yallowega Bélanger Salach Architecture were asked to create a space that responded to student needs while also complementing the campus’ unique topography and Northern identity. Following a series of student consultations, the design team recognized that students needed a comfortable place to both be productive and to socialize. As a result, the new building offers spaces for community and connection while cultivating a relationship with the majestic northern landscape.
The Student Centre functions as a vital juncture along the campus’ spine, linking the university’s east and west campuses and giving students a centralised gathering place. Its brow-like shape is inspired by Greater Sudbury’s changing landscape, its industrial heritage and its new spirit as a “brutally beautiful city.” Built on two floors on a topographically-challenging site, the student centre appears to emerge from the bedrock, reflecting the lakes and forests that frame its views. This unique and memorable presence provides the SGA with a strong new identity rooted in nature.
On the interior, a two-storey atrium lounge serves to build kinship amongst friends and classmates and cultivate pride-of-place. The multi-purpose space encourages students and visitors to meet and socialize; lounge and rest between classes; grab a quick bite to eat; or study quietly alone or in groups. Open sightlines foster community while a central fireplace ensures a comfortable home away from home.
In response to its Northern context, the building is designed to withstand the harsh winters of Sudbury. Natural wood is visible throughout, running the length of the ceiling and the underside of the large exterior canopy, providing a warm reminder of the forest. The exterior cladding is comprised of steel panels, a nod to nearby industry and a robust shield against snow and wind. A high-performance building envelope, natural ventilation, and solar shading all work to reduce the building’s environmental impact. Inside, expansive floor-to-ceiling glazing provides abundant daylight and enables students to enjoy nature from inside. A direct bridge link to the West Residence also enables residents to walk between buildings without having to venture into the cold.
Material Used :
1. Armstrong – Acoustic Ceiling Tile – Optima
2. Stone Tile – Ceramic Tile – Why Not
3. Stone Tile – Porcelain Floor Tile – Belvedere
4. Mondo Contract – Rubber Sheet Flooring – Kayar
5. Milliken – Carpet Tile (Red) – Color Field
6. Milliken – Carpet Tile (Charcoal) – Color Field









































