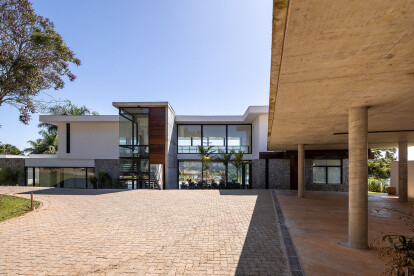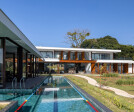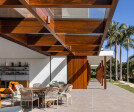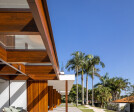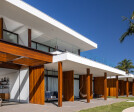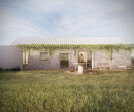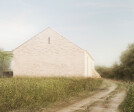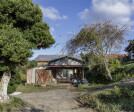Countryside
An overview of projects, products and exclusive articles about countryside
Project • By SET Architects • Private Houses
Single-Family house in Fondi
Project • By Architecture RIFF • Private Houses
The Country Blue
Project • By Matheus Farah e Manoel Maia Arquitetura • Private Houses
Ipês House
Project • By ARKITITO Arquitetura • Private Houses
Piedade House
Project • By ARCHITECTS OFFICE • Private Houses
CASA OITO
Project • By Leonardo Marchesi • Private Houses
Renovation of a Ruin
Project • By Mirck Architecture • Private Houses
Light Atelier
Project • By Mirck Architecture • Private Houses
Dijkhuis
Project • By Adam Knibb Architects • Housing
Harts Farm
Project • By kurosawa kawara-ten • Offices
Ichihara Life and Work commission office
Project • By Mitsuori Architects • Private Houses
Small Moves House
Project • By De Amicis Architetti • Rural
Agricultural Machinery Depot
Project • By AR Design Studio • Housing
The Crows Nest
Project • By AR Design Studio • Housing
The Elements
Project • By AR Design Studio • Housing















