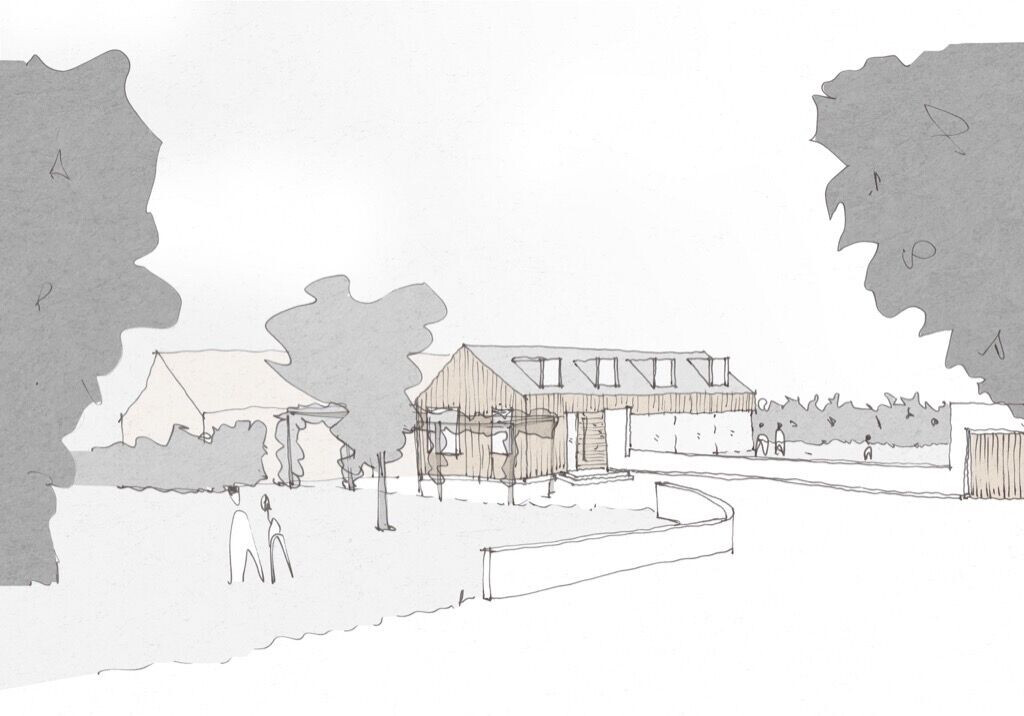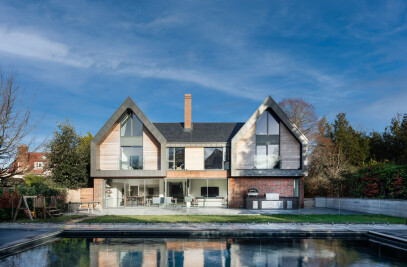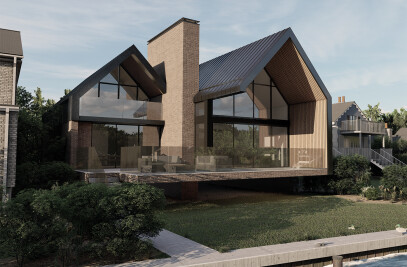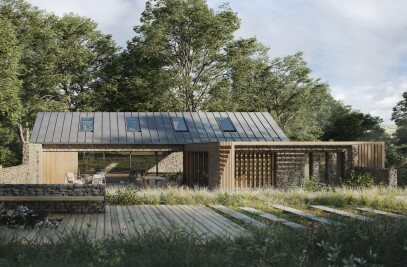With our Harts Farm project, we delved deep into the sites history, character and surrounding buildings, and noticed the strong farming past which is commonly associated with the area. Along with a barn influence, the proximity of the large neighbouring barn lead us to design a building which took a contemporary stance on a traditional form. Although contemporary in form, the proposal takes on a sensitive approach in order to respect the historic character of the area and the Grade II Listed status of Harts Farm Building.
The materials proposed also reference back to the existing agricultural buildings. Timber slats are orientated to represent traditional barns and along with a more poetic contemporary idea that they mimic the surrounding trees. Dormers, clad in grey fibre cement panels, extrude from the dwelling’s timber clad roof.
Keeping a long low simple structure allowed us to place the new dwelling close to the neighbouring building. Mirroring this element we have ensured that the plan is smaller and less imposing than its neighbour. Minimising the height of the proposal also ensured that overlooking and impact to the surrounding neighbours was negated. The form is set to the north of the site and turns it’s back to the neighbouring barn. Opening out towards the South allows a usual amenity space whilst still having privacy. The position also moved the proposal as far as possible from the surrounding buildings. Window apertures have been designed to look into the designated site area rather than at surrounding buildings.

A low brick wall acts as a guide to the front door leading from the garage to the main house. This in turn provides privacy to the garden and structure to the new dwelling. The brick wall references back to the existing materials of the site as it links into the materials of the adjacent outbuilding.
Being a contemporary new dwelling, the clients are keen to use the latest sustainable and ecological technologies. Solar panels (on the garage roof) and a ground source heat pump will help keep the energy usage to a minimum. A sedum roof has been designed to minimise the impact of the garage roof - acting as an extension to the garden when viewed from first floor level.
































