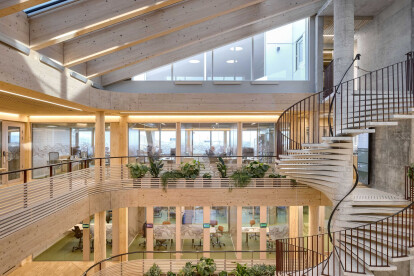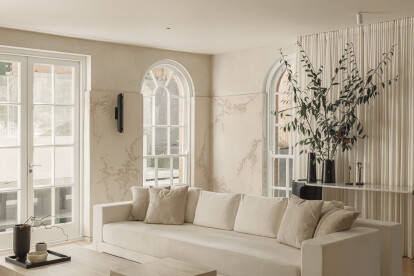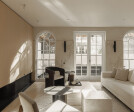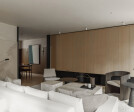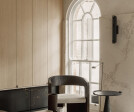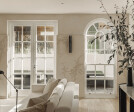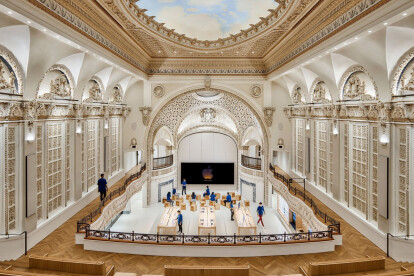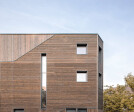Creative reuse
An overview of projects, products and exclusive articles about creative reuse
News • News • 14 Jan 2024
Helen & Hard transforms former petroleum HQ into a flexible and sustainable workspace
Project • By OZA Design • Housing
Cranleigh Lodge
News • Specification • 12 Dec 2023
10 commercial restoration projects breathing new life into old buildings
Project • By BLAF architecten • Private Houses
dna house
Project • By WAO Architecture • Private Houses
Facet House
Project • By 3RW arkitekter • Auditoriums
Bergen inkluderingssenter
Project • By Tommaso Giunchi Architetti • Private Houses
TP3
Project • By Groundwork Architects & Associates Ltd. • Restaurants
Gingko House "Viet-Street"
Project • By Nøysom arkitekter • Housing
Experimental Housing at Svartlamon
Project • By BURNAZZI FELTRIN ARCHITECTS • Cultural Centres
