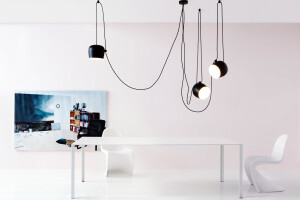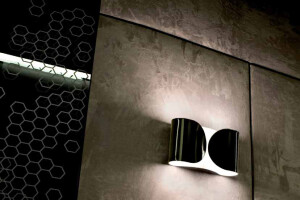The total demolition of the internal planks has allowed the creation of a complete new plan in which the sleeping area has been placed in the basement while the living area on the upper floor. The project focuses on the volume dedicated to the staircase created and designed in every single detail. This element identifies the concept of circularity which is the basic idea of plan development. The apartament is characterized by custom-made furnishing; from the living room and kitchen countertops, to the walls oft he living area, to the bathroom in the basement.
Material Used :
1. Floor finish: Marble Ceppo di Gre
2. Custom-made stair and staircase: Natural Oak wood
3. Kitchen: floor finish: Marble “Aparici“ model “Venezia Elysee“ Lappato. Kitchen countertop Marble “Ceppo di Gre“. Kitchen and counter custom-made with Marble “Ceppo di Gre“, cooker hood finishing in tiles “Equipe“.
4. Custom-made furniture in laquered and oak wood
5. Ground-floor bathroom: Tiles “Equipe“. Countertop custom washbasin in stainless steel and custom-made funiture in laquered. Floor finish in Marble “Ceppo di Gre“.
6. Bedroom: custom-made closet and Floor finish: parquet
7. Basement Bathroom: Floor finish tiles “Mosaic del Sur“ and Wall finish tiles Cesi. Custom-made furniture.
8. Bathroom taps: Quadro design
9. Lighting: Flos
10. Custom-made furniture: Igor Leccese Carpenter



















































