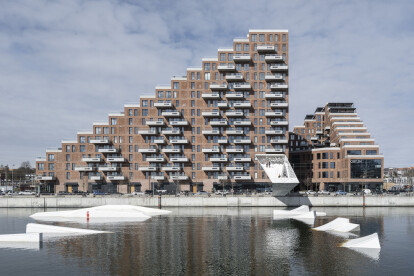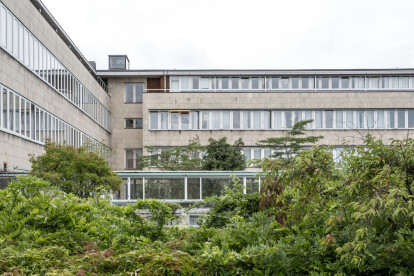Danish architecture
An overview of projects, products and exclusive articles about danish architecture
Project • By JYTAS A/S • Offices
Lynetteholm, First office building on the Island
News • News • 16 Sep 2024
ADEPT creates EV charging park designed for disassembly
News • News • 5 Sep 2024
Brutalist-like BIG HQ enjoys confident and commanding presence in Copenhagen harbor
News • News • 13 Aug 2024
Key atrium designs by C.F. Møller Architects showcasing a flair for crafting light and space
News • News • 16 Jul 2024
CEBRA designs Danish housing complex with irregular star plan and sculptural form
News • News • 7 May 2024
Klaksvik Rowing Clubhouse by Henning Larsen celebrates Faroese sporting and cultural heritage
News • News • 5 May 2024
C.F. Møller Architects and EFFEKT design new maritime academy based on a modular construction grid
News • News • 30 Apr 2024
25 best architecture firms in Denmark
News • News • 27 Nov 2023
AART’s new mixed-use Nicolinehus development contributes to urban life in Aarhus
Project • By Vilhelm Lauritzen Architects • Concert Halls
The Radio House
Project • By Vilhelm Lauritzen Architects • Embassies
The Embassy of Denmark in Washington D.C.
Project • By Vilhelm Lauritzen Architects • Housing
The Marble CIty
Project • By Vilhelm Lauritzen Architects • Housing
The Regiment Park
Project • By Vilhelm Lauritzen Architects • Concert Halls
VEGA - The People's House
Project • By Vilhelm Lauritzen Architects • Student Housing










































