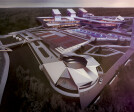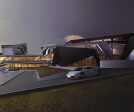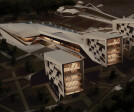Deconstructivism
An overview of projects, products and exclusive articles about deconstructivism
Project • By uc21 architects • Private Houses
CANTILEVER HOUSE
The Project is located in Mosha, Damavand, 60 Km from Tehran at 2400 meters altitude and we have very strong winter.
Mohammad Hassan Ettefagh
The land area is about 600 m2 with dimensions of 30 x 20 meters and a slope of 20%. According to the following expression we confronted with such a difficult circumstance and trying to do our best to get the advantage of available spaces and land in order to meet the client demands. Due to this description, we decided to divide the land in 3 parts: the biggest one located in the north of the land for locate the building in where there is the relevant road. The second part is used for the outdoor entertainment activities and the third part will be the green area of the lot.
Mohammad Hass... More
Project • By AOE • Exhibition Centres
One Sino Park
Located in the northern zone of the core region of Chongqing, China, the project consists of a cliffside building, designed and constructed into its surrounding mountain façade. The main structure has been completed, and designers have deconstructed and reconstructed its internal spaces with an infusion of architectural elements conducive to the topography, resulting in the creation of a rich architectural, urban space. The 3,000m² project consists of four floors. The main entrance is located on the third level, providing access to the main sales center functional areas, including exhibition space, which span the second and third floors. Embracing the sales center, the ground floor features a heated swimming pool and health club... More
Project • By Tanya Karim NR Khan & Associates • Private Houses
Tanvir Residence
An Experiment in "Symbiotic Architecture" , the building is constructed with hand poured as cast concrete in wooden shuttering, retaining the impressions of the wood planks.
Where does a new aesthetics start from? From the aesthetics of a time? Technology? Material? Use? Or can it be from simple realities as climatic conditions? This residence faces a park and needed to have maximum exposure towards it both because of view and prevailing breeze but at the same time needed shading that would protect the opening from rain and reduce direct solar heat gain. We designed the shading device as a symbiotic growth that grew over the building giving the structure an aesthetics of a symbiotic relationship of concrete and metal.
The ho... More
Project • By jean de lessard, designers créatifs • Offices
PixMob Offices
In this space of creation of interactive devices, Jean de Lessard dictates deconstructivism to strait line, polyhedral shape and contrasting colour, as on the spur of the moment.
Whatformshould takePixMob, a world renowned event specialist that the designer Jean de Lessard has insightfully sense as being borne out of the collective movementandof beat?
The site investigation has thus given birth to anemblematic protean space in whichraw and dynamic shapes enhance thecutting edge digital technologyresearch and creativity, the client's DNA. Upon entrance, one discovers the first source of inspiration: that of theprimary energy, this hypnotic rave-likemovement,through a vibrant yellow and black staging. Jean de Lessard explain... More
Project • By Ierconi Grup • Coasts
Reconstruction, Recreation Center - 2014, by Dumitru Eremciuc
Student concept of Reconstruction.
modified soviet architecture into modern deconstructivism - agreement complex More
























