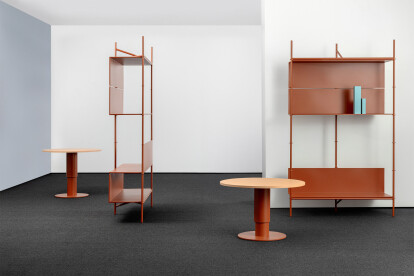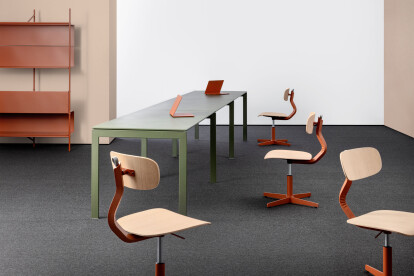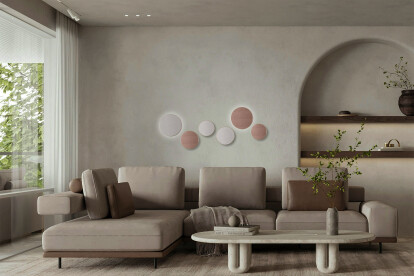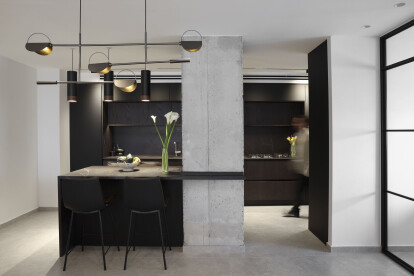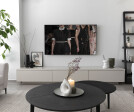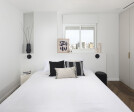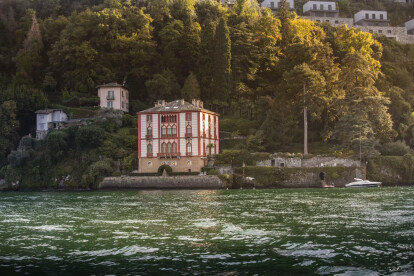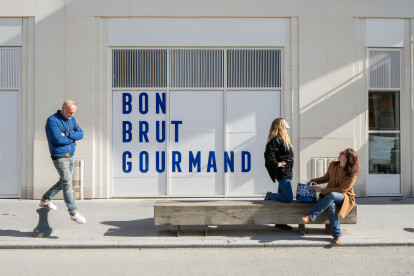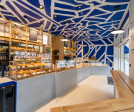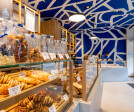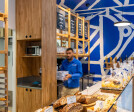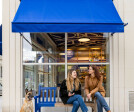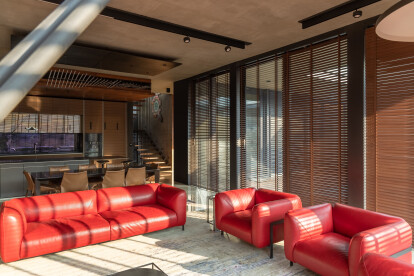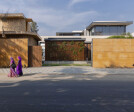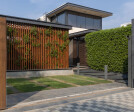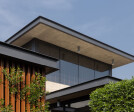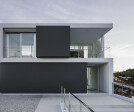Design
An overview of projects, products and exclusive articles about Design
Project • By BABAYANTS ARCHITECTS • Private Houses
VILLA CYPRUS
Product • By Mara Srl • Elle bookcase system
Elle bookcase system
Product • By Mara Srl • TYPO Chair
TYPO Chair
Project • By Ervin Architecture • Bars
The Trust Room
Project • By Nathalie Scipioni Architects • Apartments
Westleigh Wonder
Product • By basalte • Rondo - design speakers
Rondo - design speakers
Project • By KanDesign – architecture&interior design • Apartments
Renovated apartment in Ramat Gan
Omsk Airport
Project • By Insayn Design Society • Restaurants
MANDUCA
Project • By Lupettatelier • Apartments
Torno
Project • By Saguez & Partners • Shops
The French Bakery : Good, raw, gourmet.
Project • By INI Design Studio • Private Houses
The Annexe at Anand
Project • By Gensler • Offices
Chamberlain Hrdlicka Houston
Project • By System Arquitectura • Private Houses
Caja Apoyada
Project • By System Arquitectura • Private Houses





