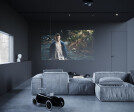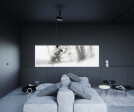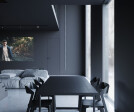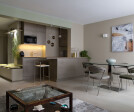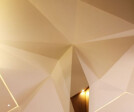Design interior apartament
An overview of projects, products and exclusive articles about design interior apartament
Project • By André Ávila Arquitetura • Apartments
Vila Madalena Apartment
Project • By JABRAARCHITECTS • Apartments
TURNIEJOWA APARTMENT
Project • By Pietro Terlizzi Arquitetura • Apartments
Apartamento Brooklin
Project • By Cherry Art Hub • Apartments
Parasite Habitat
Project • By SENCE ARCHITECTS • Apartments
GRACE
Project • By Kaim.work • Apartments
Jesionowa
Epic SANA Algarve Hotel
Project • By +kouple • Apartments
Zarichnyy Project
Project • By DC55 Arquitetura • Apartments
England Apartament
Project • By 2prostory • Apartments
APARTMENT – MNISEK POD BRDY
Project • By Razvan Barsan + Partners • Apartments
Sky Loft
Project • By GCB Interior Architecture • Apartments
Selene
Project • By IMA Interiors • Apartments
Parisian apartment
Project • By AshariArchitects • Apartments
7:37' House & Studio
Project • By Tobi Architects • Apartments














































