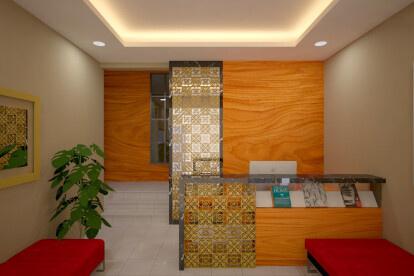Design interior indonesia
An overview of projects, products and exclusive articles about design interior indonesia
AAL office
Project • By M W • Private Houses
Palm Street House
Project • By MIV Architects • Bars
Dierra Café
Project • By Metaphor Interior Architecture • Restaurants
HOUSE OF YUEN by SUN TUNG LOK
Project • By Metaphor Interior Architecture • Hotels
Mercure Hotel Bengkulu
Project • By Metaphor Interior Architecture • Offices
Sarana Penida Office - Jakarta
Project • By VA'astu Architecture Studio • Offices


































