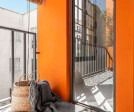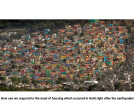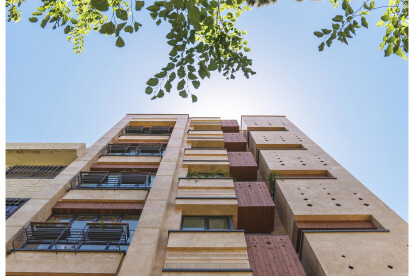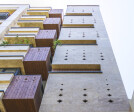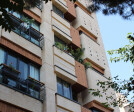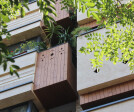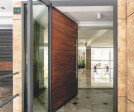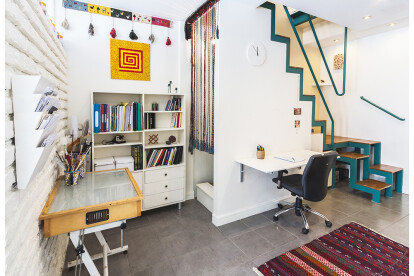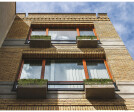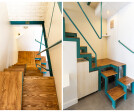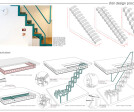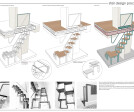Diagram
An overview of projects, products and exclusive articles about diagram
Project • By Darkefaza • Apartments
Rozan House
In recent times, house building has been enough to create a living space. It can be said that apartment living has accustomed us to various limitations.
The term "four-wall", which has long been part of our common vocabulary, refers to fundamental points.
mohammadhossein hamzehlouei
A four-wall is a space that is enclosed and its privacy happens only by creating a solid wall. But have you ever thought that an apartment where a family lives does not necessarily need privacy created by unchangeable barriers! It is possible to see the walls of a living room or a bedroom a little more differently, and seek the creation of spatial continuity even in a small apartment; If the walls of spaces like living room and bedroom are not enclosed an... More
Project • By Tolga Architects • Urban Green Spaces
Haiti Social Housing Development in Morne A Cabrit
Social HousingThe project in Port-au-Prince, Haiti’s capital city, locate in the Morne A Cabrit region, is a project which is designed as, 3, 4 and 5 storey buildings in a total area of 240.000 m2 area, 172 blocks (2748 dwelling) considering the social housing concept. Considering the yearly weather conditions of the territory, facades of the blocks were placed at the North-South sides, it helps the controlling of the natural light intake and solving the heat problem of the construction itself. Considering the economical and social conditions of the territory, the architectural was placed at the minimum solutions; the maximum simplicity and economical efficiency were taken into consideration. On the facade which belongs to the region’s loca... More
Project • By cando • Apartments
DAAD residential building
The” Daad” project has been constructed in an area of 270 square meters which is located in Tehran with the total infrastructure of 1444 square meters and useful area of 810 square meters in 5 residential floors in single units, it also includes 3 floor joints i.e. Lobby and parking spaces on the first floor and parking spaces and depots on the 2nd and the 3rd underground floors.
The area of each residential unit is 162 square meters which includes a living room, a kitchen, two balconies (one of which is located in the northern part and the other is located in the southern part), a guest restroom, a laundry, three bedrooms, a joint bathroom and toilet and a master bathroom.
The structural system of the building is a reinforced concr... More
Project • By cando • Apartments
Andishe Interior Design
The”Andisheh” project has been constructed in an area of 80 square meters which is located in No. 9, Zoraghchi dead end, Nahid alley, 8th Andisheh St., Andisheh St., Tehran with the total infrastructure of 300 square meters and useful area of 190 square meters in 4 residential floors in single units, it also includes 1 floor joints i.e. parking spaces on the ground floor.
The area of each residential unit is 43 square meters which includes a living room, a kitchen, a bedroom and a bathroom.
Date of starting the project: 3 April 2013
Date of completion of the project: 20 June 2013
The structural system of the building is steel.
The heating system of the building is radiator and the cooling system is split.
The Idea behind the De... More




