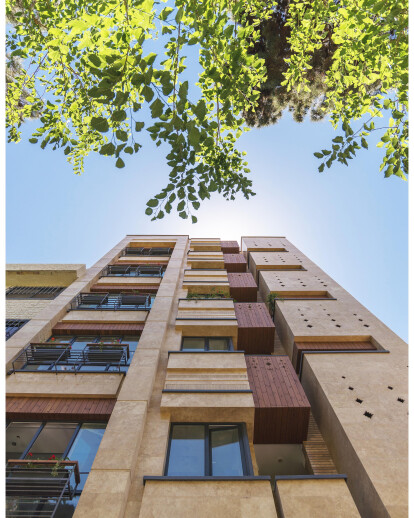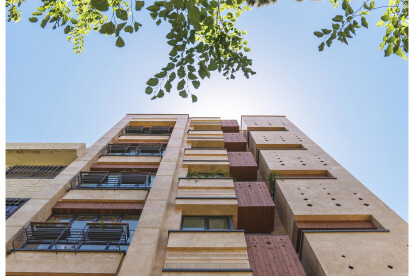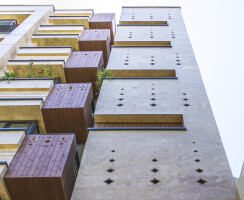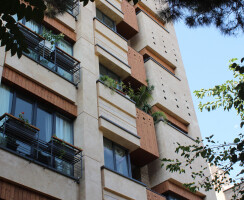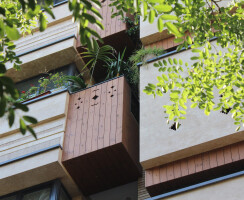The” Daad” project has been constructed in an area of 270 square meters which is located in Tehran with the total infrastructure of 1444 square meters and useful area of 810 square meters in 5 residential floors in single units, it also includes 3 floor joints i.e. Lobby and parking spaces on the first floor and parking spaces and depots on the 2nd and the 3rd underground floors.
The area of each residential unit is 162 square meters which includes a living room, a kitchen, two balconies (one of which is located in the northern part and the other is located in the southern part), a guest restroom, a laundry, three bedrooms, a joint bathroom and toilet and a master bathroom.
The structural system of the building is a reinforced concrete structure with a shear wall along both sides of the building. The heating and cooling system of the building is duct split. In this project the building plan, the facade and the inner details have all been designed and incorporated simultaneously. Meanwhile, each element has been effective on the others. The concept and leading approach which is noticeable among the facade and even the inner details of the building is merely based on the “Kilim” pattern design. The schemes existing in “Kilim” are those which seem to be quite familiar to the Iranians which conveys a feeling of warm attachment.
the staircase at the west part of the north facade and other parts are apart from one another by a 30 cm gap. Having put this gap alongside with emptying the par beams of the balconies in the rigid volume of the staircase have led to an open view of the northwest sight of the balconies. The line view of the northeast sight has respectively been open by the placement of an “L” window for the kitchens. This led to a vaster point of view by shifting the 55 degrees to 136 degrees. Relatively a proper balcony with a wide view and of efficient space. -The parking ramps are overlapped in two levels which would have led to a low- quality condition in the underground ramp, lacking proper light and air condition. This problem was solved by placing some modular cavities at the bottom of the upper ramp. - To design the entrance door, the hinge has been considered to exist in both the upper and lower parts of the door in order to avoid any gaps between the wooden part of the door and the side part which is made of glass. The mentioned two parts would revolve around the vertical heel of the door simultaneously. It is notable to consider the fact that as there is the lack of a proper hinge in the market of Iran, a wheel ball bearing, having the power load of 400kg, was used in this project.
