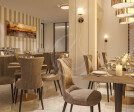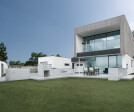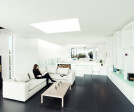Double-height entrance hall
An overview of projects, products and exclusive articles about double-height entrance hall
News • News • 13 Nov 2022
Cuvry Campus by Tchoban Voss Architekten pays homage to the industrial heritage of Osthafen
Located on the banks of the river Spree at Cuvrystrasse 50-51 in Berlin, Germany, the Cuvry campus is a multi-purpose office building designed by Tchoban Voss Architekten. Comprising office units, various gourmet restaurants, retail stores and an open-to-public courtyard garden, the complex offers panoramic views of the Osthafen-Promenade of the Rudolfkiez.
Klemens Renner
The pale-coloured clinker façade structure reflects the site’s history as a former urban harbour region. A nod to Osthafen's industrial architecture, the design draws from the materiality and textures of the warehouse in the existing complex.
Klemens Renner
The structure gets a distinct look from the stepped upper three storeys that f... More
Project • By Orange Architects • Museums
Museum Maassluis
The museum is located at Zuiddijk 16-18 in Maassluis, in a late 19th-century building recognized by the municipality for its historical significance. In the 1980s the museum expanded, adding a large gallery on the garden level and above it, at street level, an office area.
Luuk Kramer
This extension is connected to the historical building by a middle section containing the entrance lobby. The renovation of this lobby is one of the three main components of the renovation. In the design, the new entrance area takes the form of a lantern. This makes the museum clearly visible in the streetscape from some distance away, day and night. Along with the entrance area, the garden wall separating the lower-lying museum garden from the street wa... More
Project • By Comelite Architecture Structure and Interior Design • Private Houses
Luxury Contemporary Villa Interior Design
This Riyadh-based Luxury Contemporary Villa Interior Design is definitely the pinnacle of effortless sophistication. It respects the cultural boundaries of Saudi Arabia by segregating the family’s, men’s, and women’s sections. The understated neutral color palette is paired with bold gold-hued accents for drama. The underlying modern theme is artfully incorporated. The spacious layout and sumptuous furniture reinvent luxury in a fashionable way. It is definitely a villa fit for a modern king! More
Project • By Comelite Architecture Structure and Interior Design • Hotels
Iris Boutique Hotel Interior Design
A boutique hotel interior design is always crafted with the utmost attention to comfort and home-like luxury with a special emphasis on the context of its surroundings. This is why the Iris boutique hotel located in the port city of Jizan, KSA is a complete success. The designers have utilized the surroundings to their fullest and developed an interior fabric that is a blend of warm colors, textures materials & lighting with gold accents to emphasize luxury. It's comfy & deluxe at the same time! More
Project • By OB Architecture Ltd • Private Houses
ZINC HOUSE
We were given the kind of brief most young aspiring practices dream of: to design a contemporary house in a wonderful location overlooking the sea. The twist here was that the house had to be highly accessible whilst avoiding the ‘institutionalised’ feel that many homes for people with impaired mobility occasionally suffer from.
The site presented us with a few challenges. First of all, it was set between 2 traditional, low lying thatched cottages identified as being of architectural significance. Secondly, the views out to sea were only achievable at first floor level, and thirdly, the front, less-private side to the plot faced south meaning there would be a conflict between the road and the proposed garden that would front onto it.... More




















