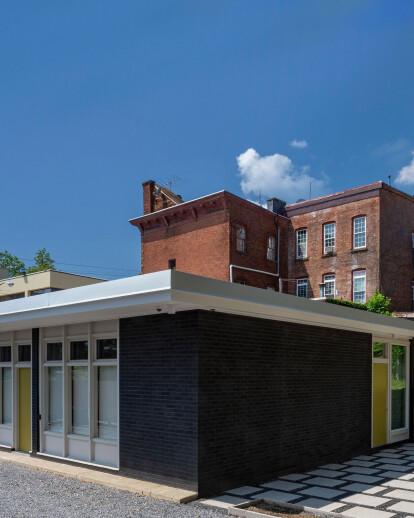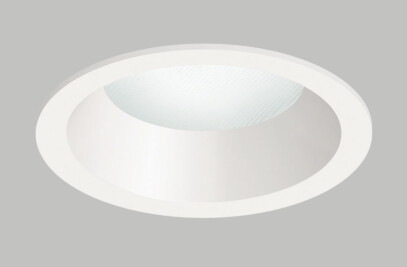Partners Ali C. Höcek (ACHA) and Cynthia Corsiglia’s renovation of a single-story slab-on-grade 1,900 sq ft midcentury building at 100 Third Street in Newburgh is an anomaly within an anomaly. A nineteenth-century industrial city on the Hudson River, Newburgh has retained its history of classical revival and factory buildings. The introduction of highway infrastructure in the mid-twentieth century compromised the economic and social well-being of the city, but left intact much of the historic fabric and spectacular architecture of its past.
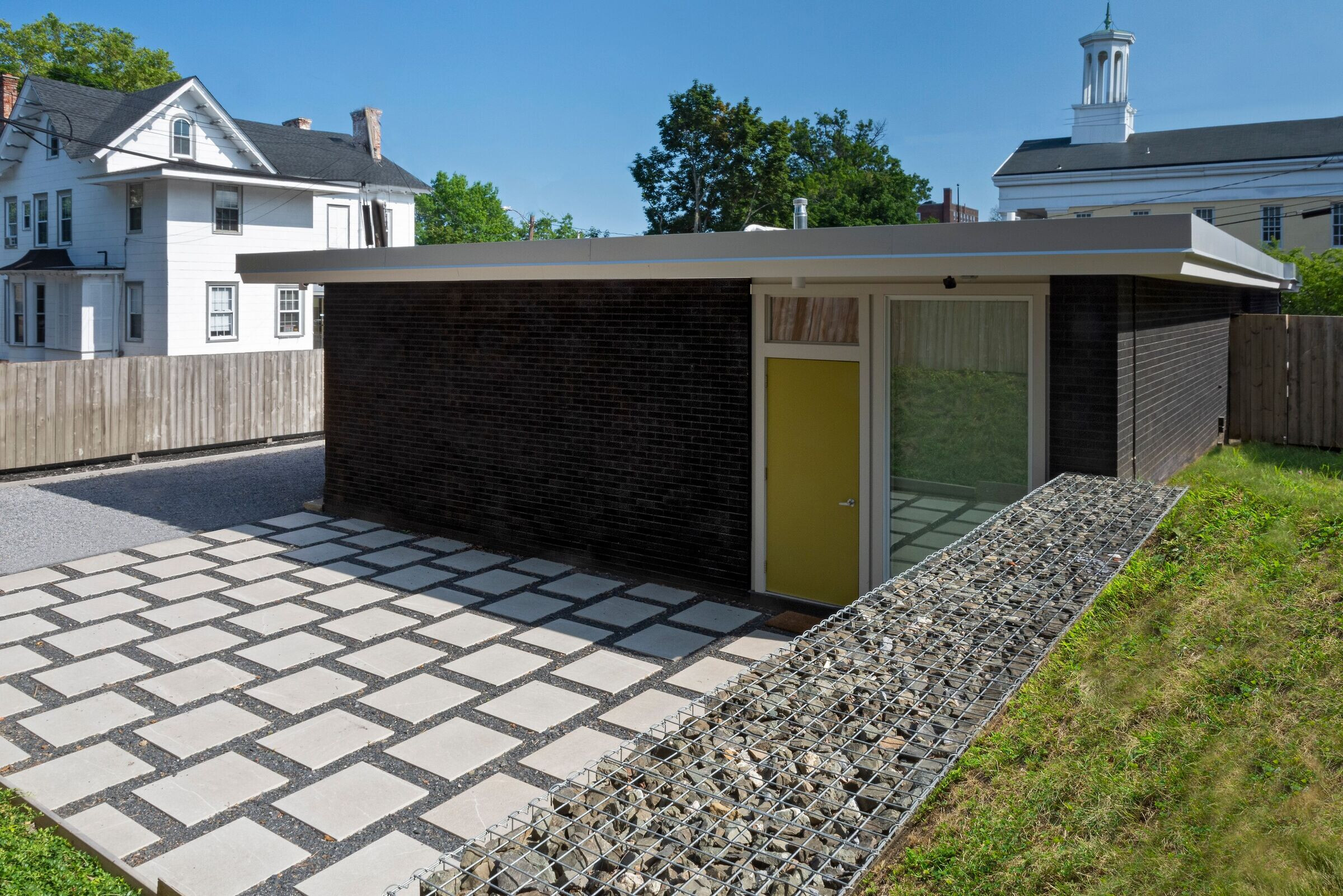
ACHA, the architectural hand of the partnership, renovated the building with a nod to the midcentury ambitions of its original design, emphasizing an integral grounding to the cultural and economic diversity of Newburgh. Keeping the envelope of the one-story building and its cantilevered roof (very Usonian in character), the interior was stripped of its hung ceilings, purple shag carpeting, tile floors and interior walls, leaving its original Douglas Fir beams and panoramic windows exposed. The open space was divided into two parts – half live (with a private garden and artist studio) and half work. The front is currently rented by one of the city’s most popular barbershops. With his design, Höcek, principal of AC Höcek Architecture LLC and a 30-year professor at the Spitzer School of Architecture at City College in Harlem, chose an urbanistic approach, refastening the building’s connection to the cultural, social and economic diversity of the neighborhood and the city as a whole.

In its renovation, the residential interior is fitted with custom millwork cabinets and modified IKEA systems. The floor is a colored concrete. The landscape is re-graded to accommodate a gabion wall, giving enclosure and privacy to the garden patio, which is accessed from the bedroom. The modernist landscape and cantilevered roof frame views to several historic churches (one of which, the Dutch Reformed Church, is on the National Register of Historic Places) as well as the offices to U.S. Representative Sean Patrick Maloney.
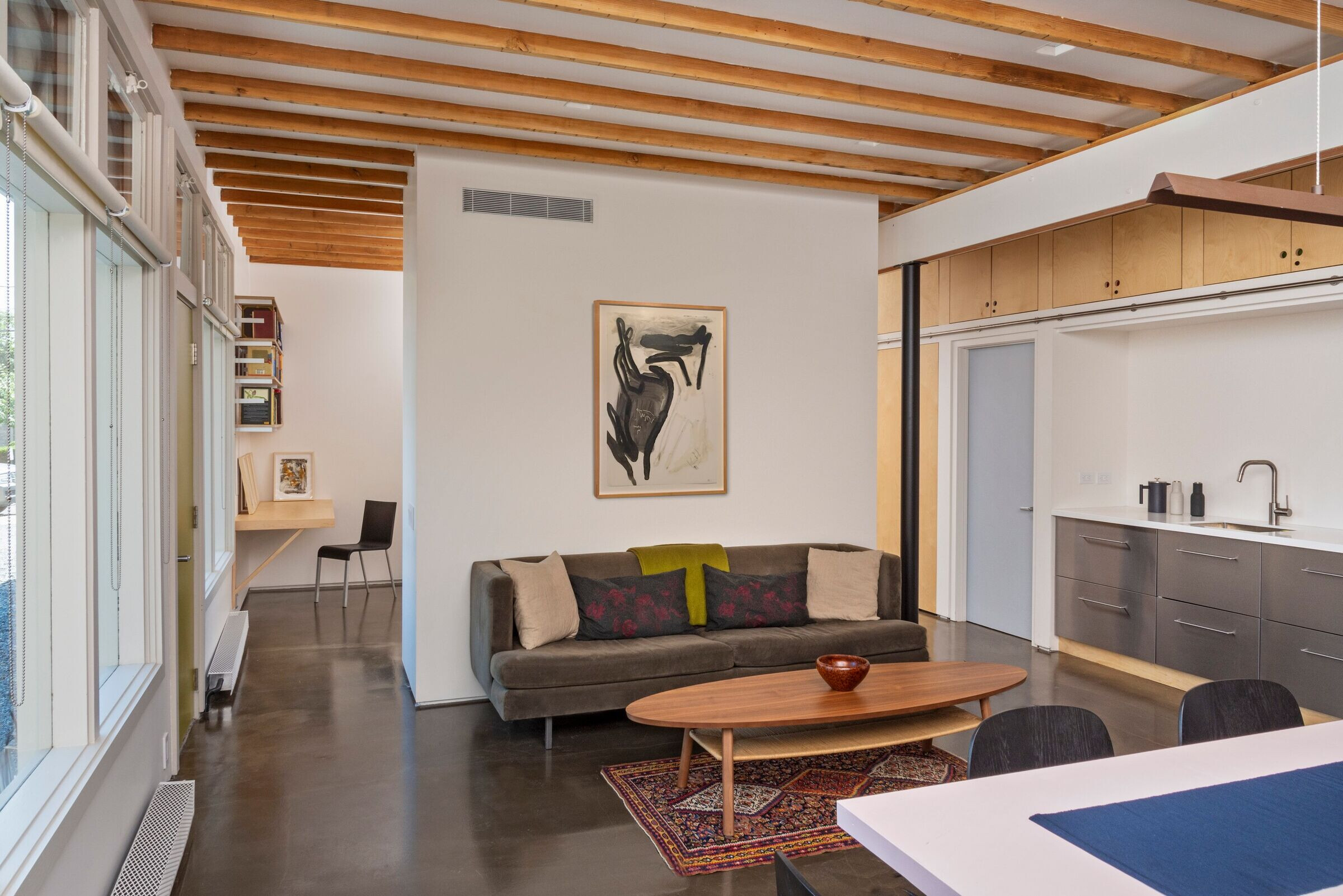
A Non-Contributing Building
In 2015, the partners became intrigued by the community and the historic architecture of Newburgh, an economically depressed city 60 miles north of Manhattan on the Hudson River. After several offers to buy a historic property failed, in May of 2016, they serendipitously purchased a “non-contributing” building in the most historic section of the second largest historic district of New York (NYC being the first).
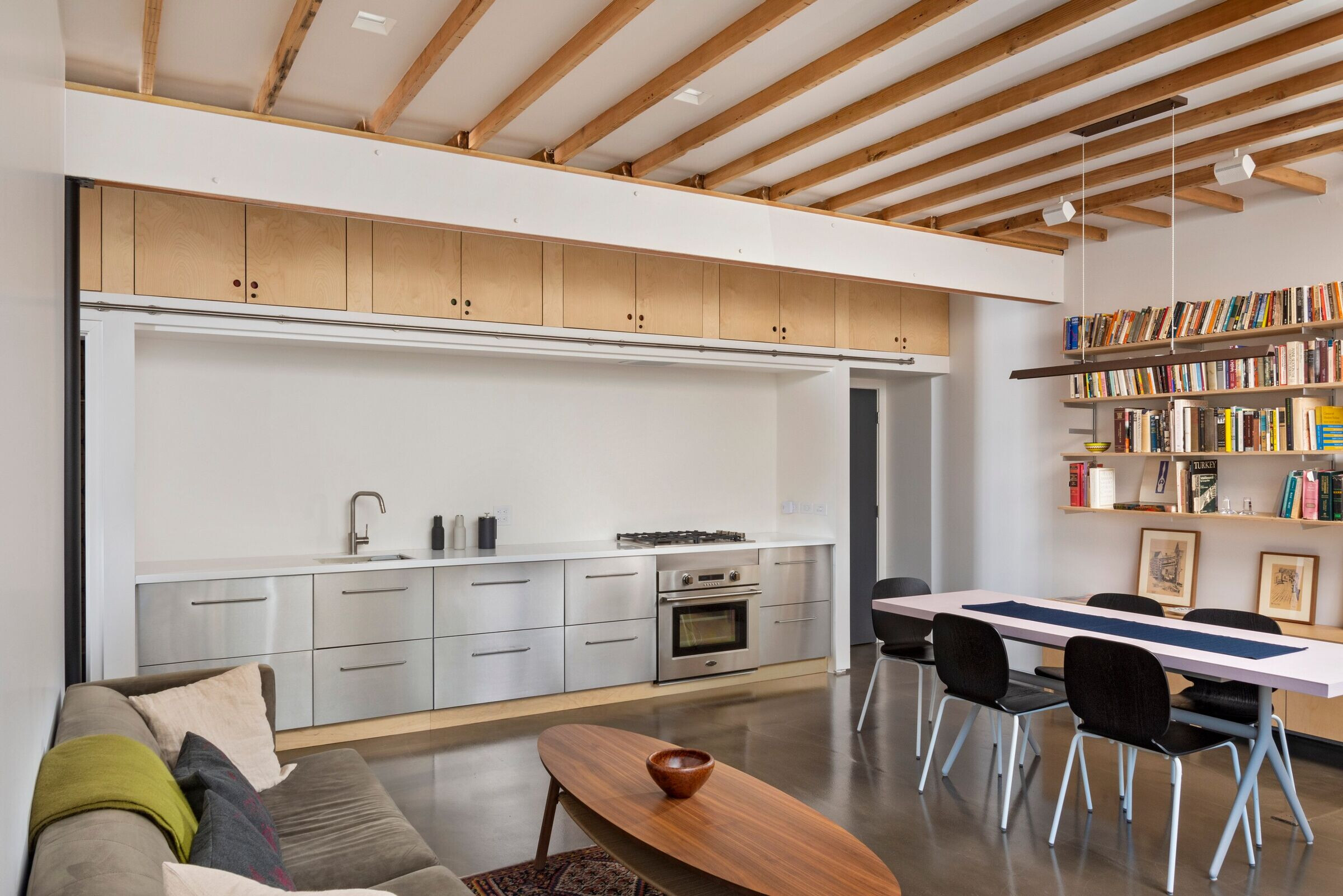
Newburgh History
After the “wooly mammoths” inhabited its shores, Newburgh experienced a long and colored history of visitors and occupants, including:
• The Algonquin Lenape tribe
• Henry Hudson passing by in 1609
• German Palatines seeking refuge in the early eighteenth century
• George Washington’s Headquarters during the latter portion of the Revolutionary War (now a popular tourist destination)
• Industrialists and workers in the foundries, textile, leather and brick factories, and those involved in the maritime trade
• Lucille Ball in her 1941 stage debut in the now-restored 1883 Ritz theatre!
• Highway and rail infrastructure in the twentieth century
Over time, Newburgh emerged as a manufacturing hub and a thriving port for maritime trade between Albany and NYC. However, over the last 50 years, it has experienced economic depression, unemployment and crime, and suffered the ravages of a poorly planned urban renewal project in the early 1970s.
Newburgh Architectural Landscape + The Neighborhood
In 2016, Newburgh’s population neared 29,000, with almost 800 abandoned buildings. Resplendent with nineteenth-century aesthetics, including Federal, Greek Revival, Second Empire, Italianate, Gothic Revival, Queen Anne and Shingle Style, designed by architects such as Calvert Vaux, Frederick Clarke Withers, and Alexander Jackson Davis. Newburgh is also home to the 35-acre Downing Park, designed by Frederick Law Olmsted and Vaux (in honor of the landscape architect Andrew Jackson Downing who led the architectural renaissance in Newburgh the early nineteenth century).
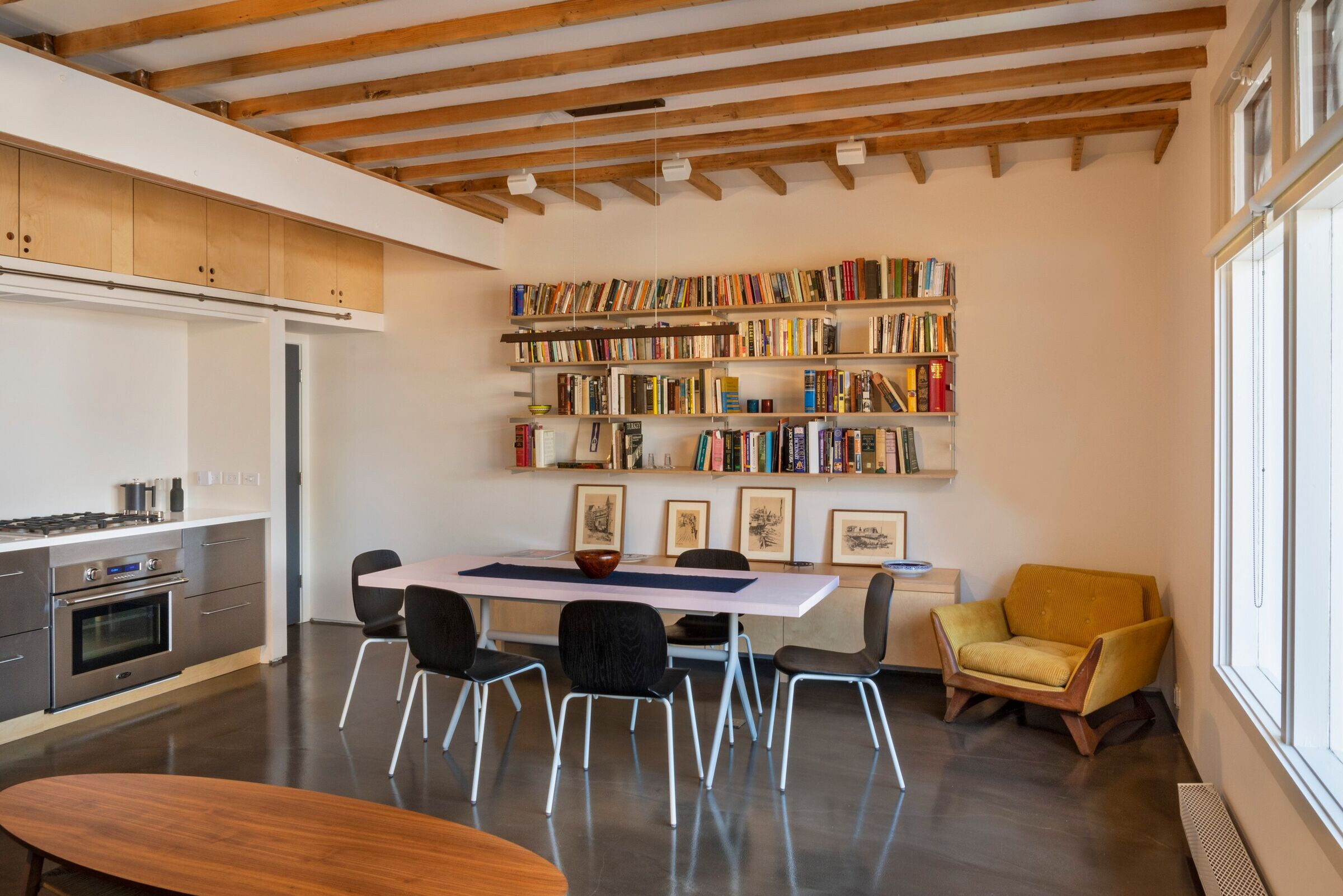
The building at 100 Third Street sits on a quiet one-way street, catty-corner to the historic landmarked Dutch Reformed Church (Alexander Jackson Davis), the public library and other government buildings. The goal was to activate not only this space, but also the overlooked corner of Newburgh in which it nested. Situated three blocks north of Broadway (the 132-ft wide mostly commercial avenue running east and west that divides the city), it is also a little farther north from the up-and-coming business district that has gained a foothold on Liberty Street (adjacent to Washington’s Headquarters) with excellent restaurants and boutique retail. The building finds itself just south of a mostly residential part of the city that runs parallel to and along the Hudson River with streets lined with the prestigious, albeit run-down, houses described above.
Newburgh’s diversity is dynamic and extensive in so many ways – architectural, cultural, historic, racial (over 50% Hispanic and Latinx and 25% African American), social, and economic. The partners wanted their house to reconnect and reunite with this community, whether its inhabitants and visitors were walking to library, to the corner deli, or across the street to the government buildings.

Renovation
The first step was to convert the building’s zoned use from office to mixed-use in order to avail it of opportunities to come – a combination of live/work and commercial (be it a restaurant or any other communal setting). Next, the partners gutted the interior, removing its reception area and four offices, low ceilings, tiled floors covered with purple shag carpeting, and the long, narrow corridor, leaving only the exterior shell of walls and roof (with its Douglas Fir ceiling beams intact). To avert chronic flooding of the property, a dry well was installed and the landscape re-graded.
ACHA renovated the building with a nod to the midcentury ambitions of its original design and a desire to access the cultural and economic diversity of this unique city. A two-unit structure emerged – for Corsiglia and Höcek, a live/work one-bedroom with a private garden area, and for a commercial tenant, a flexible space at street-side. Upon entering each space, one is at once both apart from the world, but never without a sense of the surrounding community.
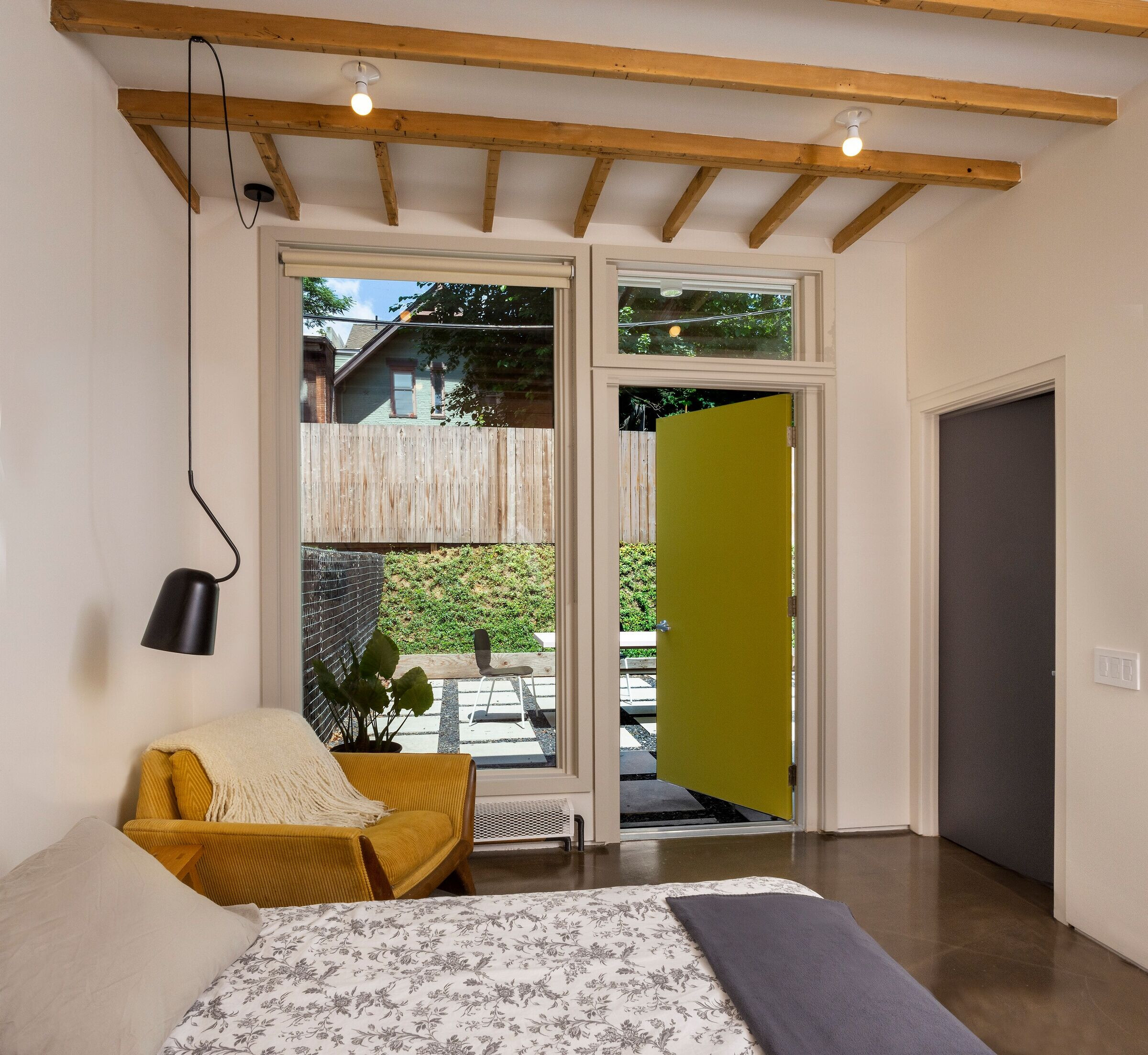
Use
The commercial space’s tenant is a community barber-shop whose clients include city officials, members of the fire and police departments, and neighborhood families. Its popularity has continued throughout the pandemic, attesting to the building’s design intent to refasten and activate itself in the public realm. In hard times, a haircut is part of a vital social experience, and also affordable, practical and affirming. In addition, local artists show their artwork there, and a local farm-to-table supper club, Lodger, is planning upcoming dinners and events.
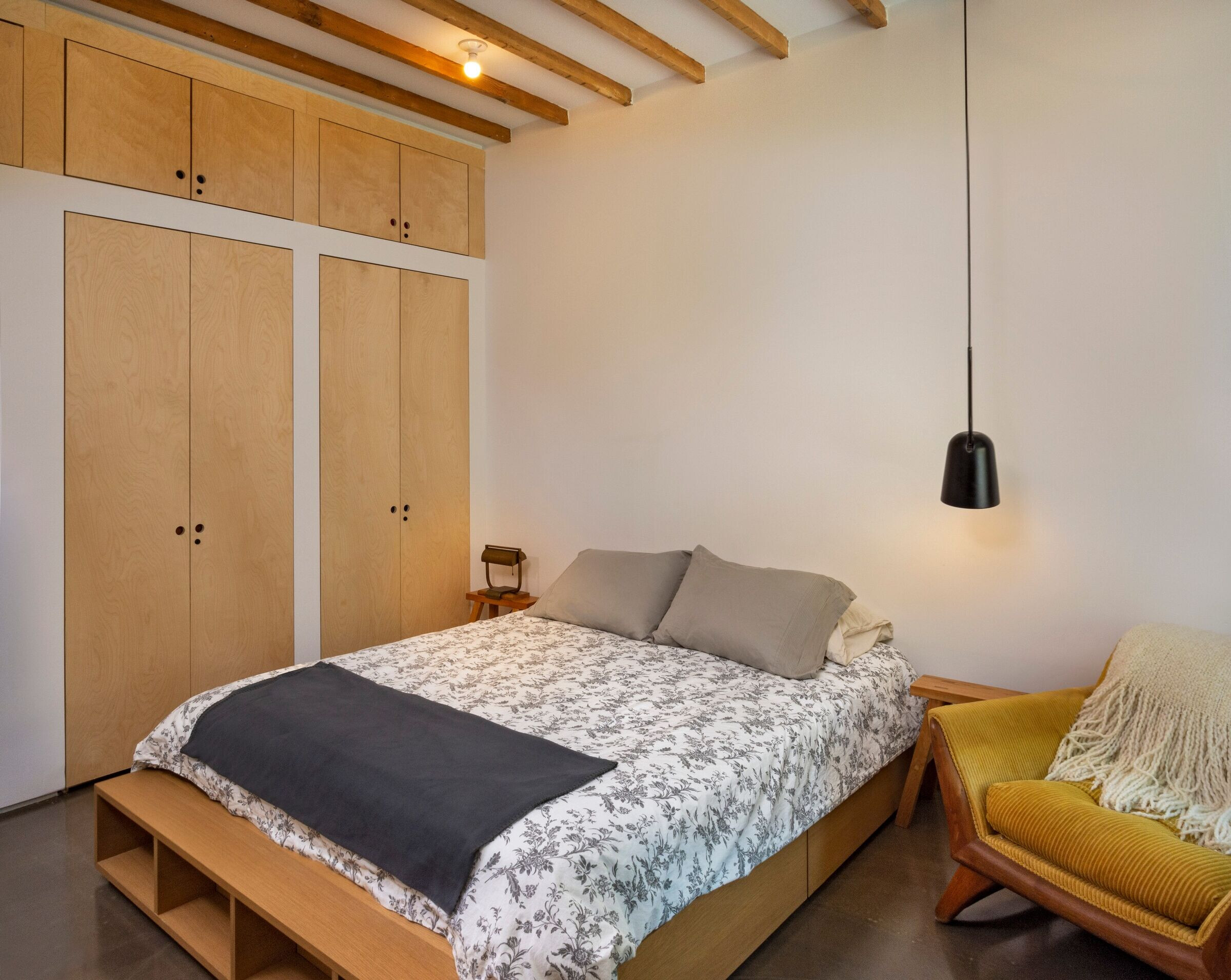
While the private live/work space is used by Corsiglia and Höcek as a getaway home outside of (but not too far from) Manhattan, they also entered into short-term rentals in an effort to introduce their beloved Newburgh to others, especially urbanites from NYC. At first, the types of the guests were predictable – the studio’s modernist design appealed to those making weekend trips to destinations such Dia: Beacon, Storm King Art Center, Magazzino Italian Art, Samuel Dorsky Musum, Art Omi, Olana, and Manitoga (the estate of iconic American industrial designer Russel Wright). More recently, however, it has served as a base for those seeking longer-term rentals (but not rural farmhouses) as a respite from NYC during the pandemic, including several artists as well as a pregnant couple during the last months of her pregnancy. Newburgh has now found itself in the unique position of harboring not only those retreating from NYC, but also those displaced from other Hudson Valley towns and cities that have become over-priced as they absorb fleeing NYC residents during the pandemic.

