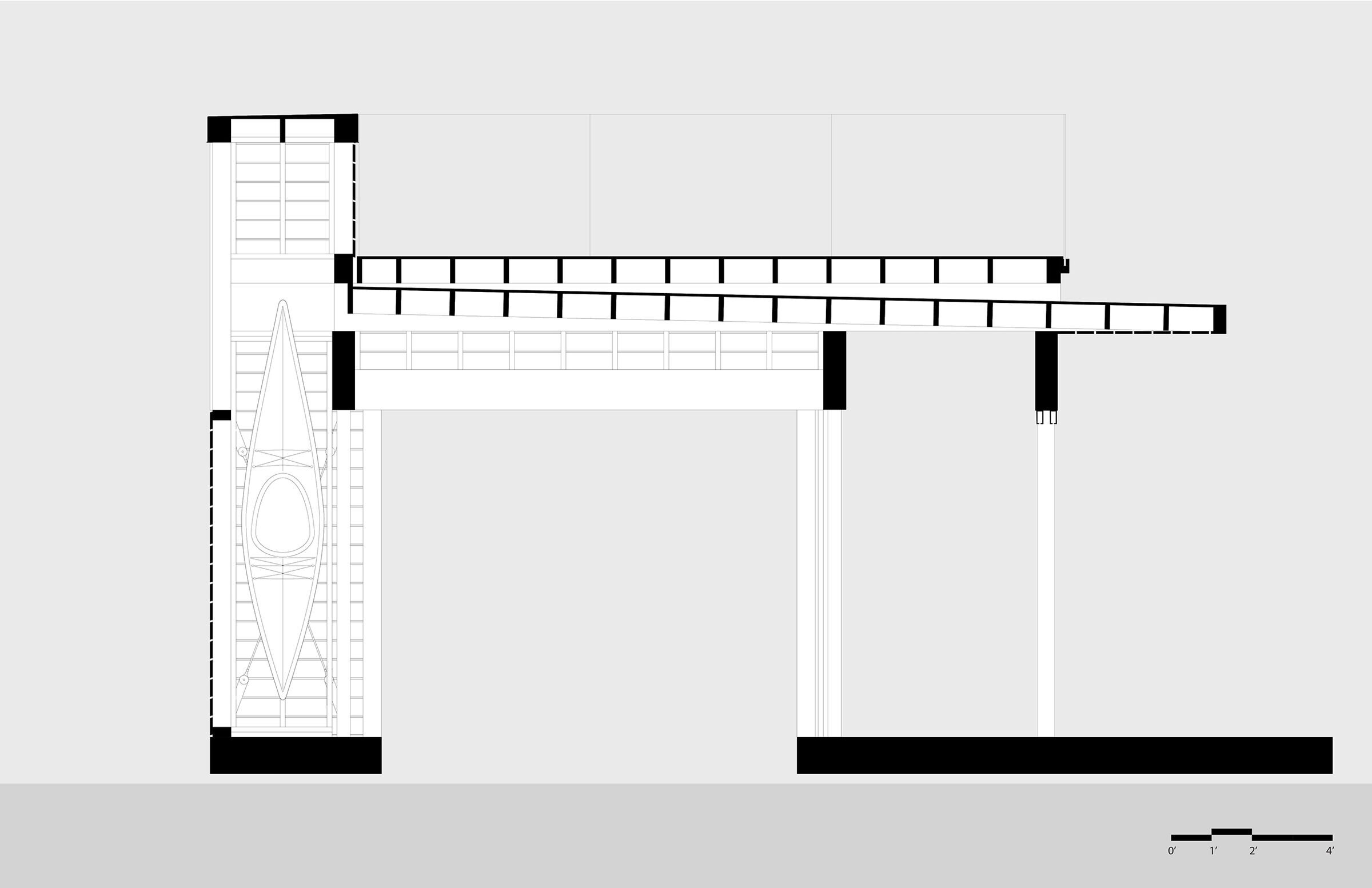The designer of the Lake Muskoka Boathouse grew up on the lake, spending childhood summers exploring its shoreline and taking part in the annual ritual of escape from the city to while away afternoons on the water. These many seasons observing the materials and the rhythms of the area inspired the design of the building itself.
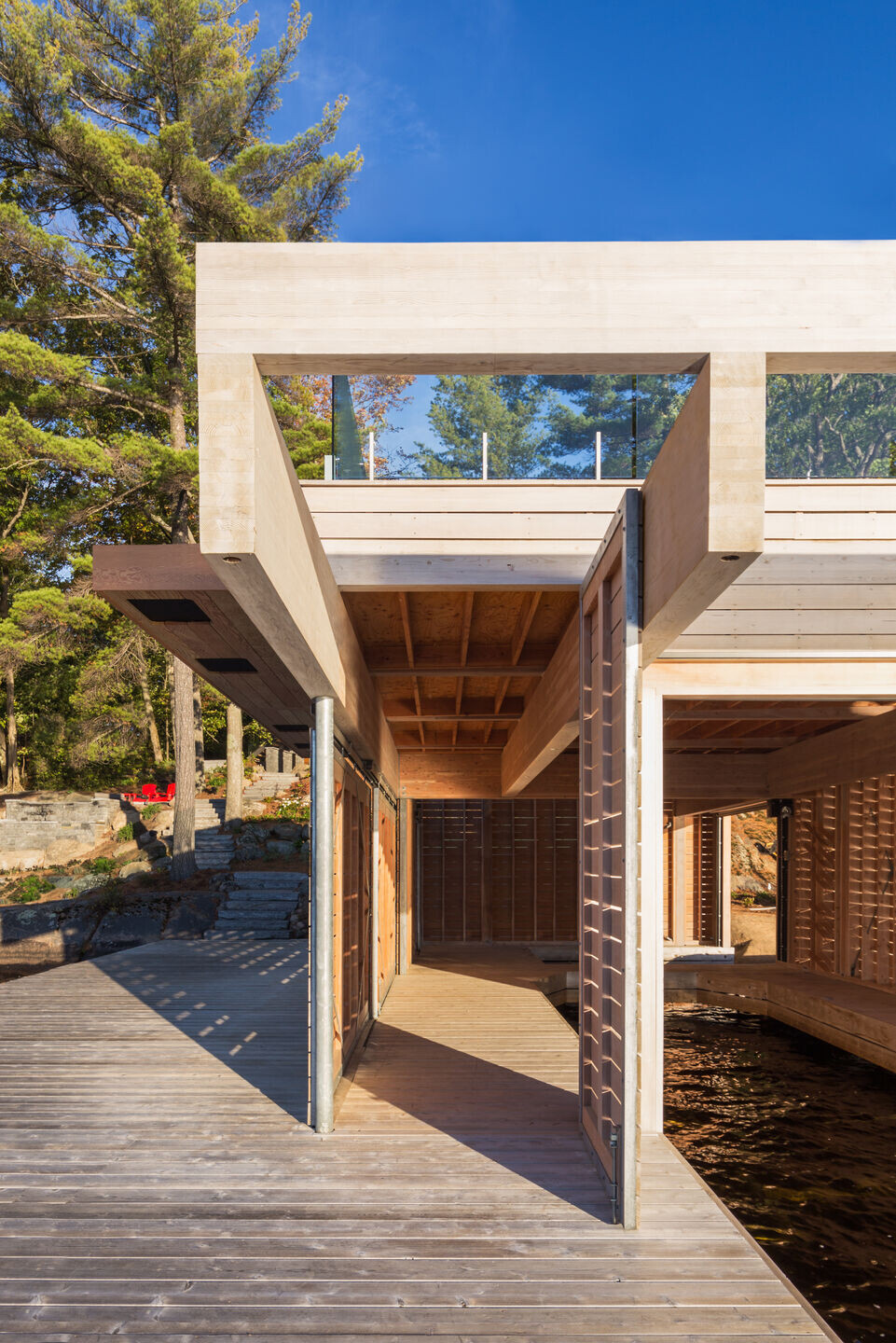
As a type, boathouses are essentially drying sheds, meant to protect watercraft and equipment from the elements, and facilitate their use another time: dry and ready to hand. On Lake Muskoka the boathouse has also evolved over more than 100 years to represent leisure activities and a place to gather with family and friends at the water’s edge.
At its heart, Lake Muskoka Boathouse is a pared-back utilitarian structure, rendered in the simplest possible local materials: wood and only the required hardware for the building’s function. It is a contemporary homage to the great tradition of Muskoka boathouses that eschews any trend of the boathouse as grand showpiece.
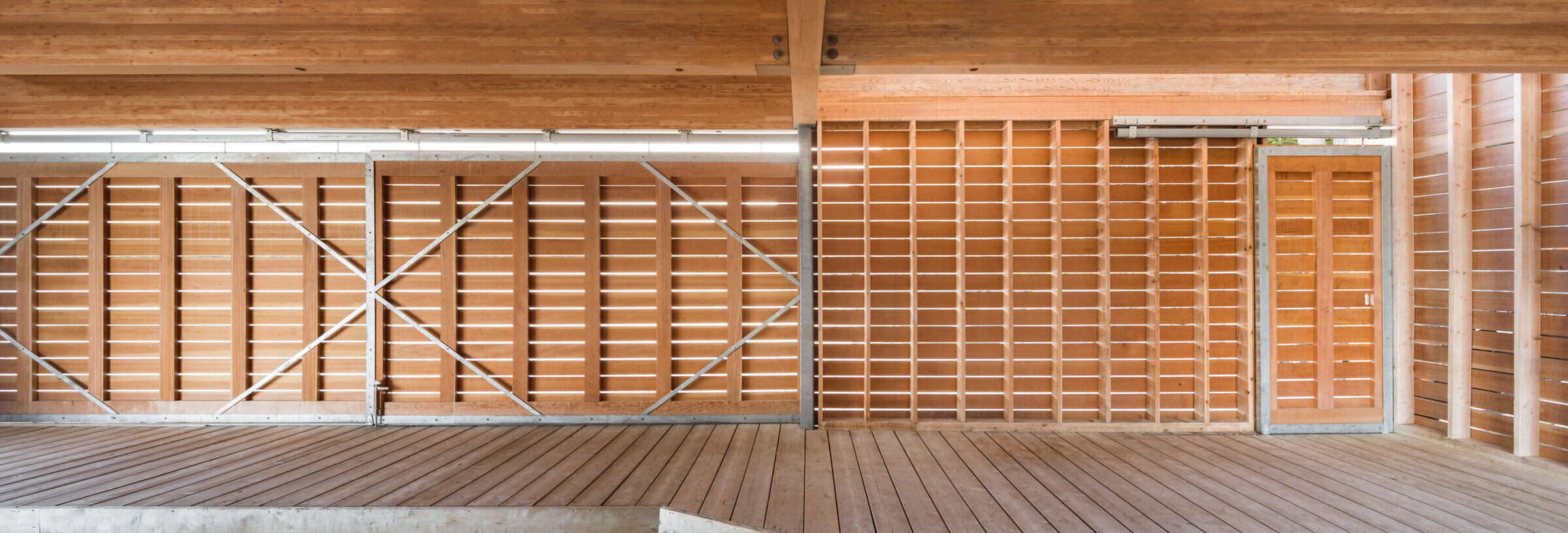
All components were fabricated offsite – thereby maximizing an already short building season and building quickly enough to ensure the owners would not lose a summer to construction. Given the steepness of the site, offsite fabrication also allowed the components to be towed across the ice by snowmobile, avoiding the need for costly barging, undue site disturbance, and a lengthy winter build.
Lake Muskoka Boathouse’s prefabricated structural system employs laminated exposed Douglas Fir post-and-beam construction amply sized to support the hoisted load of a boat suspended above the ice for storage (in addition to the snow load on the roof above). The cladding is a simple spaced fir board, edges beveled to allow water to drip off easily. The designer selected the material for its ability to age gracefully to a silver patina, along with the dock and roof deck surfaces. The open lattice of the cladding allows the air movement needed for drying, while subtly offering a glimpse of the posts and galvanized cross-bracing that support the building. It also allows the building to glow warmly from within, presenting a welcome sight to boaters and revelers returning at dusk from the day’s adventures.

In observing Muskoka boathouses over many years, the designer felt that the area’s one-story boathouses often had forlorn spaces on the roofs – large flat roofs with over-scaled, rather soulless roof decks. To challenge this norm, they created a more sheltered sense of place on the roof, simultaneously introducing sectional variety to the building and offering more amenity at both levels: The resulting roof monitors offer privacy to the roof deck, create storage for cushions and ice chests, and contain lightwells within the space below that both brighten and offer a place for canoes and kayaks to be hoisted vertically for efficient storage.
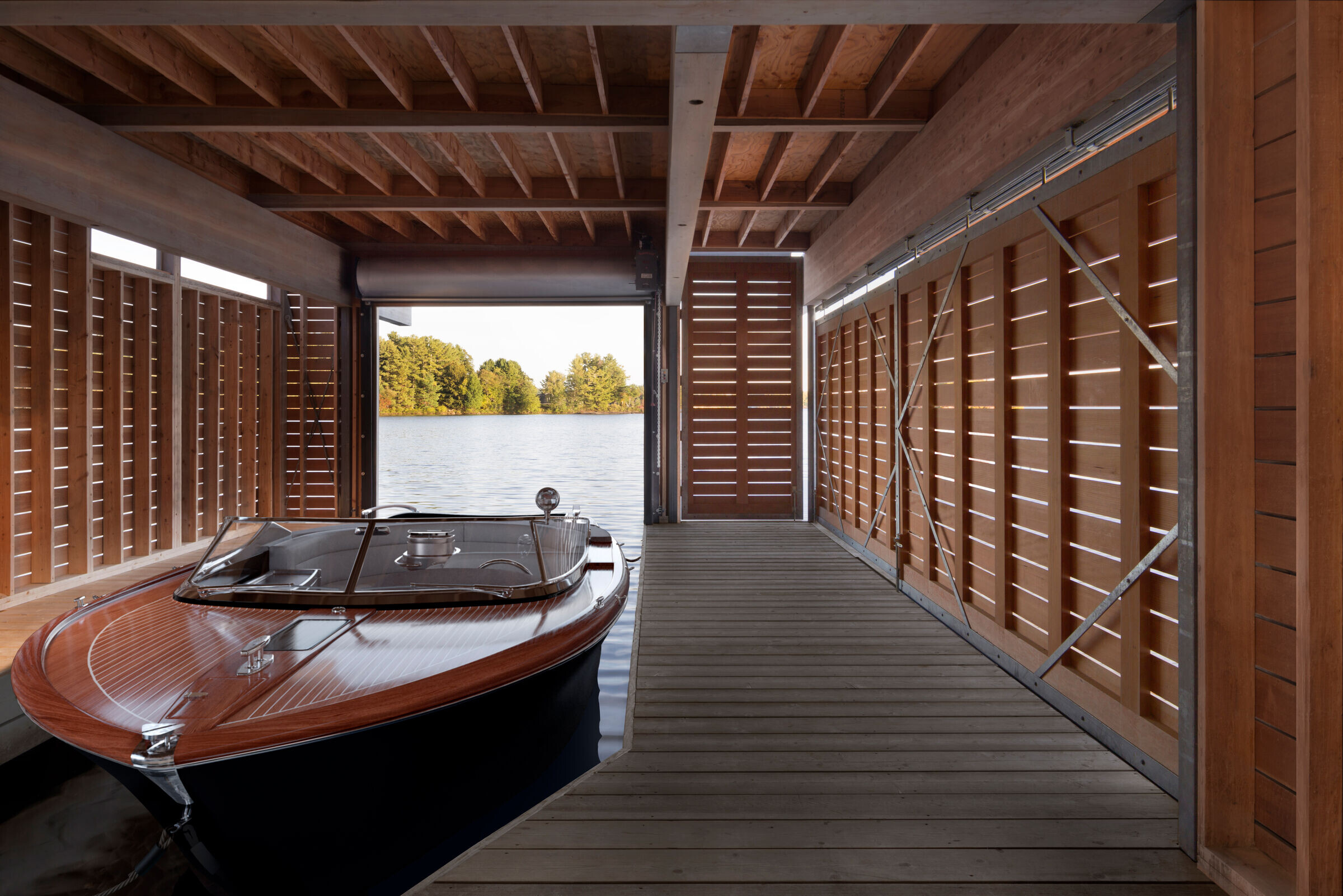
A primary concern of the designer was to control the overall height of the building while remaining comfortably below the allowable 14’ height limitation. To accomplish this, the roof plane and roof deck support were combined: the roof deck joists sit on horizontal roof beams, while the gently sloped roof itself sits below, suspended inside the section of the beams. As the beams reach the edge of the building, they taper to match the roof slope and allow a single thin fascia to run the length of the building. In this assembly the deck never touches the roof membrane yet protects it from UV damage or any wind-blown boughs falling from the nearby pines.
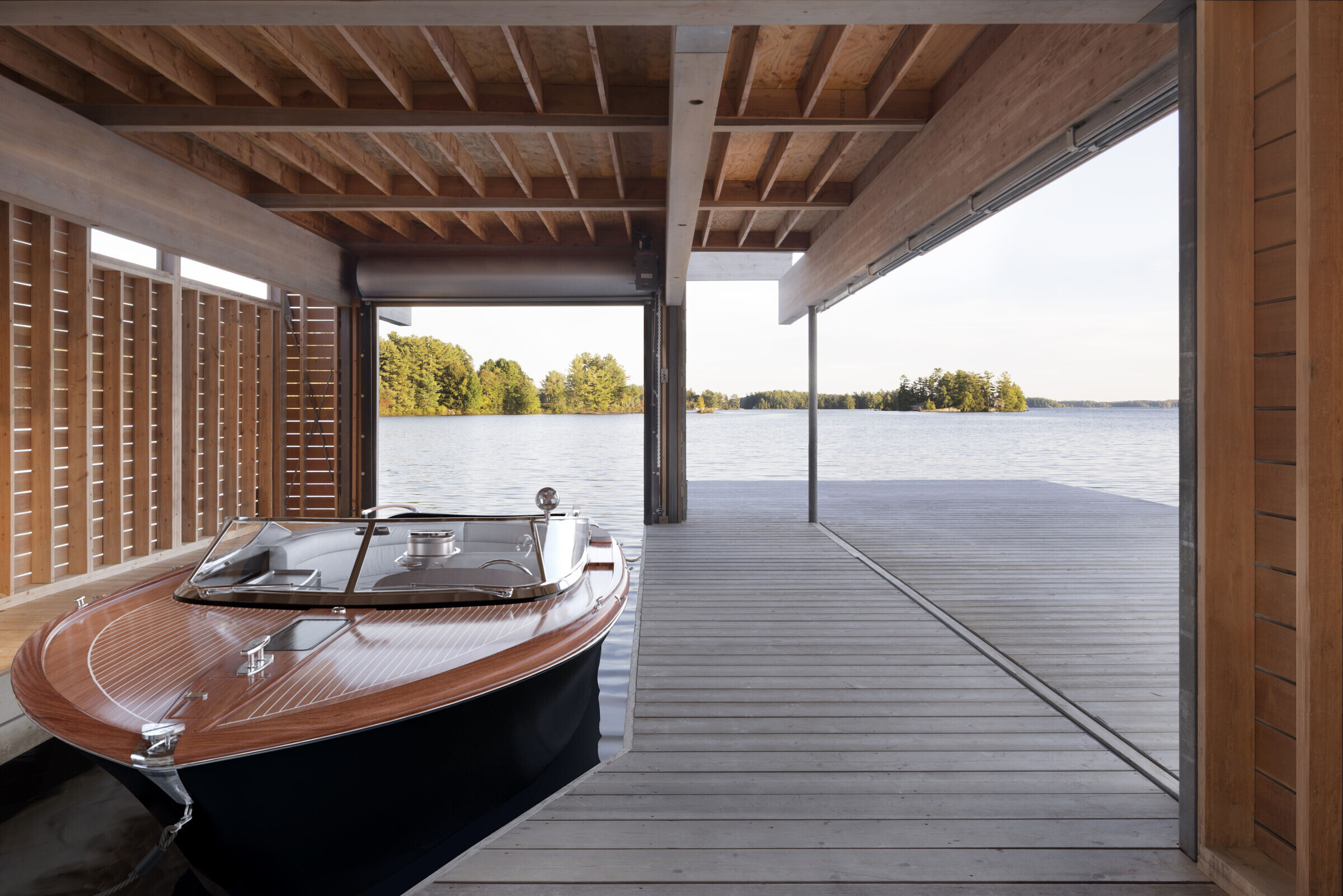
The need for drying, and the fact that the width of a dock and boathouse is strictly regulated, led the designer to use simple galvanized barn door hardware so two large door panels could slip back. This allows the boat (and its seats and sound system) to become part of the activity on the dock. More importantly, it reunites the dock space in the boathouse with the outdoor space, making for a larger shaded gathering place.
Using local materials and precision fabrication, Lake Muskoka Boathouse restores the type to its classic simplicity while elegantly facilitating its contemporary role as a space for gathering and entertainment.
