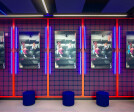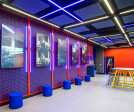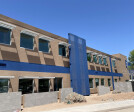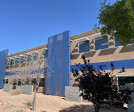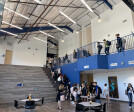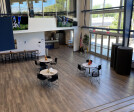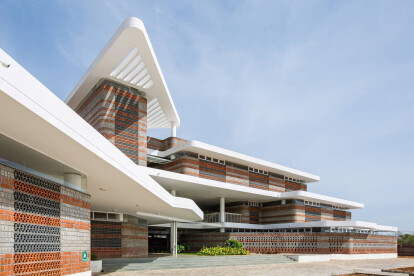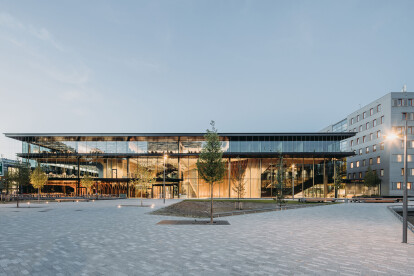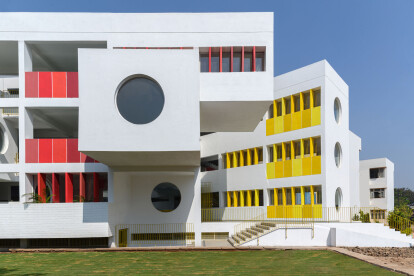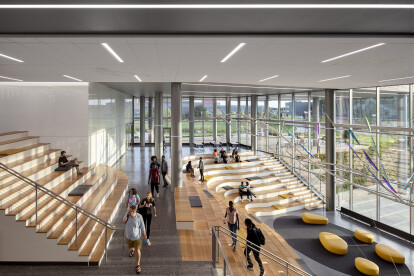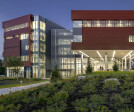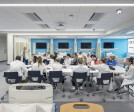Education building
An overview of projects, products and exclusive articles about education building
Project • By pos architekten gmbh • Nurseries
Bildungscampus Heidemarie Lex-Nalis
Project • By Banker Wire • Universities
The Metworks Building – Access Creative College
Project • By SDG Architecture, LLC • Secondary Schools
DCHS Academic
News • Specification • 11 Jul 2023
10 school buildings with special brick facades
Project • By Alcove Design Consultants • Universities
Atlas SkillTech University
News • News • 11 Apr 2023
UNStudio completes an innovatory and future-proof interfaculty teaching building for TU Delft
Project • By Kjellander Sjöberg • Universities
Welcome to the Stage!
News • News • 22 Sep 2022
Vibrant vistas and seamless edges define this pre-primary school in Gokak, India
Hanwha General Insurance Training Centre
Project • By CO Architects • Universities
NKU Health Innovation Center
Project • By Gira • Research Facilities
The House of Astronomy
Project • By Studio 804, Inc. • Universities








