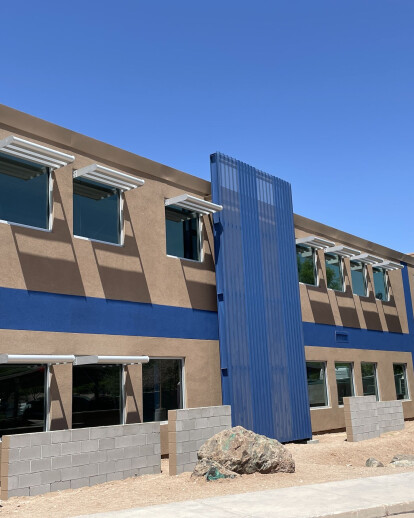SDG Architecture, LLC was given the opportunity to create a new campus masterplan for Desert Christian High School, in Tucson, Az. It included a new 9 acre parcel to its north boundary. This property was formerly a city utility vehicle area, with mostly metal garage buildings and almost completely paved. With the purchase, Desert Christian could envision a larger campus with more amenities. However, the sequence of the new construction would hamper existing classrooms located in old modular buildings past their usefulness.


A new set of classrooms needed to be constructed within the existing footprint of the campus, and the location that best provided that was their old outdoor annex. Formerly a covered tennis court, It housed an outdoor basketball court and other exterior functions when allowed.


The new 15,300 SF design placed a two story multi-purpose space with 6 classrooms, 2 labs, a library, and offices around it perimeter. This new multi-purpose space acts as a large atrium with access to most of the nearby spaces, impromptu teaching space, gathering space for over 150 persons, and indoor lunch space (which the campus has never had).


The new structure needed to work within the existing structure holding up the roof, so elements of the original structure are painted an accent color to signify this relationship within the space. All the classrooms and labs have multiple large windows with south facing sun shades and views of nearby Speedway Boulevard. The new library cantilevers over the lunch searing area into the atrium space, with large windows that allow for interaction. Along the exterior, a new facade of painted stucco, perforated metal and stone clad garden walls sow a welcoming presence to all entering the campus.




































