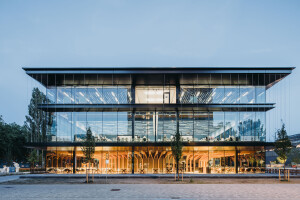Echo is an innovatory interfaculty teaching building completed by UNStudio for TU Delft, the oldest and largest technical university in the Netherlands. A fresh and gleaming structure, the Echo building prizes energy efficiency, flexible teaching, movement, and collaboration as part of a future-proof concept. For TU Delft, the new building has the best energy balance on its campus: generating more energy than it uses, Echo is a key part of the university’s ambition to be fully sustainable by 2030.
Design that is flexible and engaging
The design for Echo arises from TU Delft’s growing student population and the need for additional educational facilities. Promoting a flexible approach to teaching, the new building offers a variety of adaptable and shared spaces for around 1,700 students and staff. Echo’s myriad lecture halls, classrooms, and study areas provide ample space for seminars, tutorials, project-based teaching, case-study work, debate, and self-study.
Echo’s light and airy interior incorporates beautifully crafted bamboo ribs that extend along the ceiling and around the central staircase. The building’s ground floor acts like a covered public square, connecting the adjacent open square on one side with a street on the opposite side. As a result, the space opens up the behind-closed-doors nature of learning, making it visible and engaging. The sculptural 700-seater lecture hall and a smart debate space direct the flow of people across the covered square. Flexibility was a key component of the building’s design: the large lecture hall, for example, can be separated into three discrete rooms in 15 minutes.
A sustainable and healthy university building
An energy-generating building, Echo will harvest more energy than it requires for its daily operations. The inclusion of 1,200 solar panels, smart installations, and reused furniture, are among the environmentally-friendly initiatives. A building that is predominantly glass, Echo’s full-height transparent facades maximize the health benefits of daylight, while reducing the need for artificial lighting. Moreover, the transparent design facilitates a visual connection with the wider university campus and surrounding nature.
In order to avoid excessive heat gain, the building’s glass incorporates a low solar penetration factor. Deep aluminum awnings keep the sun’s heat out and on cables that connect the awnings, climbing plants help to filter daylight. This subtle biophilic design works to enhance the relationship between people and nature. A plenum floor, installed above hollow-core slabs, ensures the circulation of clean air in the building. Furthermore, an energy-efficient heating and cooling system is achieved through thermal energy storage. The Echo building was designed in accordance with the principles of circularity, including flexibility and a demountable building system with steel structure.
A building that stimulates movement and collaboration
Echo is a building that “stimulates movement and collaboration,” according to UNStudio. The building’s multifunctional spaces transcend prevailing learning environments, supporting modern-day ways of working and providing areas for collaboration and informal meetings. Ben van Berkel, co-founder of UNStudio, believes that educational buildings must be flexible: “Unlike traditional campuses that operate in silos,” Van Berkel observes, “the future campus needs to be programmed with agile spaces that invite students and faculty to learn, collaborate and co-create.”
Working with Arup and BBN, UNStudio’s design for Echo provides a future-proof model for an educational building and collaborative learning environment. Ben van Berkel describes the Echo building as one that “teaches by example,” a place where students from a variety of disciplines learn from each other and from the building itself.
























































