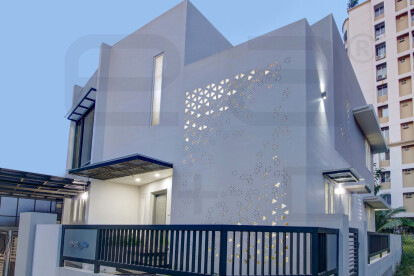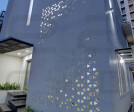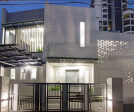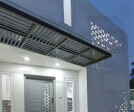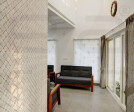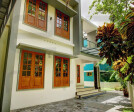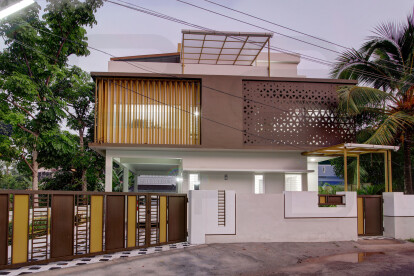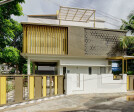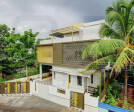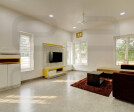#eminencearchitects
An overview of projects, products and exclusive articles about #eminencearchitects
Project • By Eminence Architects [Research + Design] • Private Houses
Residence | Box
The site is located at kadavanthara, between the congested urban layouts of Ernakulam, Kerala. It’s a rectangular corner plot with a road on south and west side, a house in the east and a vacant plot in the north. The client’s brief was to have a spacious house utilising the maximum space available with ample amount of light and ventilation and the floor plan should be based on vastu following the dimensions.
The floor layout was designed with sit-out and entrance door from north-west corner, leading to the rectangular living room, with the dining room on the right and kitchen in south-east corner and a bedroom in south-west corner and a common toilet accessible from dining space too. The staircase from the dining room... More
Project • By Eminence Architects [Research + Design] • Private Houses
Residence | Skewed Vibe
A skewed plot set in a tight residential area in tripunithura, ernakulam and a one line expectation from the client “a spacious, well ventilated house with minimalistic unique features” has evolved into a skewed monotone house full of vibes. The east facing 5 cents plot is surrounded by a vacant land on to the west, a closely constructed house on the south and a passage for the plot behind on the north. The idea was to use the maximum plot area available keeping the angles intact.
The spaces of the house are juxtaposed as three principal bays. The zigzag entry steps through the central bay leads to a double height foyer space with the living room on to the right side. The living room has a split level ceiling with a lar... More
Project • By Eminence Architects [Research + Design] • Private Houses
Anil Kumar's & Athira Menon's Residence | Hidden
Project Architect: Surag Viswanathan IyerFirm: Eminence Architects [Research + Design]Project Location: Tripunithura, Ernakulam, KeralaClient: Anil Kumar & Athira MenonSite Area: 6.80 CentsArea: 2180 SqftYear of Completion: January 2019Project Cost: 65 Lakhs The site is located at tripunithura, the suburb of Ernakulam, Kerala. It’s a rectangular plot with a passage leading from the road on the south side, houses on both east and west side and the rear side with a small gully road. The client’s brief was to have a spacious house with ample amount of light and ventilation. The passage from the road leads to the parking and the sitout on the south-east corner. The entrance door leads to the formal living space, with the guest bed... More
Project • By Eminence Architects [Research + Design] • Residential Landscape
Basheer's Residence | Vibrant Minimalism
Project Architect: Surag Viswanathan Iyer
Firm: Eminence Architects [Research + Design]
Project Location: Panayikulam, Ernakulam, Kerala
Client: Basheer AA
Site Area: 8.18 Cents (Including the old house)
Area: 1980 Sqft
Year of Completion: December 2018
The site is located in the suburb of Ernakulam, Kerala. The rectangular plot was with the road to the south-east, a vacant land on the south-west, a house that abuts the boundary on the north-east and the client’s previous house at the back. It was difficult to know if it was day or night, while inside the client’s previous house. A minimal requirement was stated by the client “A spacious house with maximum natural lighting and ventilation with no solid doors between the rooms wi... More





