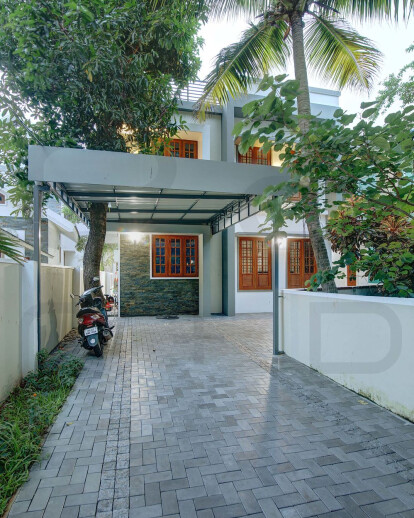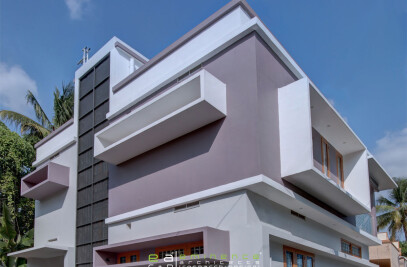Project Architect: Surag Viswanathan Iyer
Firm: Eminence Architects [Research + Design]
Project Location: Tripunithura, Ernakulam, Kerala
Client: Anil Kumar & Athira Menon
Site Area: 6.80 Cents
Area: 2180 Sqft
Year of Completion: January 2019
Project Cost: 65 Lakhs
The site is located at tripunithura, the suburb of Ernakulam, Kerala. It’s a rectangular plot with a passage leading from the road on the south side, houses on both east and west side and the rear side with a small gully road. The client’s brief was to have a spacious house with ample amount of light and ventilation.
The passage from the road leads to the parking and the sitout on the south-east corner. The entrance door leads to the formal living space, with the guest bedroom on to the left and the informal living space on to the right. The double floor height dining space is accessible from the informal and formal living space with the kitchen and utility on the right and the second bedroom on to the left. The dining space leads to the pooja and the backyard door.
The staircase between the dining and formal living leads to first floor office space with the third bedroom on the left. The space above kitchen and informal living is provided with a semi-open terrace with a staircase leading to the terrace above. The semi-open terrace with sliding glass doors brings in good amount to light. The passage from the office space above the dining leads to the upper living and the fourth bedroom.
The material and colour palette of wood, white and beige was used throughout the project. The common spaces with beige glossy finish tiles, the bedrooms with wooden finish tiles and the kitchen with beige matt finish tiles differentiate the spaces. A single shade of wood and white was used for the architrave, TV unit, the under stair storage, wash counter, the pooja unit and the office space. A similar shade of wooden finish floor tile with granite beading was used for the staircase. Wood finished glass handrails are provided for the staircase and the passage above. The kitchen and the bedrooms interior units are finished with different shades of wooden laminates and white to differentiate with other spaces. The veneer finish internal doors along with the other interior elements make the space more bright and energetic.

![Eminence Architects [Research + Design] Eminence Architects [Research + Design]](https://archello.com/thumbs/images/2019/08/03/5d456ae3d57fb.1564830435.9277?fit=fill&w=60&h=60&auto=compress&fm=jpg)































