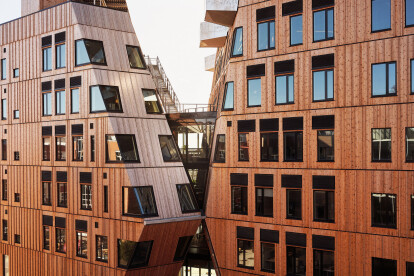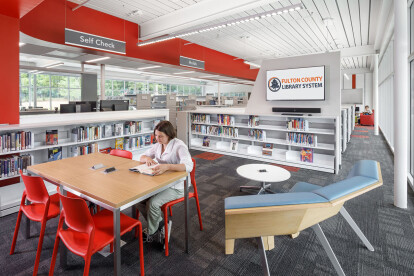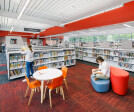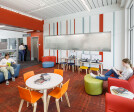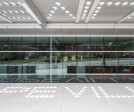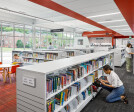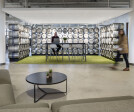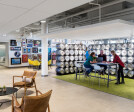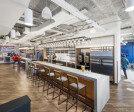Environmental design
An overview of projects, products and exclusive articles about environmental design
News • News • 8 May 2024
Snøhetta completes Norway’s first naturally climatized mixed-use building
Project • By Fluxwerx • Libraries
Hapeville Library
Project • By Fluxwerx • Community Centres
JEAN-DRAPEAU PARK PAVILION
Project • By Bergmeyer • Offices
Boston Beer
Project • By Whitespace • Commercial Landscape
Foodie Market
Project • By DEEPSTREAM DESIGNS, INC • Parks/Gardens
Chicago Parks Ford Calumet Environmental Center
Project • By Comelite Architecture Structure and Interior Design • Shopping Centres
Shopping Center Design
Project • By Pomeroy Studio • Offices
Amadeus
Project • By AshariArchitects • Bars
Upcycle Cafe ( Ferdowsi Cafe )
Project • By NDAStudio • Individual Buildings
Amadai Cultural Center
Project • By NDAStudio • Individual Buildings
