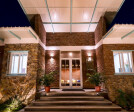Exposed ductwork
An overview of projects, products and exclusive articles about exposed ductwork
Project • By flamingo architects • Community Centres
Shala, School of Movements
Shala, School of movement located 2.3-acre plot in the heart of Jaipur surrounded by residential buildings. It is a corner plot with two adjoining streets in the beautiful locality of Bapu Nagar, Jaipur. Client for this project is Mr. Dillep Baid Founder of Dileep industries. He commissioned flamingo architects to design a facility which can be temporarily inbuilt and can be shifted if needed. He wanted to this setup for social welfare and public service and his love for yoga and meditation. Shala is fueled by the professional members of K.V.Fitness studio led by Mr. Kapil & Mr. Vikram.
The concept for this project is to make a facility close to nature by using locally available construction material cutting the carbon footprin... More
Project • By flamingo architects • Exhibition Centres
ANANDALAYA : Headquarter for Dileep Industries
Client brief
Client for this project is Dileep industries a renowned industry in the field of handicraft. Mr. Dileep Baid wanted a place which can showcase the roots of the company ideology and beliefs, and form a pleasant working stay for the employee and visitors. He wants natural light to penetrate every section of the office block. He aims for a building block to look like a resort. His desire to build a place of joy as the name comes Aanandalaya which he dedicated to his father Mr. Anand Baid.
concept
Aanandayla is a co-operate head-quarter for Dileep industries at Jaipur, Rajasthan
The concept was to build an environment which indicates or showcase of the company ideology and beliefs tightly sheltered by the material hones... More
Project • By Footprint Architects • Sports Centres
Stokewood Leisure Centre
Footprint Architects were commissioned to provide an extension to an existing leisure centre in Bournemouth for BH Live. The proposal improves the facilities for the gyms existing members, providing space for additional equipment and classes, whilst allowing the client to keep up with its commercial competitors. The extension is clad in charred timber cladding, providing a varied palette of natural textures and tones in response to the surrounding pines, whilst concealed glazing minimises overlooking and the noise impact upon the surrounding area. This contextual design approach allows the extension to sit comfortably with the existing locally listed building. More














