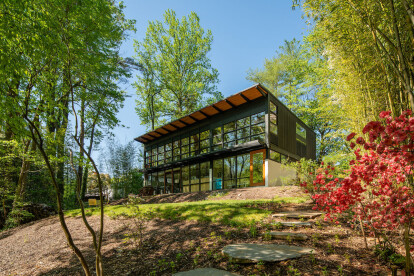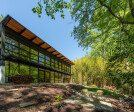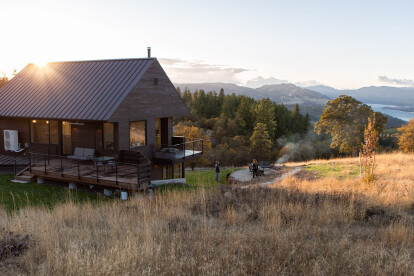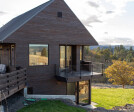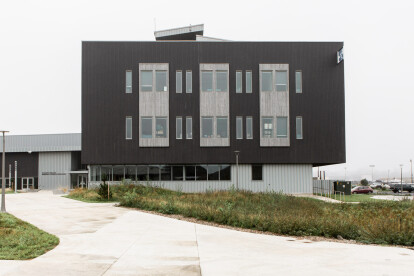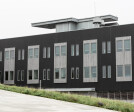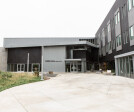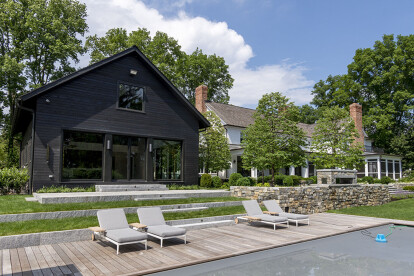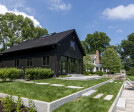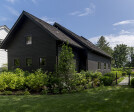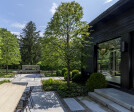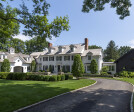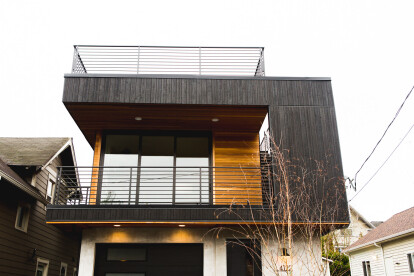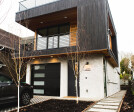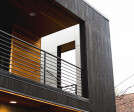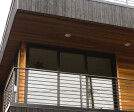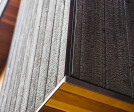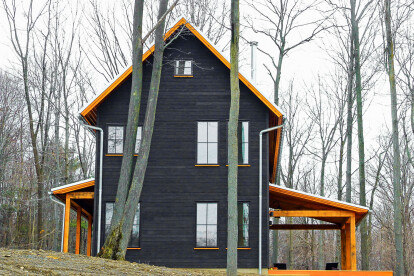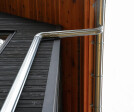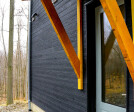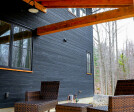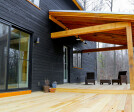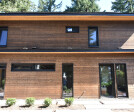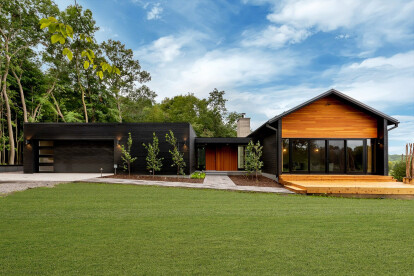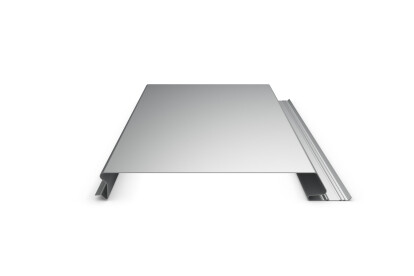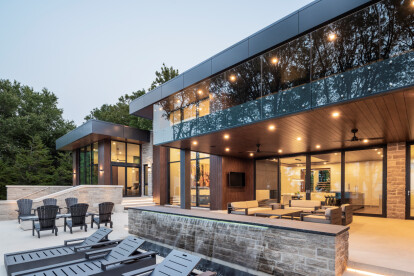Exterior siding
An overview of projects, products and exclusive articles about exterior siding
Twin Gables
Project • By Nakamoto Forestry • Housing
Sleepy Hollow House
Project • By Nakamoto Forestry • Housing
Gorge House
Project • By Nakamoto Forestry • Universities
Gladys Valley Marine Studies Building
Project • By Nakamoto Forestry • Housing
Broadview Guest House
Project • By Nakamoto Forestry • Housing
Midvale House
Product • By Grad Concept Inc • Flat Rails
Flat Rails
Project • By Nakamoto Forestry • Housing
Modern Farmhouse
Project • By Nakamoto Forestry • Housing
Cliff Residence
Project • By Nakamoto Forestry • Housing
A Residence
Project • By MGA - Michael Green Architecture • Private Houses
North Vancouver Passive House Plus
Project • By Nakamoto Forestry • Private Houses
Avon House
Product • By ArcelorMittal Construction • Hairplan® 300
Hairplan® 300
Project • By Ceraclad • Hospitals
Group Health
Product • By Luxyclad • Aluminum Rain-screen Cladding - Siding & Soffit





