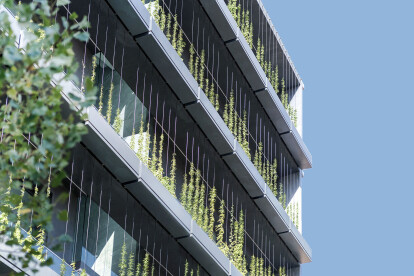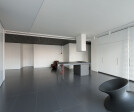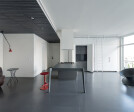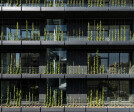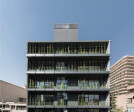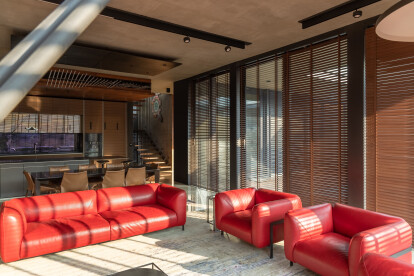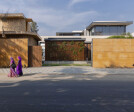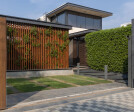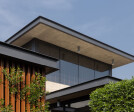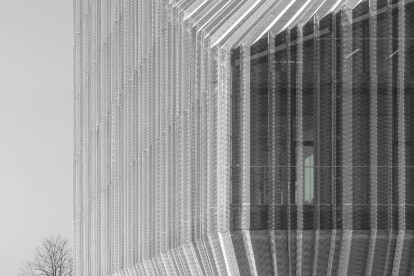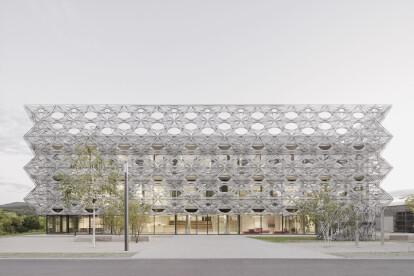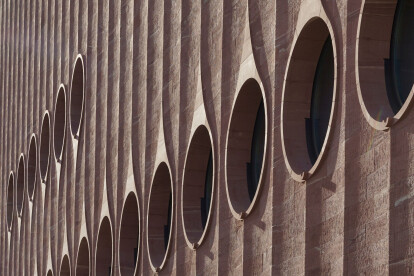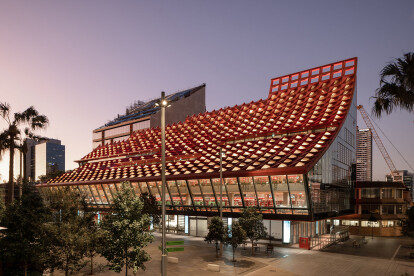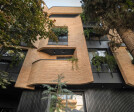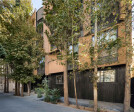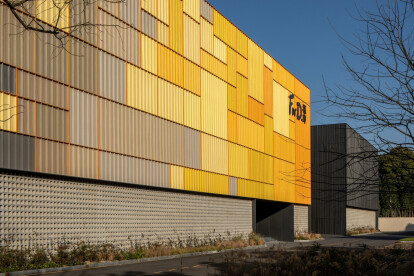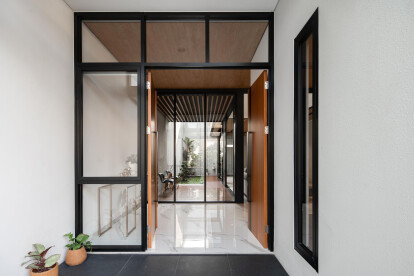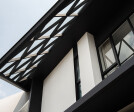Facade design
An overview of projects, products and exclusive articles about facade design
Project • By OOIIO Architecture • Private Houses
GAL House
News • News • 14 May 2024
Makoto Yamaguchi Design completes Tokyo gaming HQ with contemporary appearance of traditional Japanese pagoda
News • Detail • 10 May 2024
Detail: Red facade and triangular plot create distinctive apartment building in Barcelona
Project • By Rooydaad Architects • Apartments
5+1 residence
Project • By INI Design Studio • Private Houses
The Annexe at Anand
News • Detail • 21 Mar 2024
Detail: Pleated facade geometry of Bonfiglioli HQ by Peter Pichler Architecture
News • Detail • 2 Nov 2023
Detail: Woven carbon and glass fiber facade of Texoversum School of Textiles
Project • By Openbox Architects • Apartments
Life Ladprao Valley
News • Detail • 10 Aug 2023
Detail: Creating Heidelberg Congress Center’s curtain-like sandstone facade
News • News • 24 Jul 2023
PHIVE Civic Center’s tessellated envelope combines a roof and facade in one
Project • By AshariArchitects • Apartments
The Memory of Garden Apartment
Project • By ATELIER WRITE • Shops
KOYO BASE
News • News • 10 Mar 2023
Bold graphic façade design features in a refreshing renovation of the ForD warehouse
Project • By Bean Buro • Showrooms
Madera Garden / In Bloom
Project • By KAD Firma Arsitektur • Private Houses







