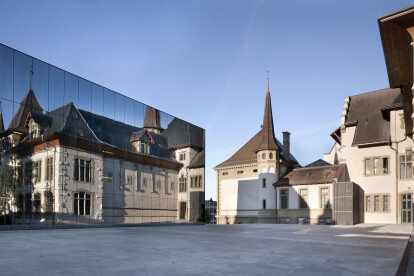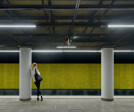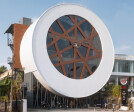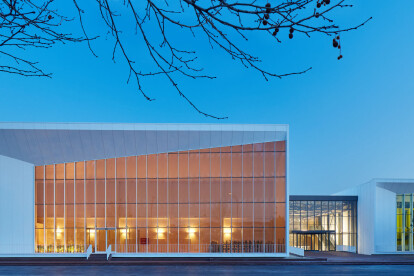Facadedesign
An overview of projects, products and exclusive articles about facadedesign
Project • By Biha Architects • Offices
Ambition Law Institute
News • Specification • 15 Mar 2023
10 remarkable museum buildings with distinctive façade systems
Project • By AshariArchitects • Apartments
Hasiri Residential Apartment
Project • By Aluinvent • Subway Stations
Budapest underground - sound absorbing walls
Project • By Fillet Studio • Hotels
Borjomi Hotel
Project • By s squared architects • Restaurants
An Urban Ideogram
Project • By Edifice Consultants Pvt. Ltd • Offices
Corporate Headquarters for Monte Carlo
Project • By Yazgan Design Architecture • Sports Centres
































