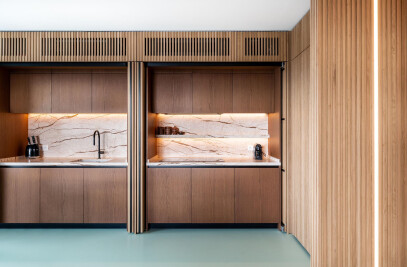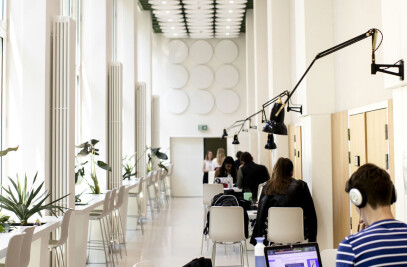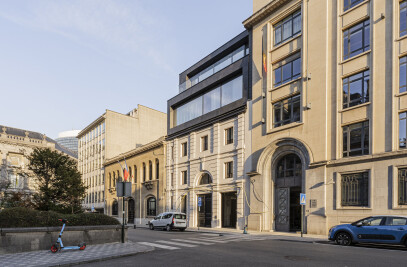Farmhouse using a CLT construction.
A farmhouse for a deer farm is realized in 147 days with a wood construction. The design of a no-nonsense house with lots of natural light is in stark contrast to the existing dark farmhouse.

The house is built on a narrow and longitudinal footprint to get plenty of light in, and even more important, to create as many possible views to the farm yard. The timber construction material is kept visible throughout the whole interior, while applying the same wood to all the custom designed fixed furniture.

Situated in a typical agricultural area, lies a large authentic ‘long-facade’ farmhouse, dating back from the late 19th century. The client wishes to convert it to their home, but given the limited budget and the expected comfort, it is decided, after an extensive study, to demolish the large existing farm and replace it with a contemporary interpretation of a typical ‘long-facade’ farmhouse, linked with the exploitation of their red deer farm.

The new and smaller farmhouse is designed and constructed as a solid wood construction (CLT), taking into account permanent contact and monitoring of the deer. Transverse views are important to the client, in order to check up on the animals and intervene the moment a problem occurs.
The house is sequentially built up with spaces that are interconnected in the longitudinal direction. The resulting long axis make the house more spacious while at the same time they allow to view the deer at any time.

21st century farmhouse
As with a classic farmhouse, the roof is covered with clay tiles. In this case, they continue as a facade material and are perforated by square windows in three different sizes. The short ends of the house are treated as a cutting plane and finished with glass and aluminum panels. This reinterpretation emphasizes the prototypical design of a house.
The choice for the CLT construction method has several reasons: as a reference to the traditional farmhouse with its exposed truss-construction, because of the cost saved by not finishing off the interior, and a shorter construction period in function of a business that could only tolerate work on site for up to six months due to the tranquility the deer need.
The project is particular in its intent because of a limited budget of 325.000 euro for a fully finished house of 250 square meters, kitchen, bathroom and custom made furniture included.

The solid wood structure of the house was left naked on the inside, which means that the "standard" addition of a piping cavity and a finishing material is unnecessary, and the wood structure remains visible.
All custom furniture (office desk, bench, high sleepers, fire place, kitchen, ...) is made out of the same material as the wood structure, creating a full wooden interior. This was supplemented with black and white details. The rough simplicity of the interior perfectly matches the farm life.
Nevertheless, the lightness of the rooms enriches its residents and is in stark contrast with that of the old dark farmhouse.










































