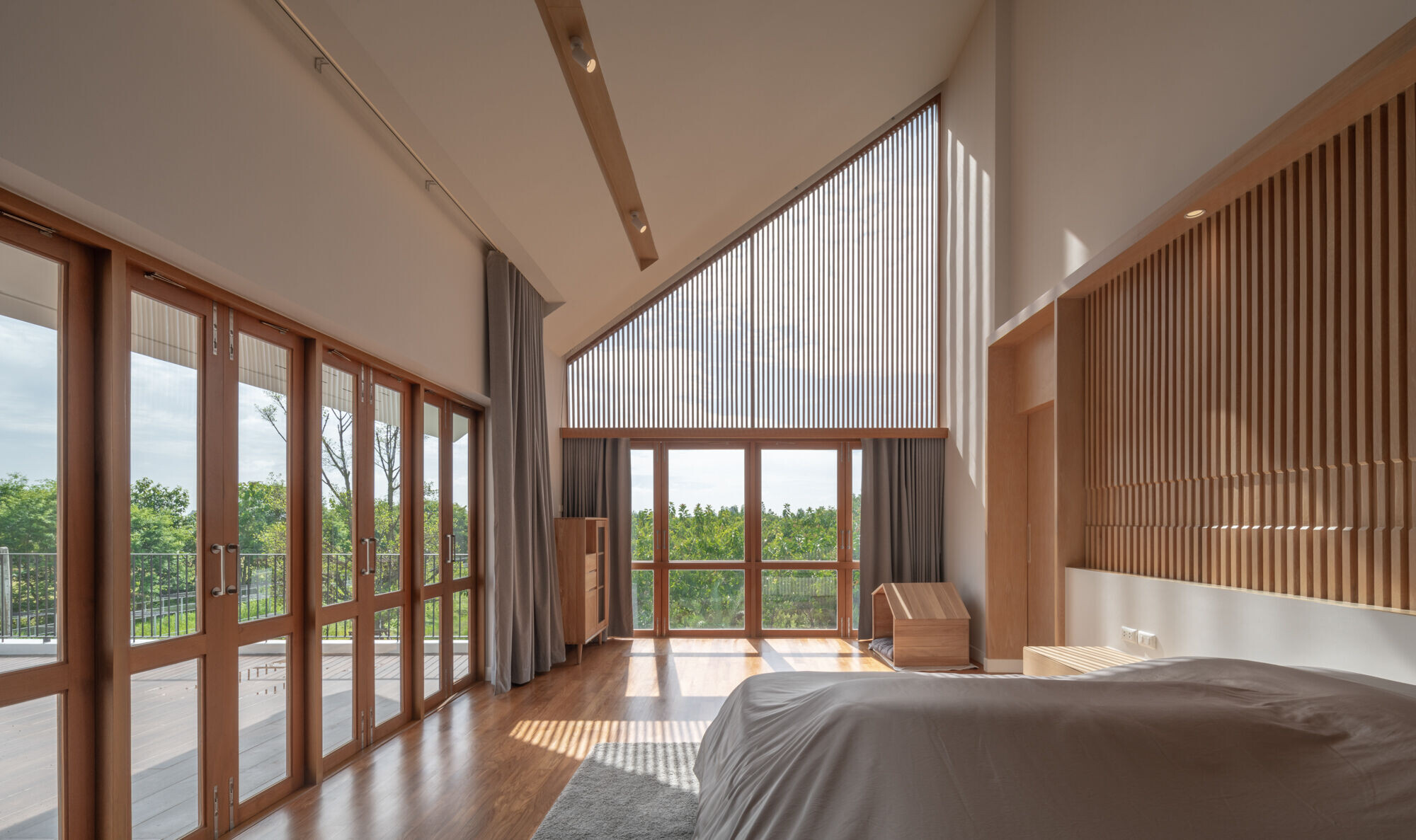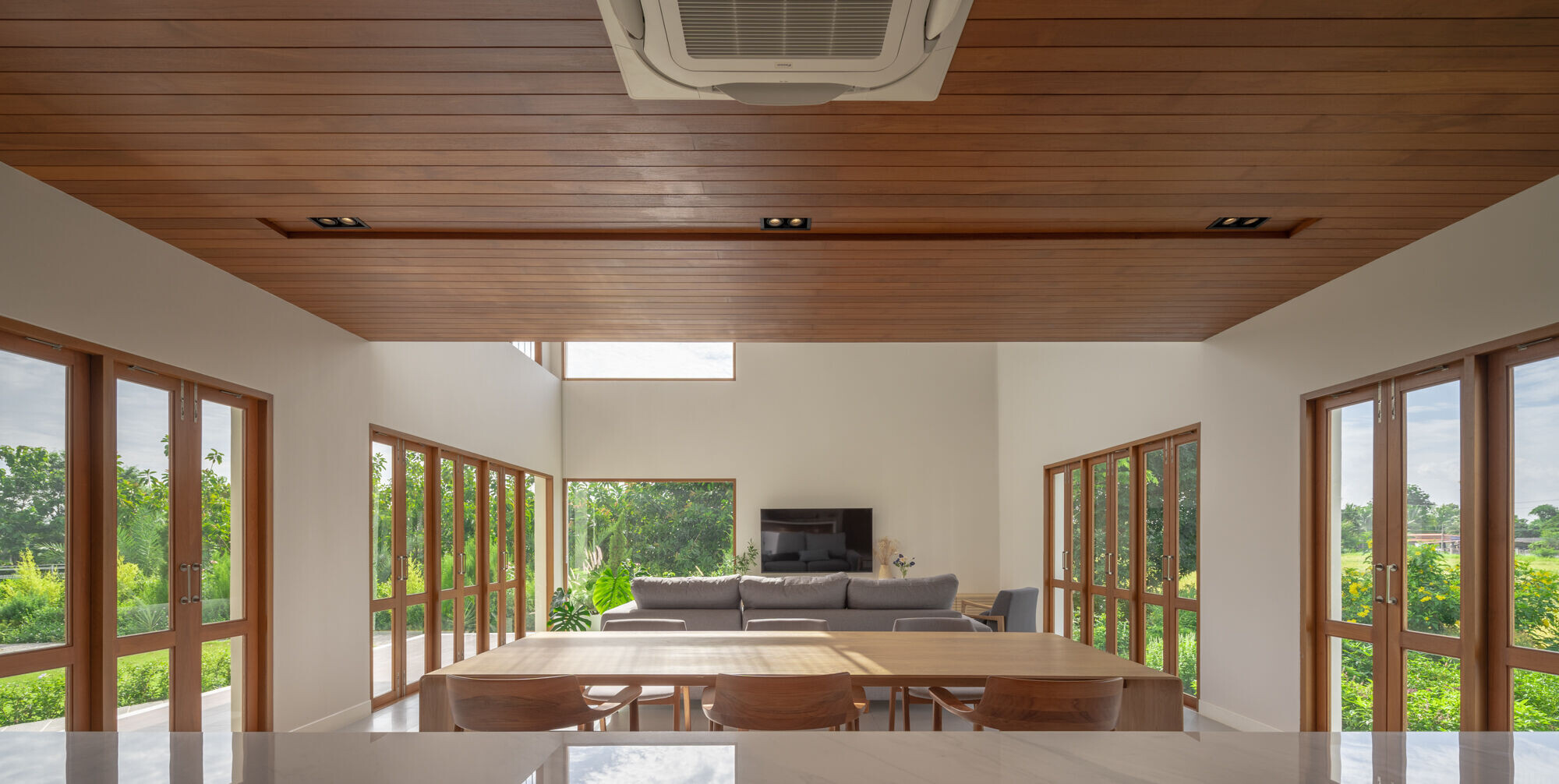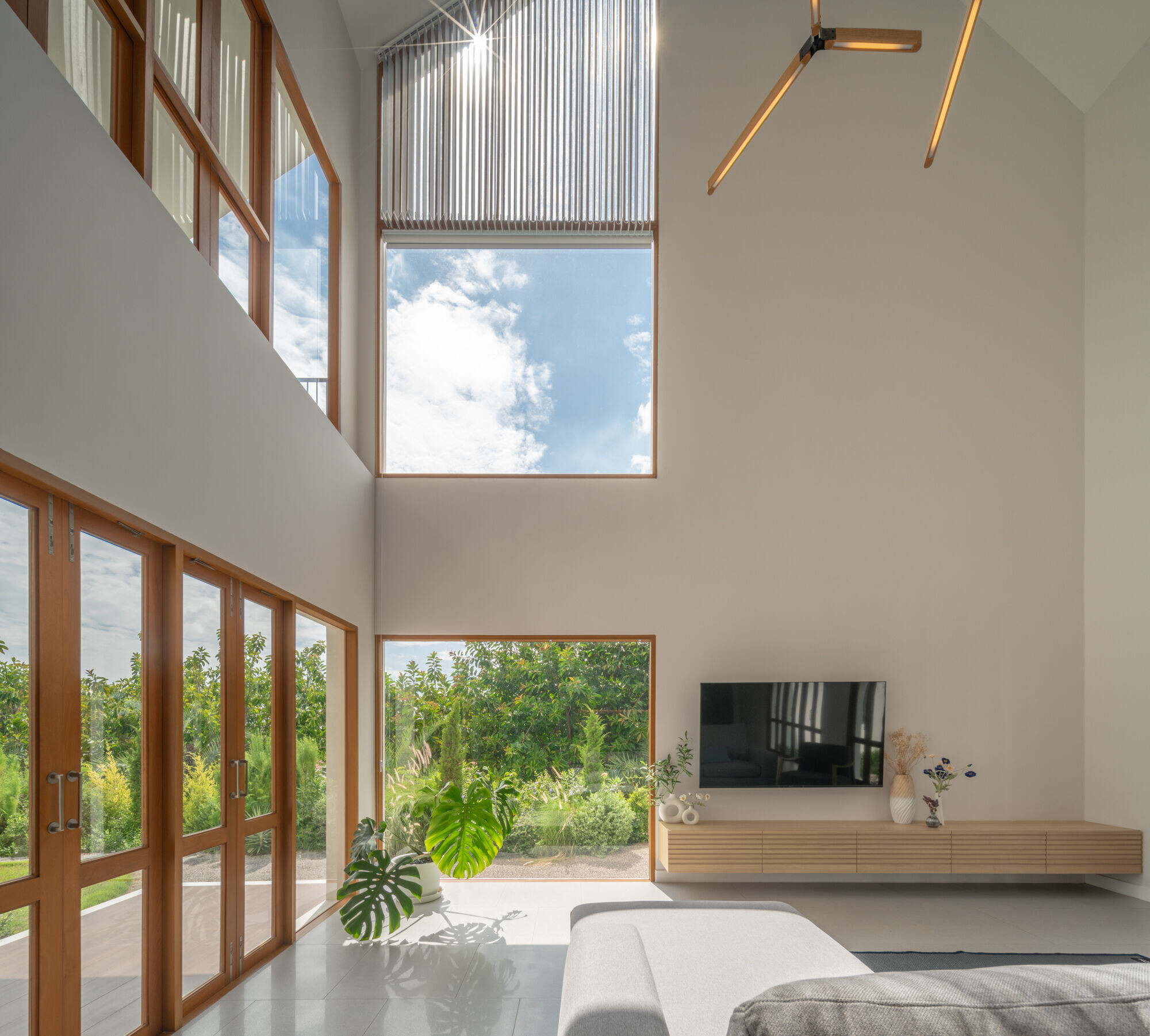PINN’N PAN house is inspired from the young couple owner who was an aircraft engineer and local entrepreneur. The requirements, which consist of 10% for resident 40% for pig farm and 50% for sustainable Agricultures, were listed and agreed. The house is located in middle of the site which is surrounded by rice field and pond, the spaces portion in master plan are separated into 7 areas which are a food preparation pavilion for farm animals, pig house, plants lab court yard, house, pond, rice field and plantation. The house is designed for family of 6, first floor consists of 4 parking slots, common area and dining area, maid quarter and penthouse for parent, second floor consists of two families and working area. The functionals and spaces are arranged and line up to cross-line space in the center of the house.
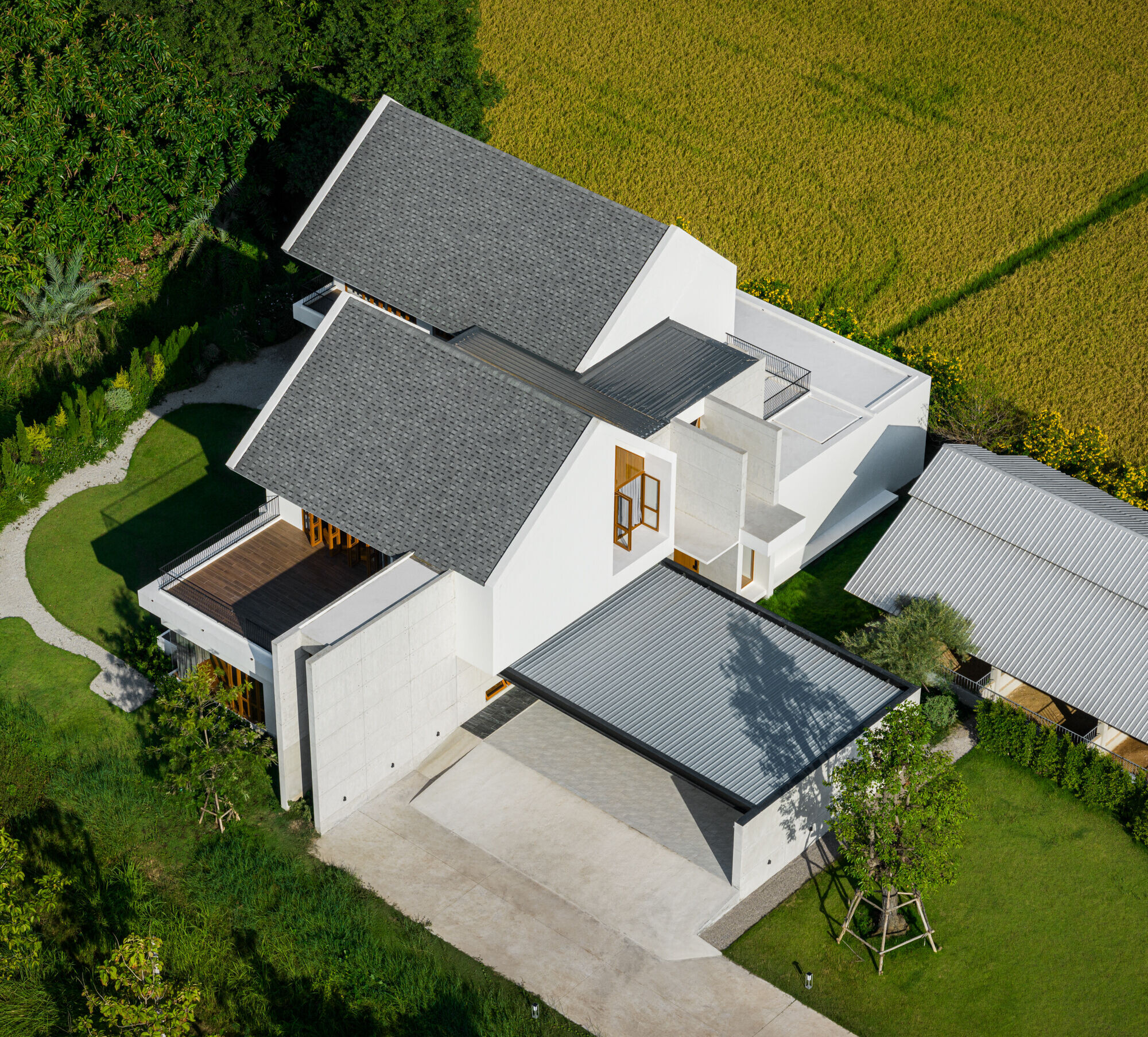
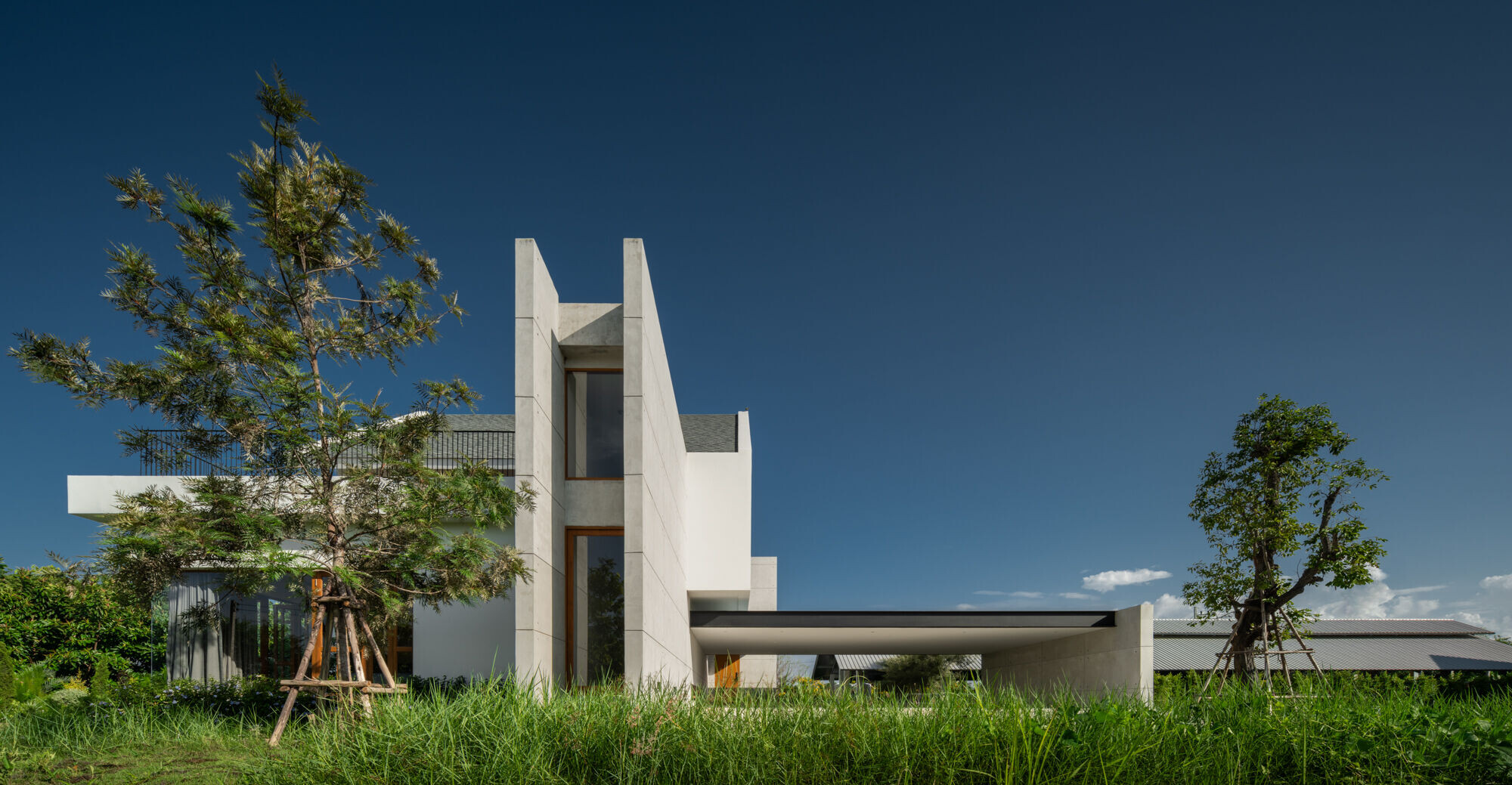

The cross-line space is connected inside and outside by the walls, therefore the space in front of the house – center – and functional space are proportionally separate to create privacy and allow context connect to all living space. On the first-floor parent penthouse is designed for two bedroom and connected by common area which all space attached to the green area with privacy court yard. The living area and dining area are combined in the same area, yet living and dining are defined by double volume, this area is surrounded by rice field and internal courtyard and trees, the area allow natural ventilation and light come in. on second-floor, master bedroom and another bedroom are designed to face the rice field and there is a working space in the center of floor. The pig house and food preparation pavilion are designed to support the agriculture activities in the site and in the center of the house is a plants lab courtyard which would prepare for breed a rice or others plants.
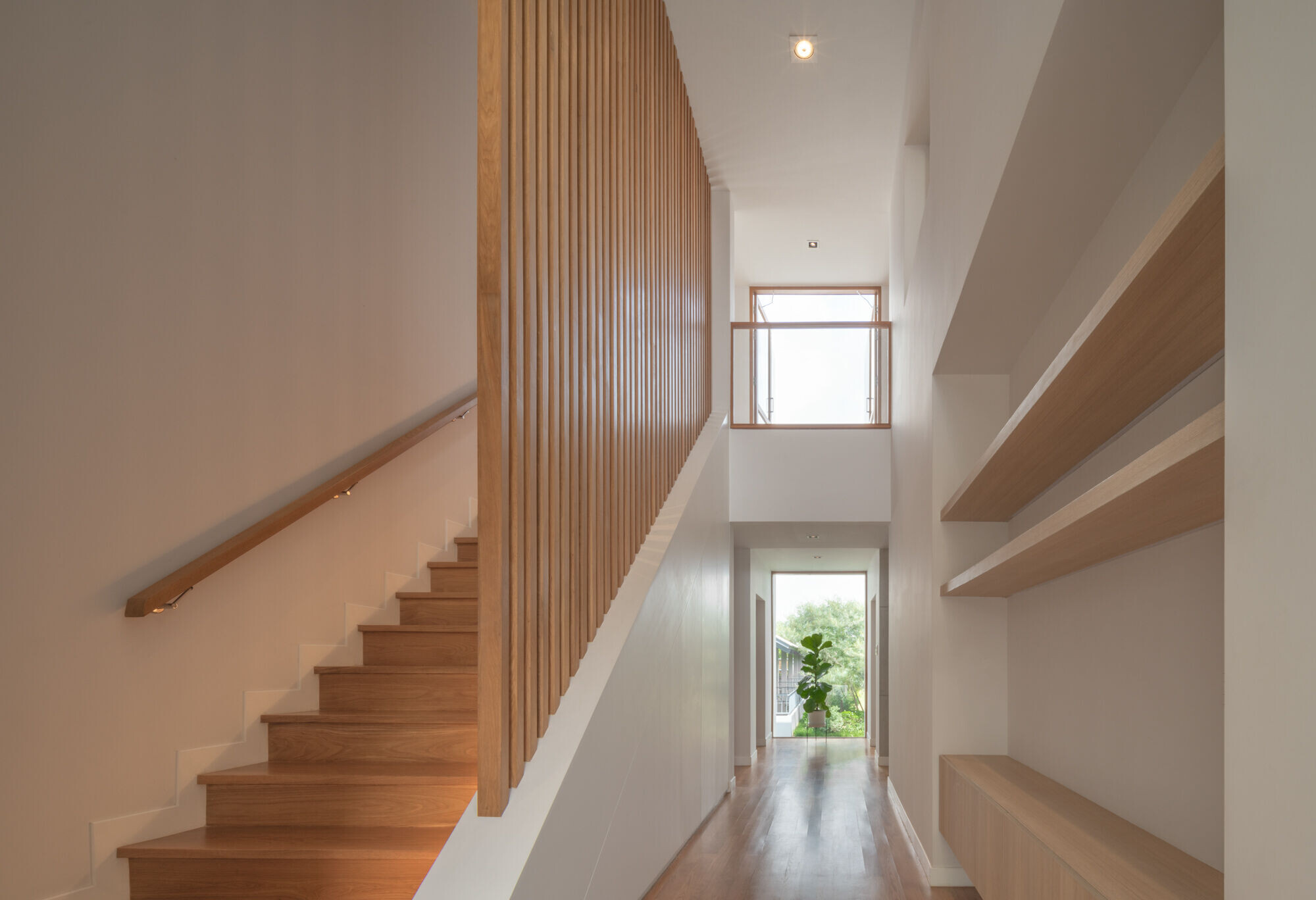
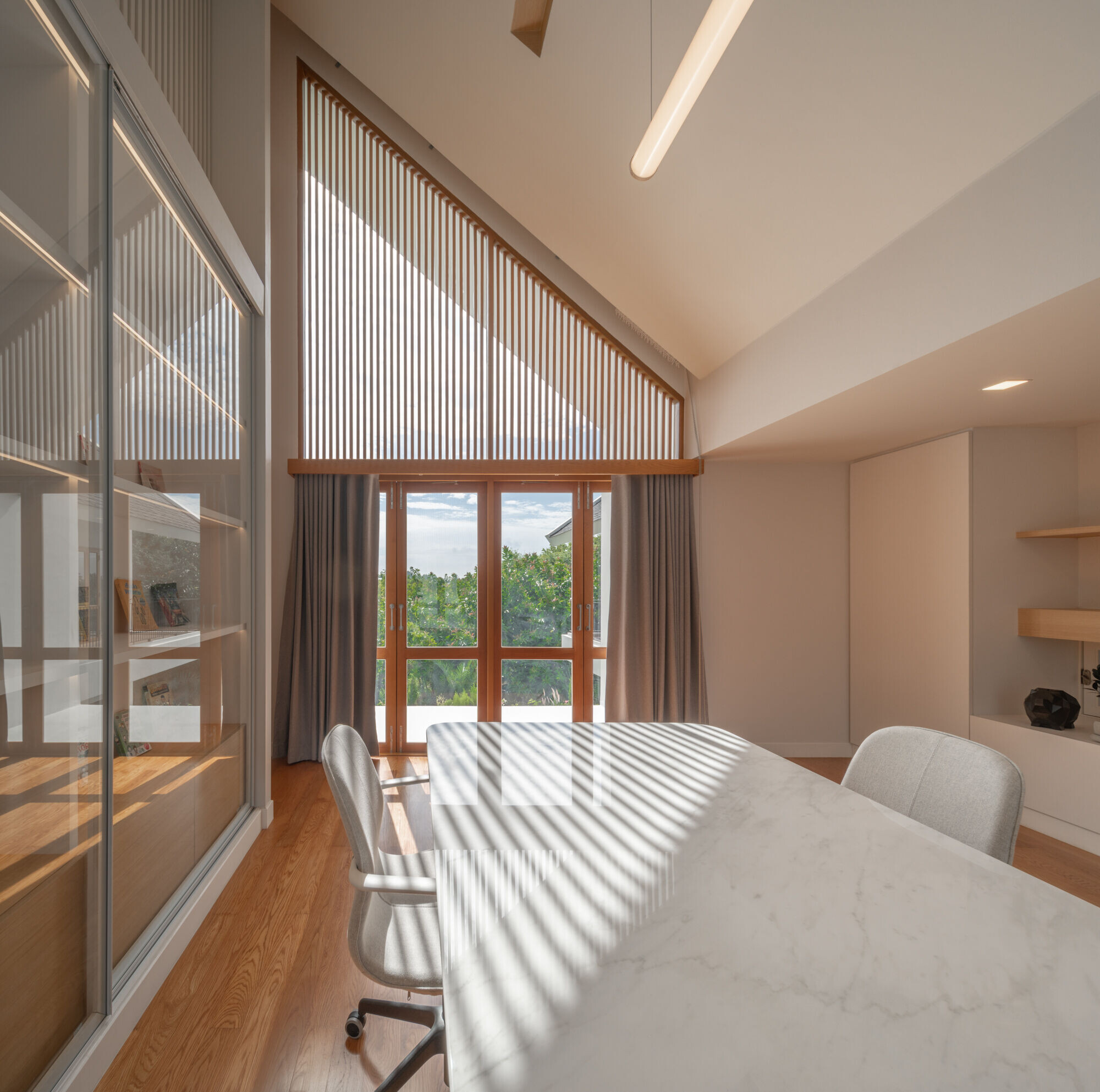
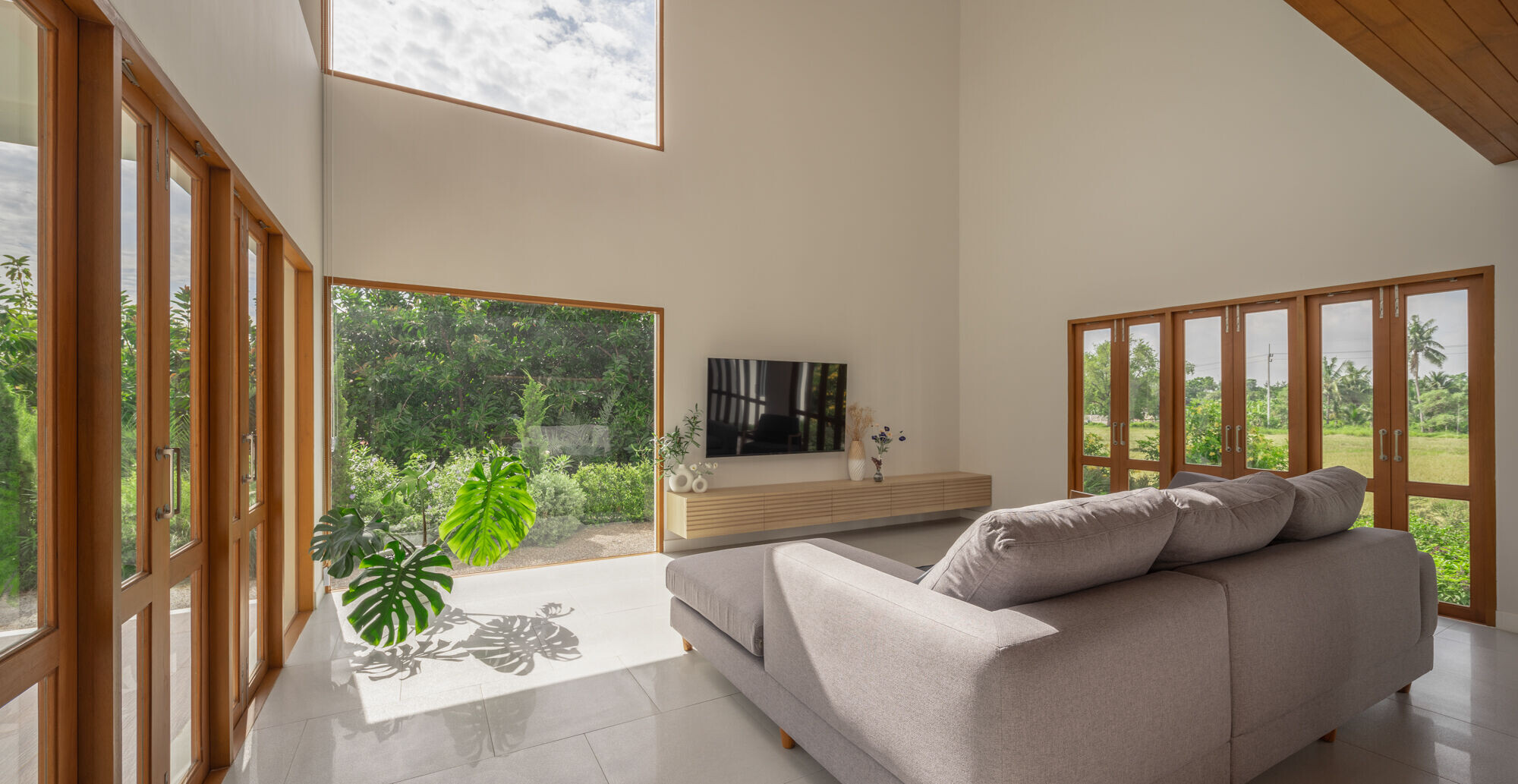
Team:
Architects: FoX Design Studio
Photographer: SkyGround architectural film & photography
