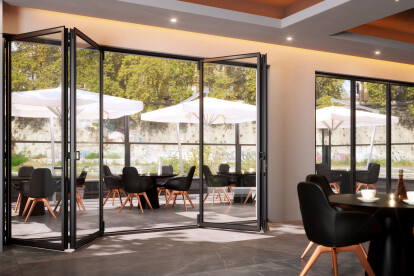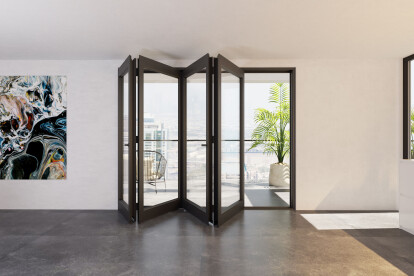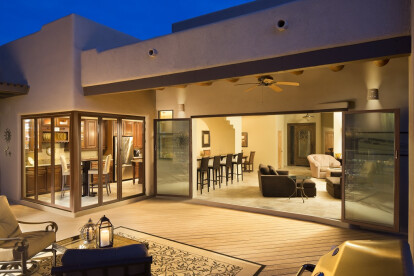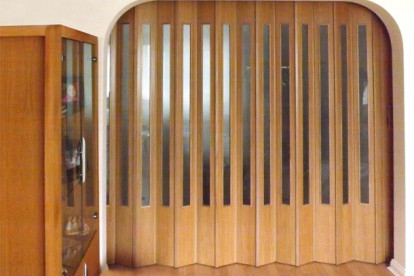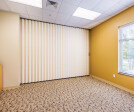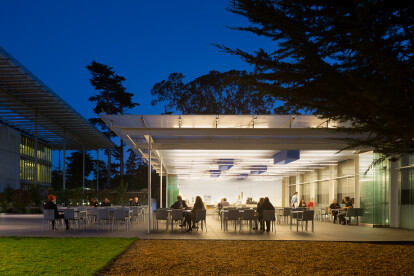Folding doors
An overview of projects, products and exclusive articles about folding doors
Product • By Alumil S.A • SMARTIA MF6500 - non-insulated folding door system
SMARTIA MF6500 - non-insulated folding door system
Project • By Alumil S.A • Cultural Centres
Event Center – Ayia Napa Marina
News • Partner News • 3 Jan 2024
Introducing Partner Dooor
Project • By Alumil S.A • Private Houses
K House
News • News • 10 Aug 2021
B.L.U.E. Architecture add compelling new elements in pigmented concrete to 1402 Coffee Shop design
Product • By Reynaers Aluminium • ConceptFolding 77 - CF 77
ConceptFolding 77 - CF 77
Project • By Felixx Landscape Architects & Planners • Masterplans
Campus Eemsdelta
Product • By Rolflex Netherlands BV • Compact industrial folding door
Compact industrial folding door
Product • By NanaWall • FoldFlat
FoldFlat
Project • By AB&D Philippines • Offices
FOLDING DOOR AND ACCORDION PARTITION PHILIPPINES
Product • By Alumil S.A • SMARTIA M9800
SMARTIA M9800
Product • By Alumil S.A • SMARTIA M19800
SMARTIA M19800
Product • By Vitali Windows and Doors • Bi-fold doors
Bi-fold doors
Product • By Reynaers Aluminium • ConceptFolding 68 - CF 68
ConceptFolding 68 - CF 68
Product • By NanaWall • Frameless Glass Walls
