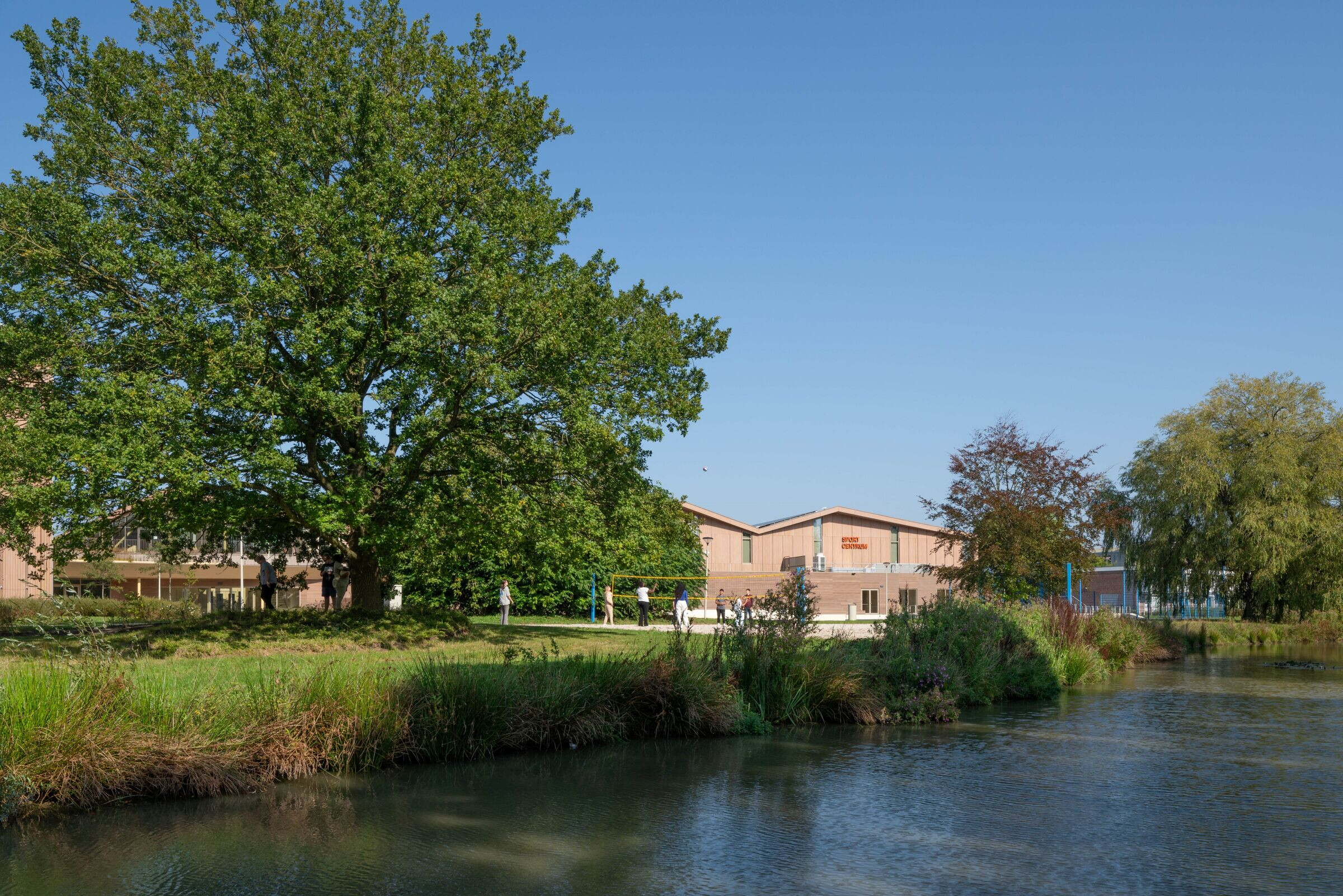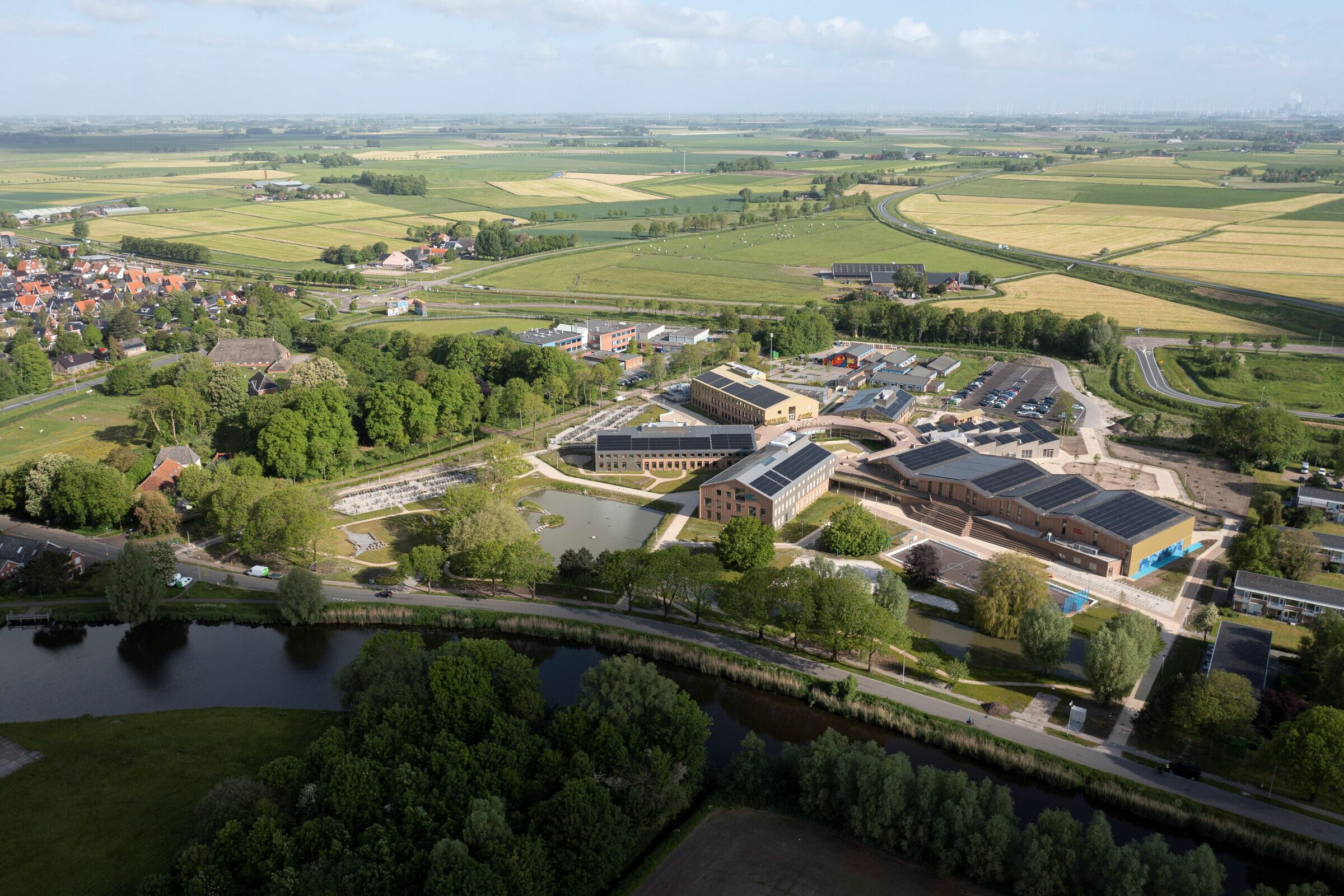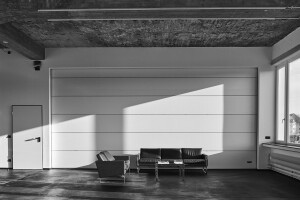In 2015, research reports revealed that all educational buildings in the Eemsdelta region of Groningen were exposed to safety risks due to earthquakes caused by natural gas extraction. The new Eemsdelta Campus in Appingedam is a groundbreaking project that includes three secondary schools, a vocational training program, and a sports cluster. This integrated learning landscape spans 4 hectares of outdoor space, designed to meet the educational needs of all schools while fostering natural interaction with the environment. The campus accommodates 1,700 students and is energy-supplying, circular, and earthquake-resistant.
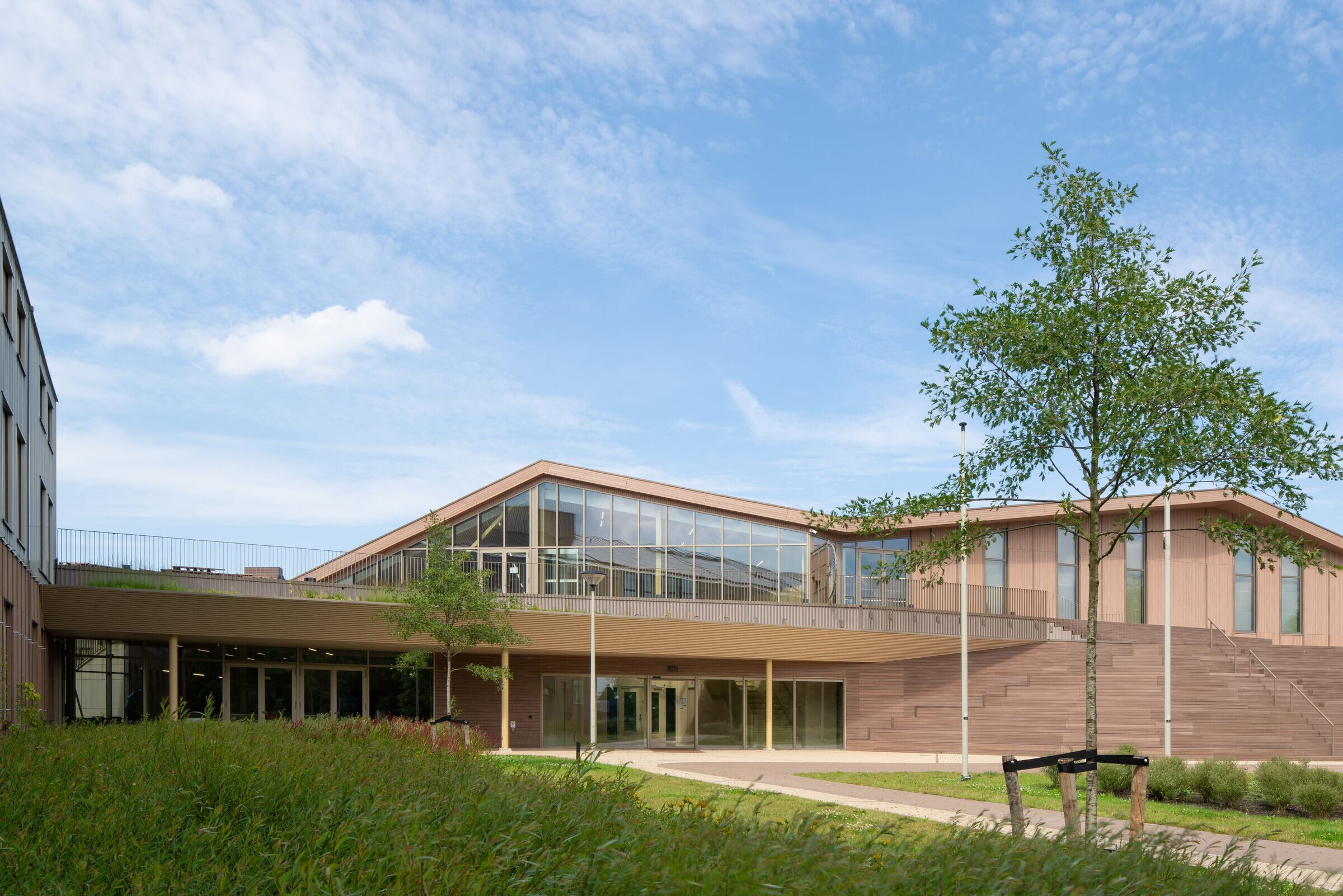
The layout of the school campus was inspired by the historical “wierden”, artificial dwelling mounds found in the rural landscape of Groningen. The Eemsdelta college uses the radial set-up of wierde-villages, where each school gets its own “house” with its own internal organization, identity, and appearance. In addition to the three secondary schools, the campus also houses many different sports and cultural facilities for the region, which are organized in such a way that both the schools and other users can use them independently. The buildings are situated around a central heart, which functions as a hub, main entrance, and area for shared activities. The surrounding landscape seamlessly connects the buildings, creating a transparent and inviting complex.

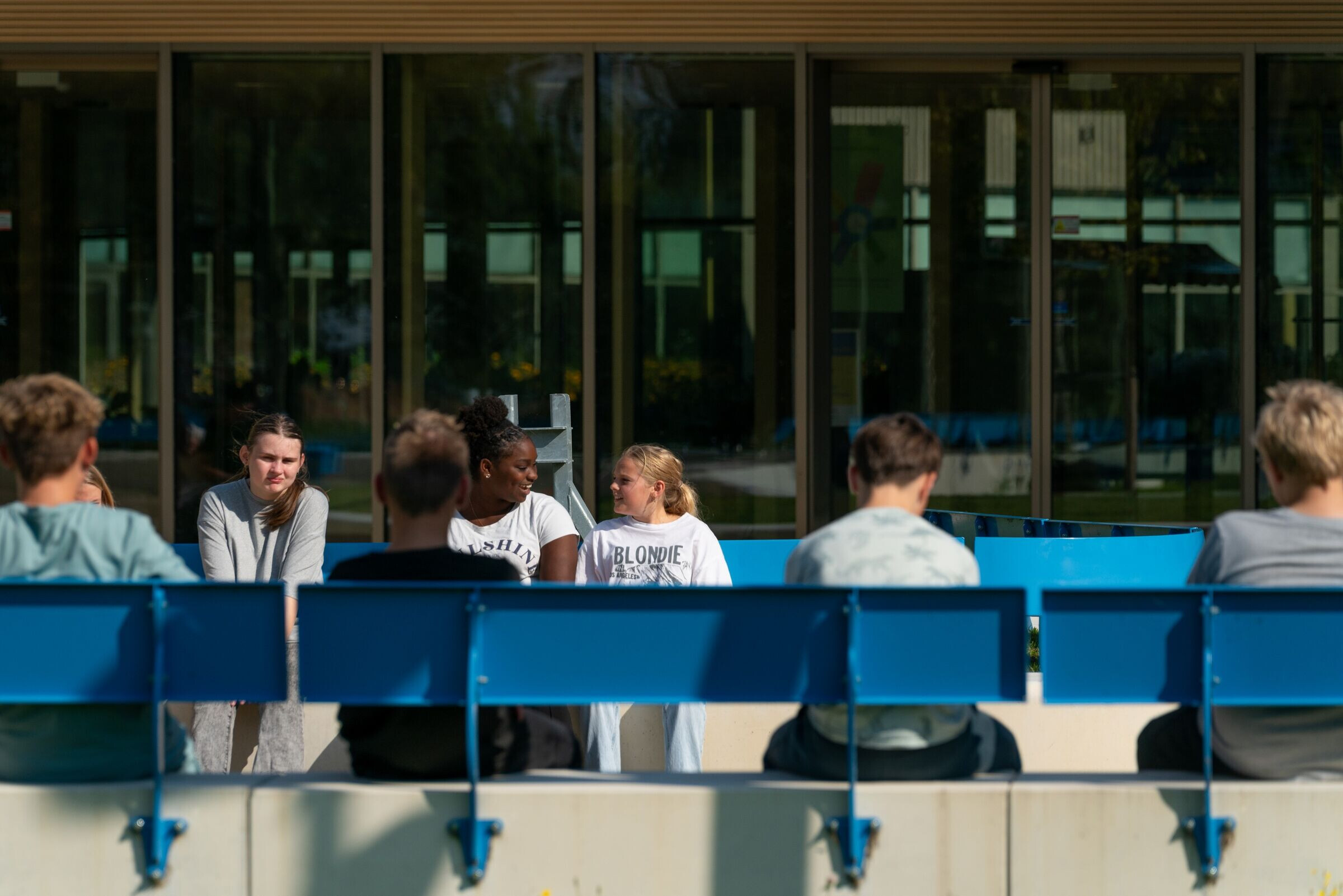
Central Heart
The enclosed patio is designed as a meeting place for students, with the tree of knowledge standing amidst the grass on an elevated island, as the heart of the campus. Planters with flowers were designed integrally to highlight the relationship between indoors and outdoors. Yellow flagstones enhance the garden experience and match the yellow tiles in the center. The outdoor podium, where students can celebrate the end of the year, is designed as a single element along with the staircase that leads to the roof. The roof features various objects placed in such a way as to create a quiet garden, which can also be used as a study area. Its seating is inspired by the different types of social interaction among students: quiet seclusion, conversing together, or relaxing as a group.
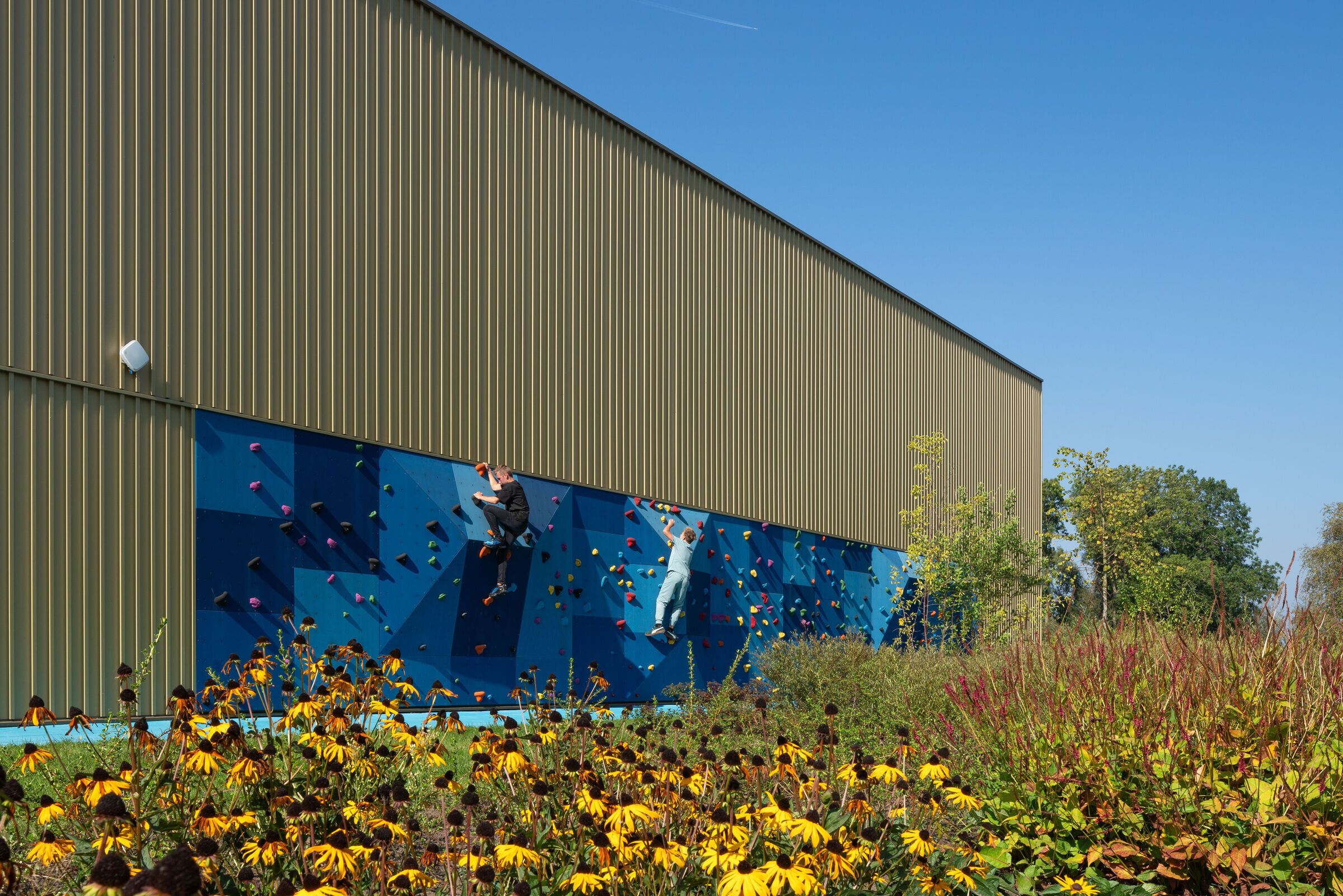
Educational Landscape
The surrounding landscape is organized into different landscape-themed rooms. These rooms connect the various study areas through their thematic designs, such as a garden nursery, workshop, sports beach, and a small science forest (Tiny Forest) along the ecological pond. The rooms stimulate active use while also providing space for tranquility, relaxation, and contemplation. Sculptural objects are placed within the rooms to encourage specific use: a greenhouse in the nursery, a toolshed on the square, an observatory in the biology garden, and a boulder wall and multi-court along the beach. These objects are all connected to specific courses or studies.
Garden Nursery
On the northern side of the school complex is the nursery with an outdoor terrace, with its striking greenhouse and instruction room centrally located within the garden. The nursery is enclosed by a hedge, and with its different types of trees and plants, it can be used for maintenance and pruning classes. Its seedbeds are placed in a grid-like structure, and fresh vegetables are grown and harvested for use by the on-site restaurant. In the flower and herb garden, pupils learn how to accurately identify plant species.
Sports Area
The southern side of the campus is the most active open space, which connects to the Damsterdiep, a canal between the cities of Groningen and Delfzijl. Different types of sports facilities and meeting places are situated around a central pond, such as a multi-court, panna cage, and a beach with volleyball courts. The starting point of the “Daily Mile,” a 1.6 km long running track, is located along the grandstand on the south side of the sports building.
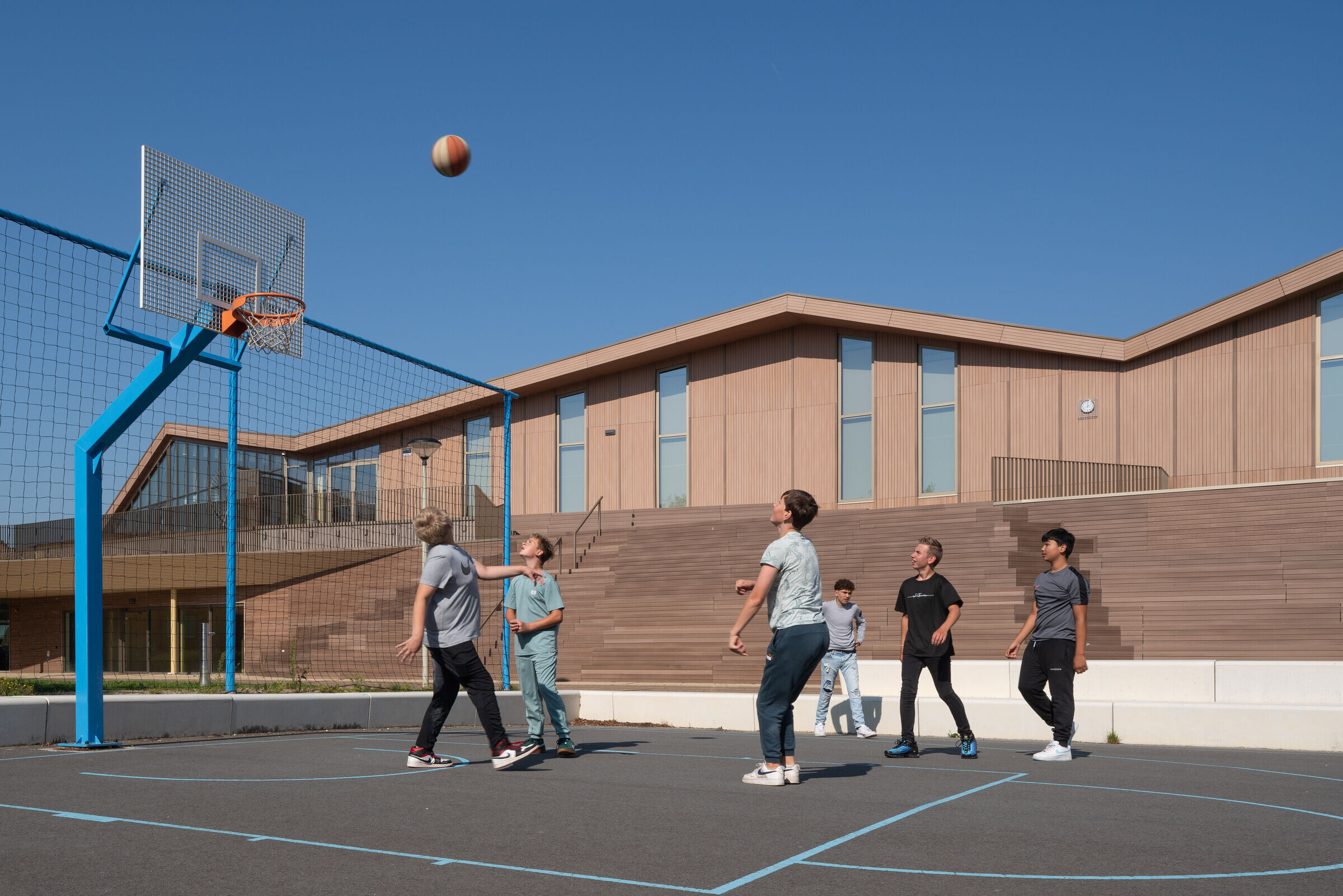
Workshop Square
The workshop square is the landscape room with a rougher edge. The space is used to tinker with cars, and students can practice construction methods for paving. Graphic lines on the concrete paving subtly mark safety zones, while green islands with multi-trunk trees and flowery grass naturally show the route along the square.
Ecological Pond and Tiny Forest
The existing pond was given a more natural appearance and increased buffer capacity with ecological embankments, flowery grass, and a bird island. The water is visible from various spots and can be used for study and research on underwater life. The landscape around the pond was designed as a park with several areas to be used as outdoor classrooms, such as the amphitheater and the seating areas in the tiny forest. The ecological conditions of an actual forest are simulated here, allowing students to study and monitor them.
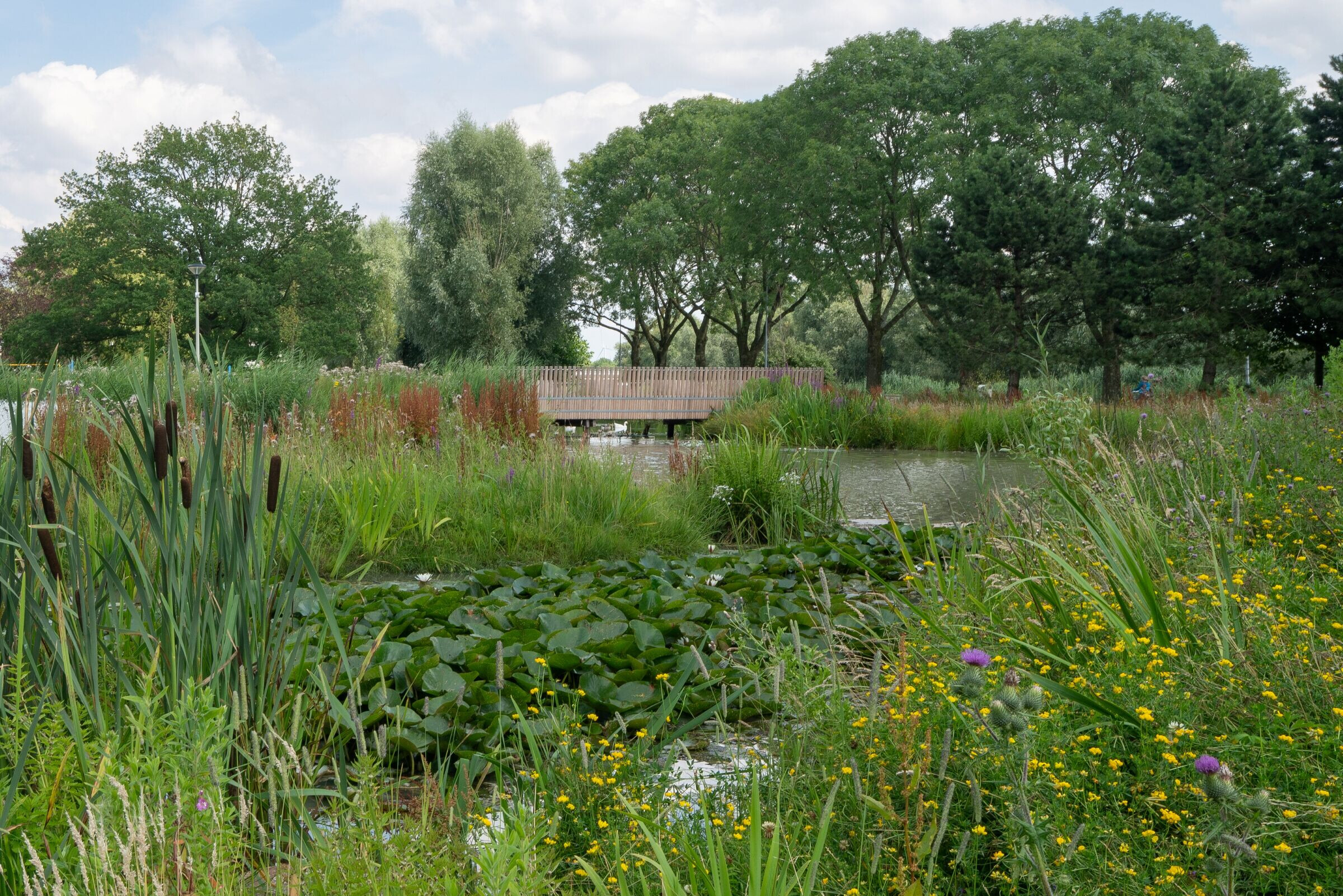
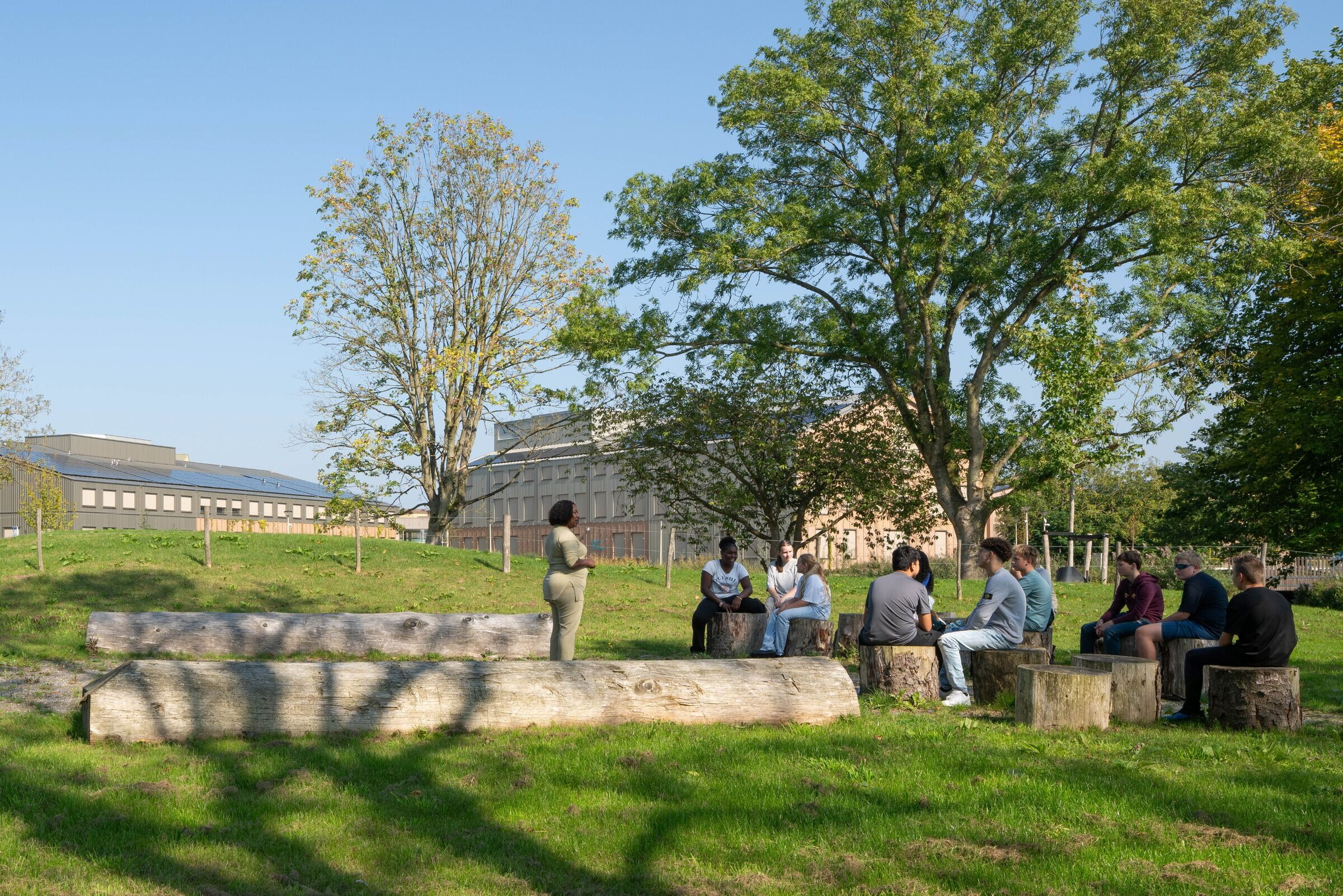
Nature-Based Solutions
The Eemsdelta Campus integrates several Nature-Based Solutions, increasing green spaces and strengthening local biodiversity. The buildings are designed to blend with the surrounding nature, with spaces that encourage interaction between indoor and outdoor areas. Ecological areas, native plants, and green spaces contribute to water management and reduce maintenance needs. The nursery and flower and herb garden offer hands-on learning opportunities, while outdoor spaces, such as the roof garden, provide areas for tranquility and socializing.
The Campus as Communal Hub
The Eemsdelta Campus fosters a rich and diverse learning environment where students are encouraged to spend time outdoors, stay active, and engage with their surroundings. More than just an educational institution, it serves as a dynamic community hub, promoting social connections, cultural engagement, and healthy living. Beyond school hours, the campus remains a vibrant space for the wider community. In the evenings, on weekend, and during school holidays, local sports and arts clubs actively use the facilities, while the landscape park remains open to everyone, strengthening ties between students and the broader community.
