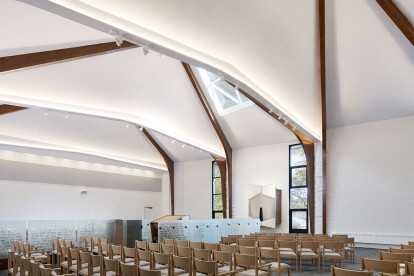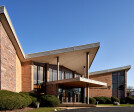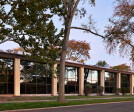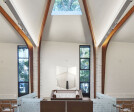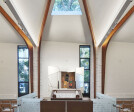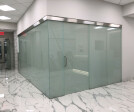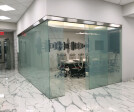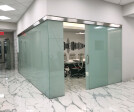Frosted glass
An overview of projects, products and exclusive articles about frosted glass
Project • By Studio ST Architects • Synagogues
Skokie Valley Synagogue
The award-winning Skokie Valley Synagogue renovation transformed the sanctuary, built in 1963, from a dark and formal room to an ethereal, bright and ADA accessible space for a contemporary congregation. The renovation included the installation of new windows and HVAC system throughout the building, as well as converting the old, large stage into new, modern bathrooms and a coat room.
Kendall McCaugherty
In order to brighten the sanctuary, a large triangular skylight was installed in the center of the room, lighting the location of the prayer leader. The existing colored vertical windows were replaced with clear glass, and the outdated candelabra chandeliers were removed. New minimal LED linear cove uplights were installed, washing th... More
Project • By Innovative Glass Corporation • Offices
LC Privacy Glass: Conference Room
LC Privacy Glass was used to create this state-of-the-art conference room for a prominent Construction Management company in Woodbury, NY. The door and surrounding glass walls, when transparent, allow a full view of the beautiful reception area and mural, and then can become fully private when needed with the flip of a switch.
Our patented PowerTrack allows the conference room door to slide open with no visible wires. The front wall can be used as a white board, or instantly transforms into a rear projection screen for impressive, eye-catching presentations.
This project was installed by C&L Aluminum using the CRL 702 Series framing system. More
Project • By Echo: Design + Architecture, P.C • Offices
YeildMo HQ New York
Light defines function in this office, casual spaces are wrapped in reclaimed wood and bathed in warm incandescent light bulbs and energy efficient LED pendants illuminate the desks and offices.We strive to re-imagine the norm for office space. Our approach to our third project with YieldMo is based on the idea of a “barn style” pub that would promote a casual work environment. The space captures the simplicity and charm of a rustic barn with the use of elements such as reclaimed wood and a polished textured concrete floor.Color and reclaimed wood panels play a large role in way-finding directing circulation from the reception desk to the conference rooms to the cafeteria. More
