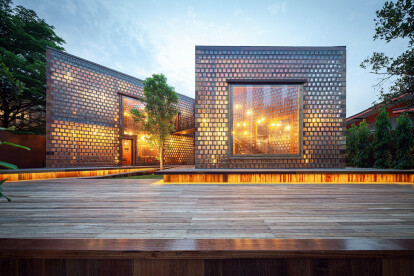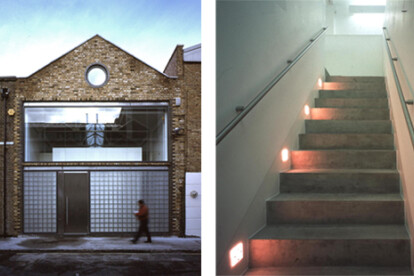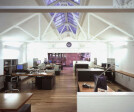Glass block
An overview of projects, products and exclusive articles about glass block
Project • By KICK.OFFICE • Apartments
CASA GS
Project • By Jason Good Architecture • Private Houses
Wimbledon Village House
Project • By G/O Architecture • Libraries
The Glass Block Room
News • News • 24 Sep 2021
Artisans Ayutthaya: The Woman Restaurant by Bangkok Project Studio
News • News • 24 Jun 2021
‘Next to the Blue Church’ apartment celebrates informal living and an Art Nouveau monument
News • News • 1 Oct 2020
Vanke Nantou Gallery infused with a unique identity via materials and details
Project • By ROOM+ Design & Build • Private Houses
GLASS-BLOCK HOUSE
Project • By FRED and FRED • Subway Stations
EURALILLE - UNIBAIL
Project • By Syte Architects • Offices































