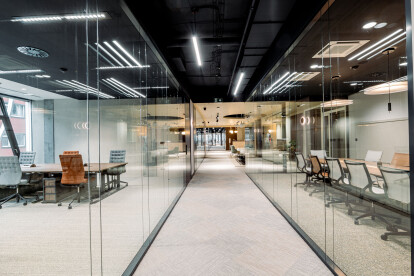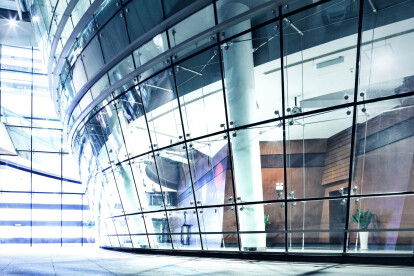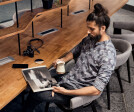Glass partitions
An overview of projects, products and exclusive articles about glass partitions
Sazka Offices
Sazka's offices are part of the Bořislavka multifunctional center on Evropská Street in Prague. The building is LEED Gold certified for its innovative technological solutions. The airy interiors offer a unique working environment that honors the principles of sustainability.
Tomáš Loutocký
Tomáš Loutocký
The design was developed by the Prague architectural firm Aulík Fišer architekti. The larger meeting rooms are created with MICRA II double-glazed partitions with excellent acoustic properties and are equipped with digital blinds that can be controlled via tablets. The smaller offices, which are used for quick business meetings and phone calls, are separated by simple... More
Product • By MILT_CZ • GLASSTECH
GLASSTECH
GlassTech all-glass walls enable creative division of the space with an emphasis on maximum visual communication, exclusive design and the creation of an acoustic barrier between the two spaces. Simple glazing without vertical posts in all connections brings tremendous functional variability of partition walls. More
Product • By MILT_CZ • MiltDesign 2.0
MiltDesign 2.0
MiltDesign 2.0 glass partitions represent the latest trend in elegant space division. Current interior design is increasingly using just glazed walls as partitions. They are a clean, timeless solution and protect against unwanted noise. More
Citrix Prague
Industrial time
The Karlín district of Prague is coming to life again after many years. Thnaks to the trend of construction on unused plots in the greater vicinity of the city center. On the site of the defunct important engineering company Ruston, popularly called Rustonka, a new office complex was built according to the design of David R. Chisholm and Vít Máslo from the CMC ARCHITECTS studio. The complex consists of 3 administrative buildings, which form a common square, and their layout respects the views and urban continuity. The clear order and rhythm of the buildings, when viewed from the street, shows an industrial legacy. Windows with black frames extending over two floors are proportionally divided into smalle... More
Product • By Saflex • Saflex Clear PVB interlayer
Saflex Clear PVB interlayer
Enhanced safety for architectural laminated glass
Globally, architects and designers rely on Saflex® Clear PVB interlayers in laminated glass to help meet regional standards for safety glass.
Protecting people and property, Saflex interlayer adds post-breakage safety and security to laminated safety glass applications. Unlike monolithic glass, properly designed laminated glazing made with Saflex interlayer reduces the risk of injury from broken glass because the glass adheres to the interlayer after impact. By holding glass in place, the interlayer provides protection by preventing the release of glass shards from becoming dangerous flying or falling glass fragments. This may also help keep the system integral once broken&... More
Aimtec Headquarters | Pilsen
Modern offices of the 21st century work with a combination of spaces intended for various uses. Private offices and meeting rooms are complemented by open public spaces, relaxation rooms, various nooks for quick meetings and small acoustic booths for private calls. The software and technology company Aimtec from the Czech Republic is fully aware of this and their new headquarters does not lack any of the above. The individual divisions and employees were deployed in several older buildings and any cooperation between the teams was difficult. And it is absolutely necessary for the perfect output of work. The new headquarters in the Hamburg Business Center in Pilsen therefore not only has a representative purpose, but above all corresponds mo... More
News • News • 4 Feb 2021
NCAVED house embeds itself into a rocky, windy, island site
NCAVED house by MOLD architects responds to a rocky, windy site in Agios Sostis, Greece, by drilling down and embedding a house within the earth. The result is a sheltered home that is highly protected yet takes full advantage of ocean views.
Yiorgis Yerolymbos
The architecture was generated by projecting a rectangular grid across the slope, resulting in a three-dimensional ‘chess board’ of solids and voids. The rigid geometry is interrupted with the rotation of the outer axis of the grid. This rotation serves to open up the living area and provide wider views.
Yiorgis Yerolymbos
Longitudinal retaining walls of dry stone define the exterior of the dwelling and direct views towards the horizon line. Meanwhile, shorter... More
IDEAL-Trade Service Brno
From outside...
The gray envelope of the facade panels in the street, where there are mainly companies and car showrooms, fits in with the others. At first glance, however, it differs by its dark framed horizontal windows, which thus refer to the most famous, functionalist period of the city of Brno. With a little imagination, you can see the outlines of the famous Villa Savoy, an icon of the period. And thanks to these wide strip windows, there is enough light inside for all the offices in the administrative part of the building. The two-storey administrative building itself is supplemented to the rear by a production, development, and storage facility.
An important element of the exterior, which is not visible from the street, at first... More
Product • By LINVISIBILE • Linea Pocket Door
Linea Pocket Door
Linvisibile presents its first Pocket Door made entirely of glass. Linea is the new proposal showcasing one of the finest materials of Italy’s manufacturing tradition. Glass is the main element of this sliding door, and not just a top layer to be applied to the panel.
The Linea Pocket Door comprises an aluminium casing and a glass leaf enclosed within a 50 mm thick anodized frame. It is suitable for any environment without cluttering, and enhances spaces by illuminating them with natural light. A sliding glass door is ideal for making interiors elegant and refined.
The anodized frame can be ordered in seven different colours or in matt lacquering to be combined with the glass sheet, which is available in a variety of finishes, inclu... More
ESET Headquarters Bratislava
Most successful company
ESET, a software company specializing in cyber security, is one of the most successful companies in Slovakia. They developed the first antivirus in 1987 and now provide security software in more than 200 countries around the world.
Their headquarters are located in the Aupark Tower in capital Bratislava since 2008, when it came up with 150 employees on 4,000 m2. Now the company needs three times more space and new offices are being created. Designed for a modern international IT company and for the needs of its and their employees.
Transparency and graphic combination
The whole space is accompanied by glass partitions, which are complemented by graphics based on the IT environment. The long corridor... More
Product • By Priviglaze • PRIVIGLAZE Smart Glass Partition & Door
PRIVIGLAZE Smart Glass Partition & Door
Twin glazed panel incorporating switchable smart glass for privacy on-demand. More
Office as a showroom
If you are a producer of interior systems in the first place and your work is primarily the design of office space, then when renovating your own office, you have the opportunity to take it as a showroom and use everything that your portfolio offers. This is exactly how the branch of the Czech family company LIKO-S was established in the capital of Slovakia, Bratislava.
The offices in the Polianky Business Center are designed to be as flexible as possible and to clearly show the possibilities and connections between interior systems. Whether it is ordinary single or double glazed partitions, framed or frameless, mobile walls full and glazed, various types of doors, or graphic laminated glass. Thanks to their acoustic properties, the partit... More
Kafnú co-working centre
Modern business centres are being set up in India's fast-growing metropolises, where the largest multinational companies in the field of IT and other industrial and commercial activities are building their headquarters. Bengaluru is one such city. Among the others, one of Kafnú's co-working centres was established here. It is a space, which changes every day, and is being used in many different ways. Users have their own permanent office here or come only occasionally and use one of the shared tables or organize a presentation for their clients in one of the various meeting rooms. For maximum comfort of the users throughout the day, there are various nooks or open spaces with a cafe and bar.
However, such spaces are very difficult t... More
AVAST Brno Office
Avast has chosen a newly growing business center for its Brno offices. Their interior design follows the set corporate style. The interior is dominated by a sheet metal wall solution, which is complemented by colorful rooms in contrast. Every room is discreetly divided by minimal-framed glass partitions for team meetings and conferences. All complemented by an atypical mosaic carpet. More














































