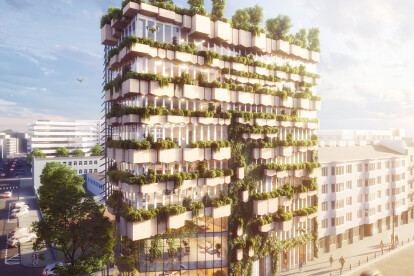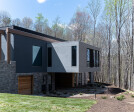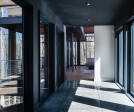Green architecture
An overview of projects, products and exclusive articles about green architecture
Project • By Van Aelst I Nguyen • Universities
Hanoi Eco School / Odile Vandermeeren, Van Aelst I Nguyen & Partners, NDC , Boydens , Ney.
Project • By Spaceplus Architecture • Private Houses
Hau Giang House
Project • By MIA Design Studio • Housing
Oceanami Villa
Project • By Space Matrix • Offices
Kyndryl
News • News • 25 Apr 2024
FAAB proposes “green up” solution for Łukasiewicz Research Network Headquarters in Warsaw
Project • By Pham Huu Son Architects • Offices
Office for Trees
Project • By Consul & co • Urban Green Spaces
Crystal Palace in Lviv
Project • By EMBRACING NATURE, ENRICHING FUTURE • Universities
EMBRACING NATURE, ENRICHING FUTURE
Project • By KIDA • Restaurants
SEMO
Project • By Wittehaus • Private Houses
Gerendák
Project • By Consul & co • Residential Landscape
Gardenhouse-waterfall of villa Ice Canyon
News • Detail • 23 Apr 2023
Detail: Planted Facade of Jakob Factory Ho Chi Minh
Project • By A.J Architects • Offices
Premier Technologies
Project • By PAON architects • Apartments
Kalm Penthouse Ari Condominium
Project • By Pham Huu Son Architects • Private Houses


































































