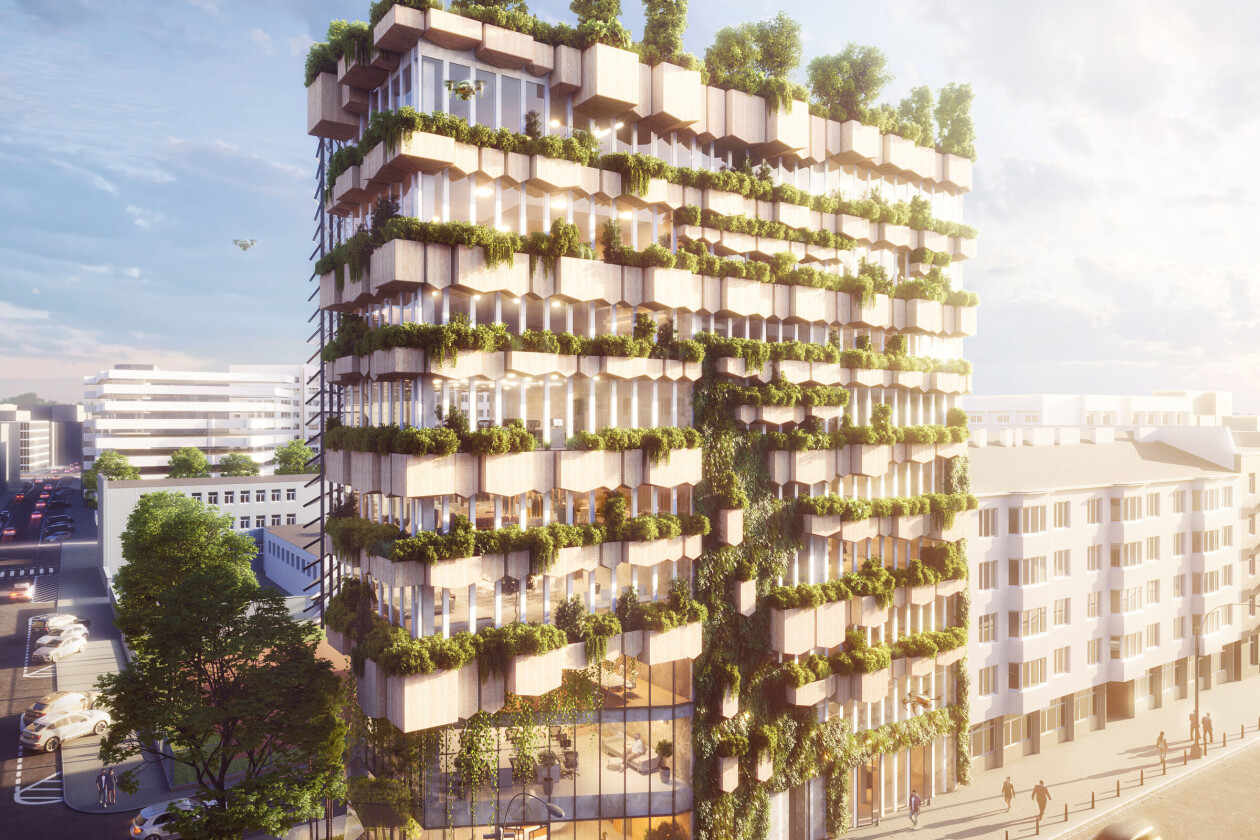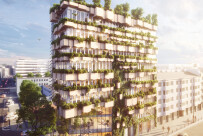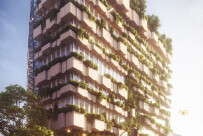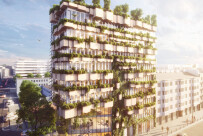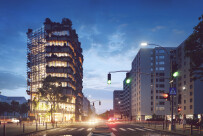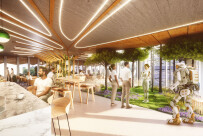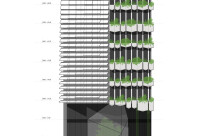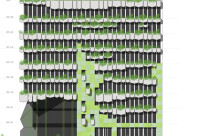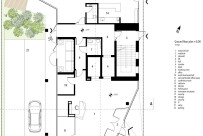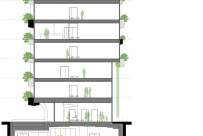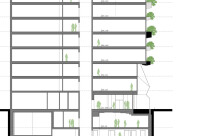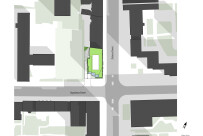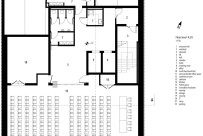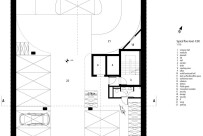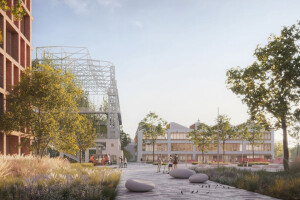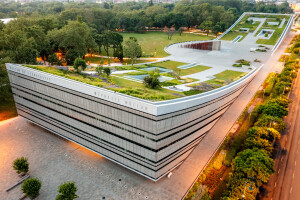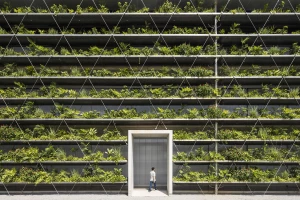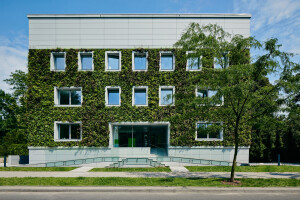Warsaw-based FAAB has developed a “green-up” solution for the construction of Łukasiewicz Research Network Headquarters in the center of Warsaw, Poland, that includes both a vertical garden and the installation of a water distribution management system. FAAB is an architectural studio that seeks to create innovative architecture and modern-day urban environments using sustainable design. The proposal is part of an objective to transform densely populated areas of cities with the help of technology and biotechnology.
The Łukasiewicz Research Network’s primary aim is to assist scientists in implementing research for use in industry — areas include automation, biomedicine, and advanced manufacturing. (The network’s patron is Ignacy Łukasiewicz, a Polish chemist and pharmacist and inventor of the kerosene lamp.)
The building is 32 meters (105 feet) tall with nine stories above ground and four below ground. Facilities will include a multi-functional exhibition and conference area, a cafe and “innovation incubator”, office, group work, and meeting spaces, bike and car parking spaces, technical and storage rooms.
FAAB’s plans for the building include incorporating a vertical garden and park into the facades, thereby introducing greenery into central Warsaw’s dense urban core. For the garden, the studio plans to utilize a system based on prefabricated panels that are filled with substrate, supporting both evergreen and seasonally flowering plants. For the park, FAAB plans to build a green repository by potting plants in prefabricated planters made of laminated wood and placed across all floors — “the park will provide optimal vegetation conditions for native Polish endangered and rare species,” says the studio. A combination of carefully selected plants and microorganisms will act to purify the air, removing pollutants. Moreover, through natural transpiration, plants humidify and cool the air in hot weather as well as attenuating noise via absorption and deflection.
FAAB’s vision is that both the vertical park and garden will form the basis for the implementation of a long-term research project: “Using sensors to examine chlorophyll levels among others, for example, data will be collected to optimize the process of creating a microclimate around the building. The process will be supported by specialized solutions based on machine learning and artificial intelligence,” explains the studio. (Chlorophyll is a green pigment that enables plants to absorb energy from light.) As part of the research project, an “automatic plant care system” that involves inspection drones will be developed. “In the initial phase of the project, cooperation between automatic systems and humans is planned — the ultimate goal is to create a self-correcting bionic system that can function without human intervention,” says FAAB.
Photovoltaic panels that use a solar tracking system will cover an area of 110 square meters (1,184 square feet) on both the roof and within a dedicated facade structure. The energy generated will power office lighting and electric vehicle chargers. The building’s heating and cooling will be provided by means of a ground source vertical collector using 200-meter-deep (656-feet-deep) probes spaced approximately 16 meters (52 feet) apart. Rainwater collected in a retention tank will irrigate the building’s vegetation; grey water from sinks and showers will be used to flush toilets. Other energy efficient measure include windows with an active quantum coating that block heat and a green roof.
Greenery has a positive impact on mental health, improving mood and well-being. The building will therefore include two internal green areas (named “Polish Grove”) with native plant species: one on the ground floor opening onto the entrance hall and one on the fourth floor opening onto a creativity space and cafe.
