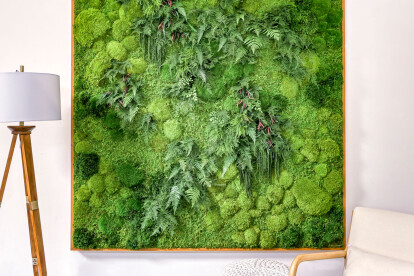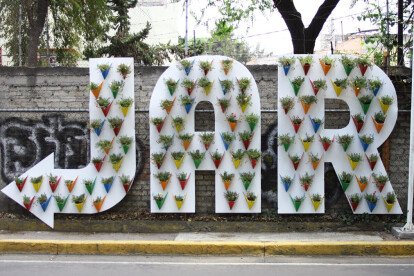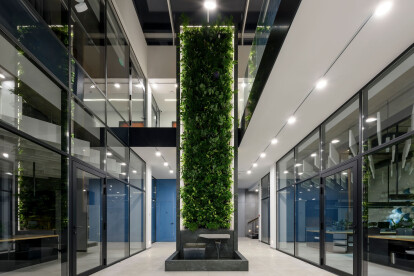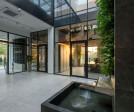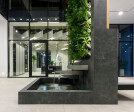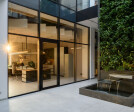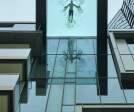Green wall
An overview of projects, products and exclusive articles about green wall
Product • By Artisan Moss • 68" by 68" Framed Moss & Fern Wall Unit
68" by 68" Framed Moss & Fern Wall Unit
Project • By ArchiGuru • Cultural Centres
Jarillas Eco Sign
News • News • 3 Dec 2021
Stefano Boeri Architetti presents the world’s first social housing Vertical Forest
Project • By KAAN Architecten • Offices
De Walvis
News • News • 6 Jun 2021
Biotope by Henning Larsen provides innovative new infrastructure for health and wellness in Lille
Project • By AddLine Group • Offices
Interior design of the construction company office
Project • By SCDA • Apartments
Banyan Tree Riverside Residences
IDEAL-Trade Service Brno
Project • By Spark Chicago • Offices
CDW
Project • By Surfacedesign, Inc • Residential Landscape
Anaha Residential Tower Landscape
Chiseled Hair Melbourne
Project • By LumiGroup • Offices
BNP Paribas
Project • By Ronald Janssen Architects • Apartments
SIMONSZ
Project • By Yael Jacobs Interior design • Offices
Click Logiq
Project • By MVSA Architects • Offices
