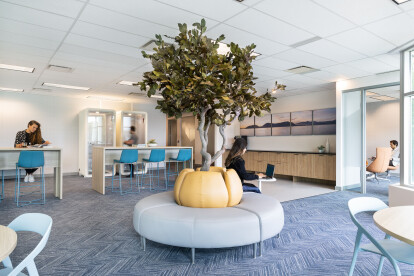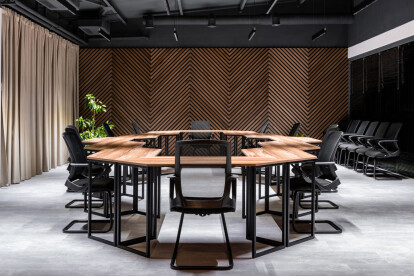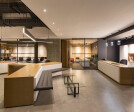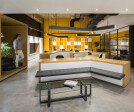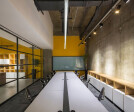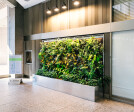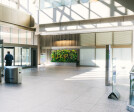Head office design
An overview of projects, products and exclusive articles about head office design
News • News • 12 Nov 2024
QARTA Architektura’s design for new Blum HQ exhibits smart industrial aesthetic
Project • By Aura Office • Offices
Graymont
News • News • 10 Mar 2023
Office S&M designs their vibrant workspace with a signature display wall of material samples
Project • By Alcove Design Consultants • Offices
IndiGrid
Schott-Schwaab Notary Office
Project • By A&M ARCHITECTS • Offices
Deloitte Athens
Project • By AB+Partners • Offices
SAPICO – OFFICE FEATURED BY STYLE AND PERSONALITY
Project • By Richporter Lighting • Offices
At Workbase
Project • By Partner Design • Offices
Office Bacardi-Martini Ukraine
Project • By MONO Architects • Offices
BIOSPHERE OFFICE
Project • By Aranchii Architects • Offices
Tween Coexistence
Project • By Xypnitos Architects • Offices
Mazars Greece HQ offices
Project • By Atelier MjK • Offices
National Sorority Headquarters
Project • By AshariArchitects • Offices
HonarShahre Aftab Cineplex / Office
Project • By Nedlaw Living Walls • Offices

