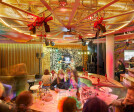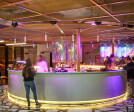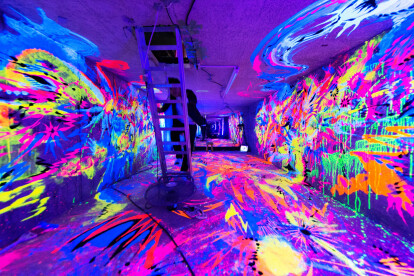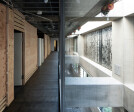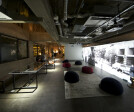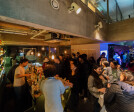Hostel
An overview of projects, products and exclusive articles about hostel
Spark Lodges at YDD Resort
Project • By Alumil S.A • Bars
Zeus is Loose
Project • By Brightside Architects • Hotels
A guest in the woods
JO&JOE Paris Gentilly
BOHO Dunham
Project • By Diaz y Diaz Arquitectos • Hotels
Rehabilitation of Hostel in Lisbon, Portugal
Project • By un.box studio • Bars
Native Hostel, Bar & Kitchen
Project • By D&P Associates • Hotels
Hoi An Backpacker Hostel
Project • By MUA - Architecture & Placemaking • Hotels
Fabrika Tbilisi
Project • By szki architects • Hotels
















