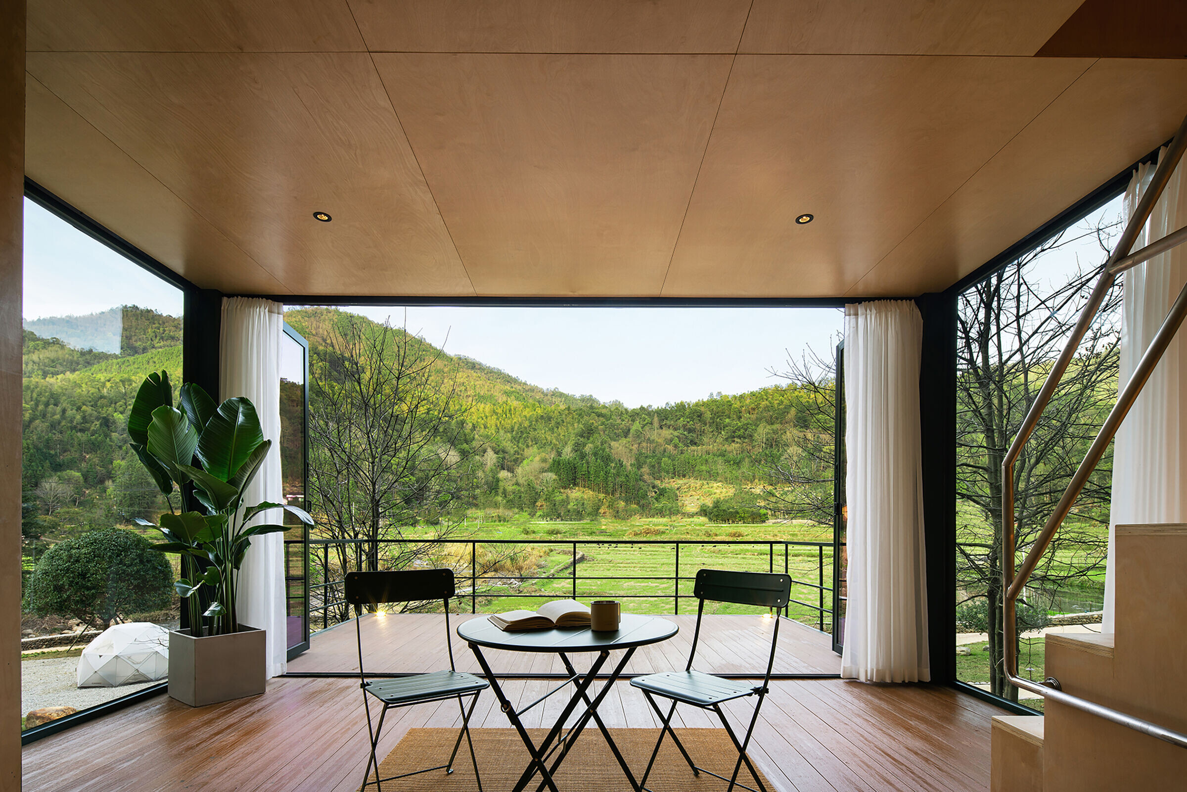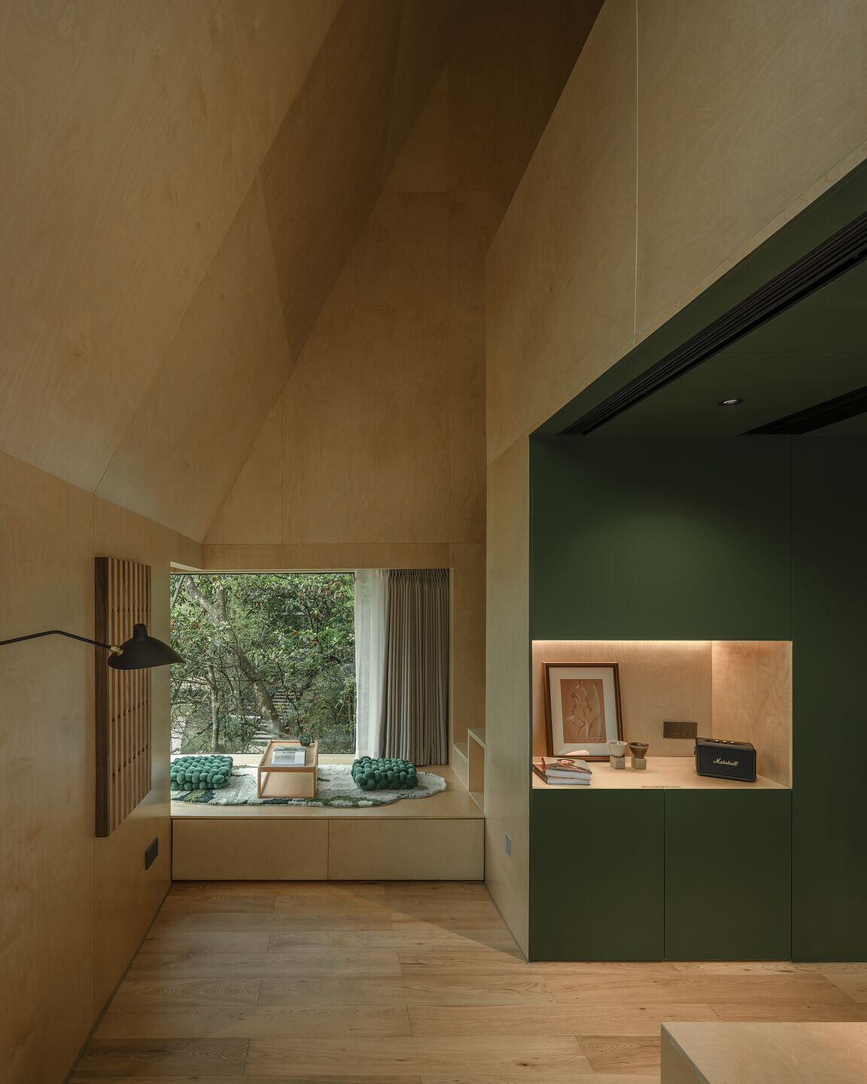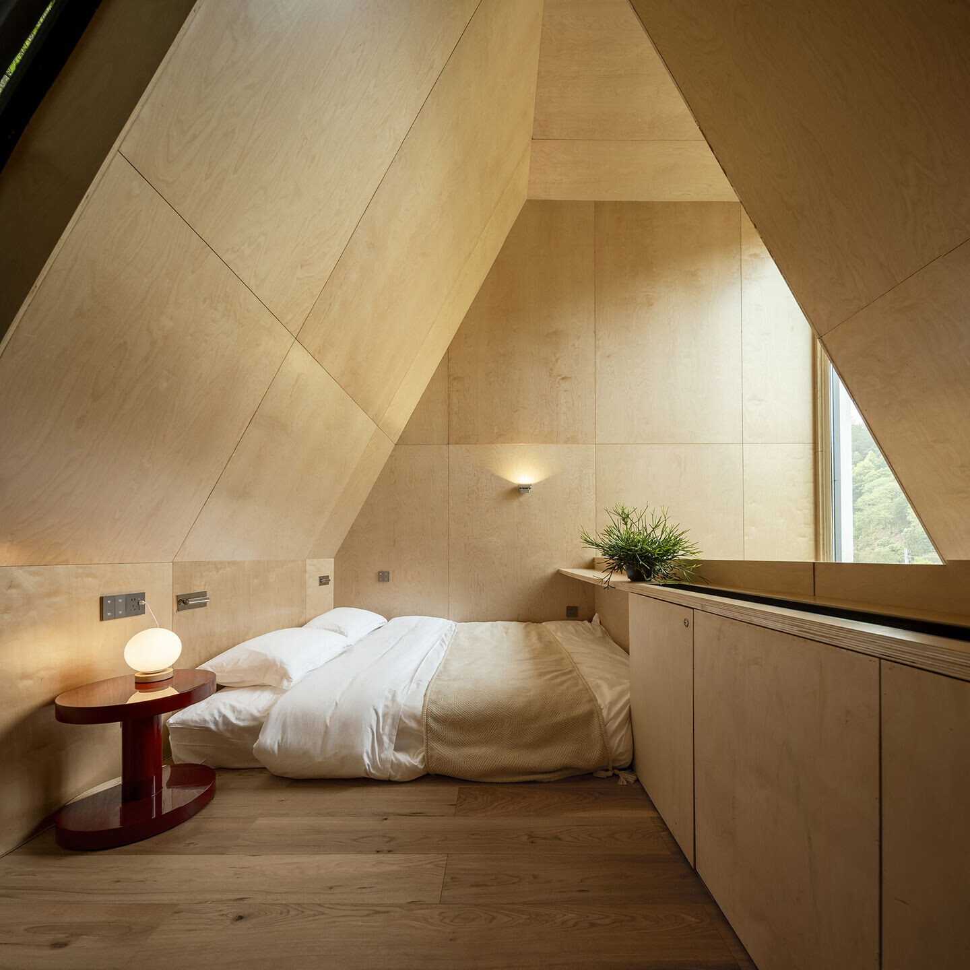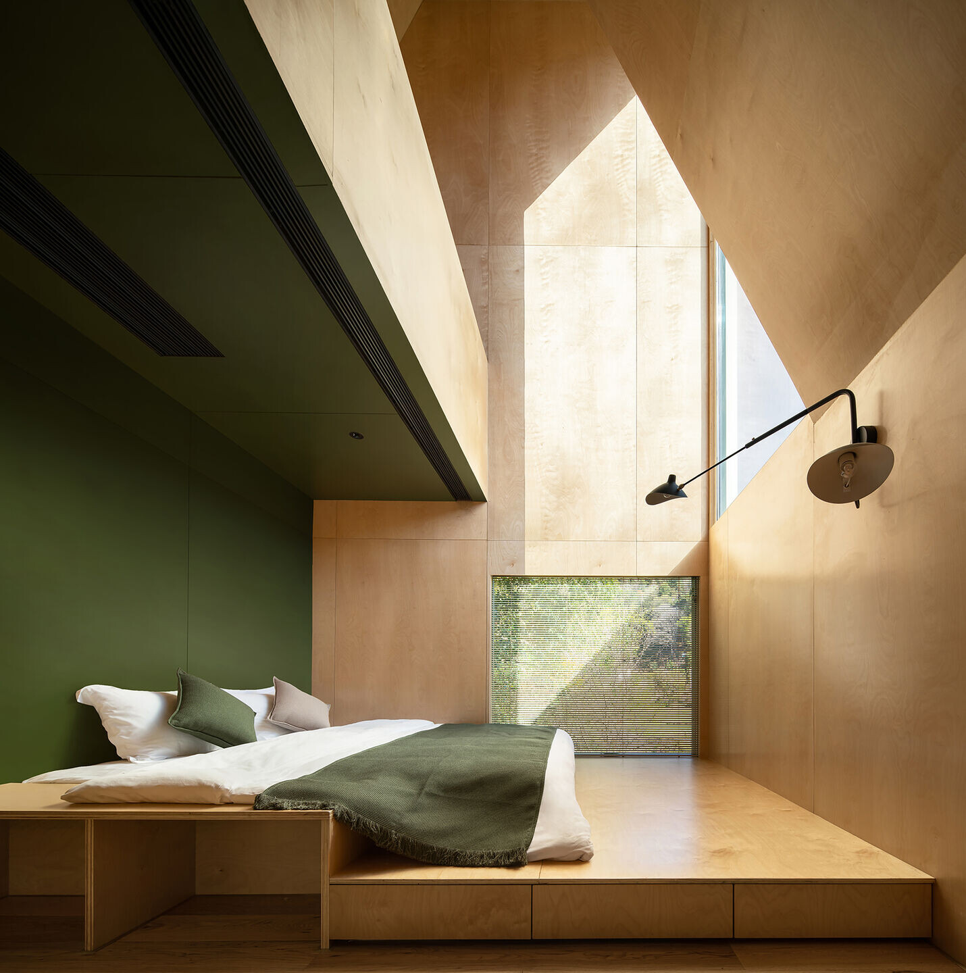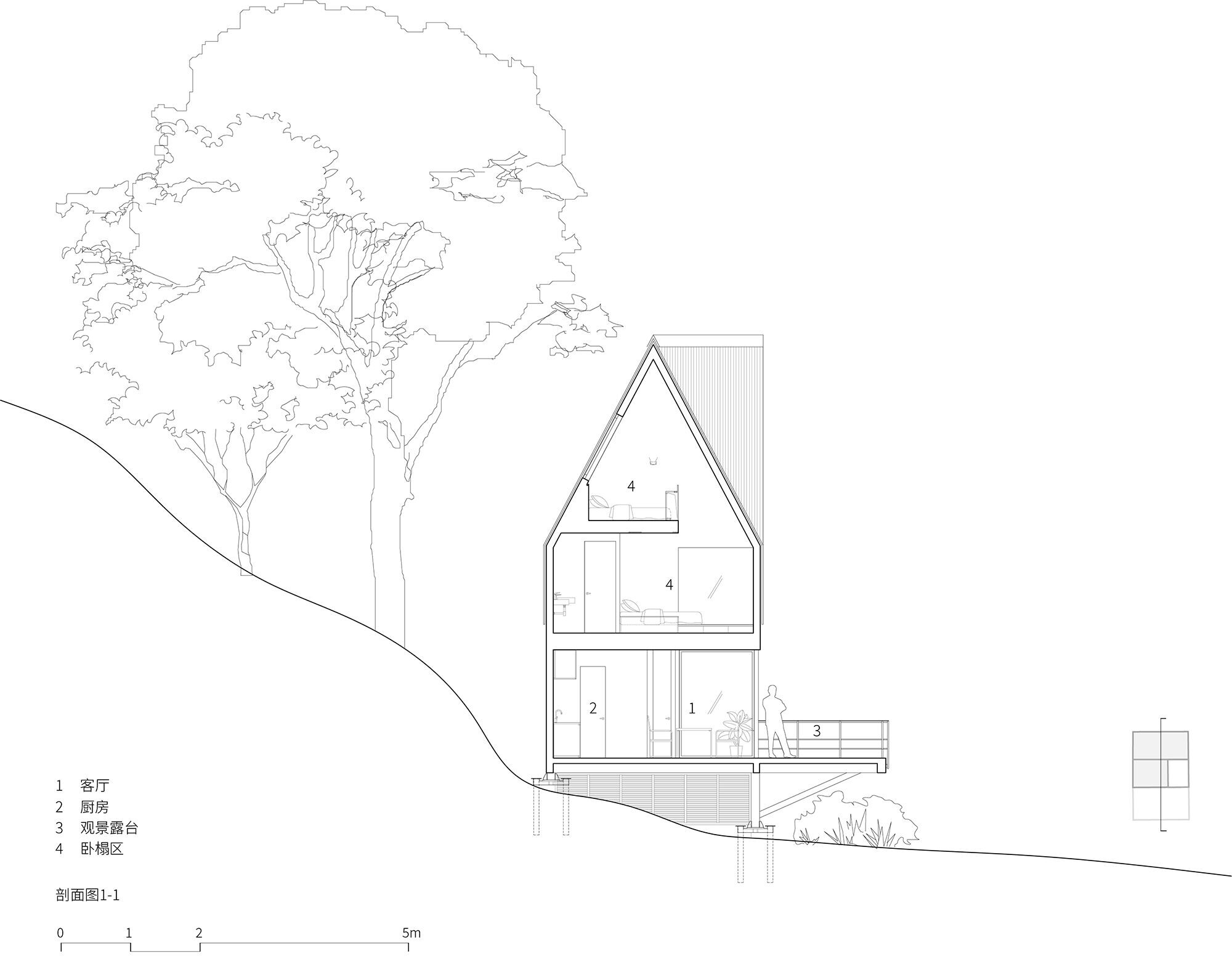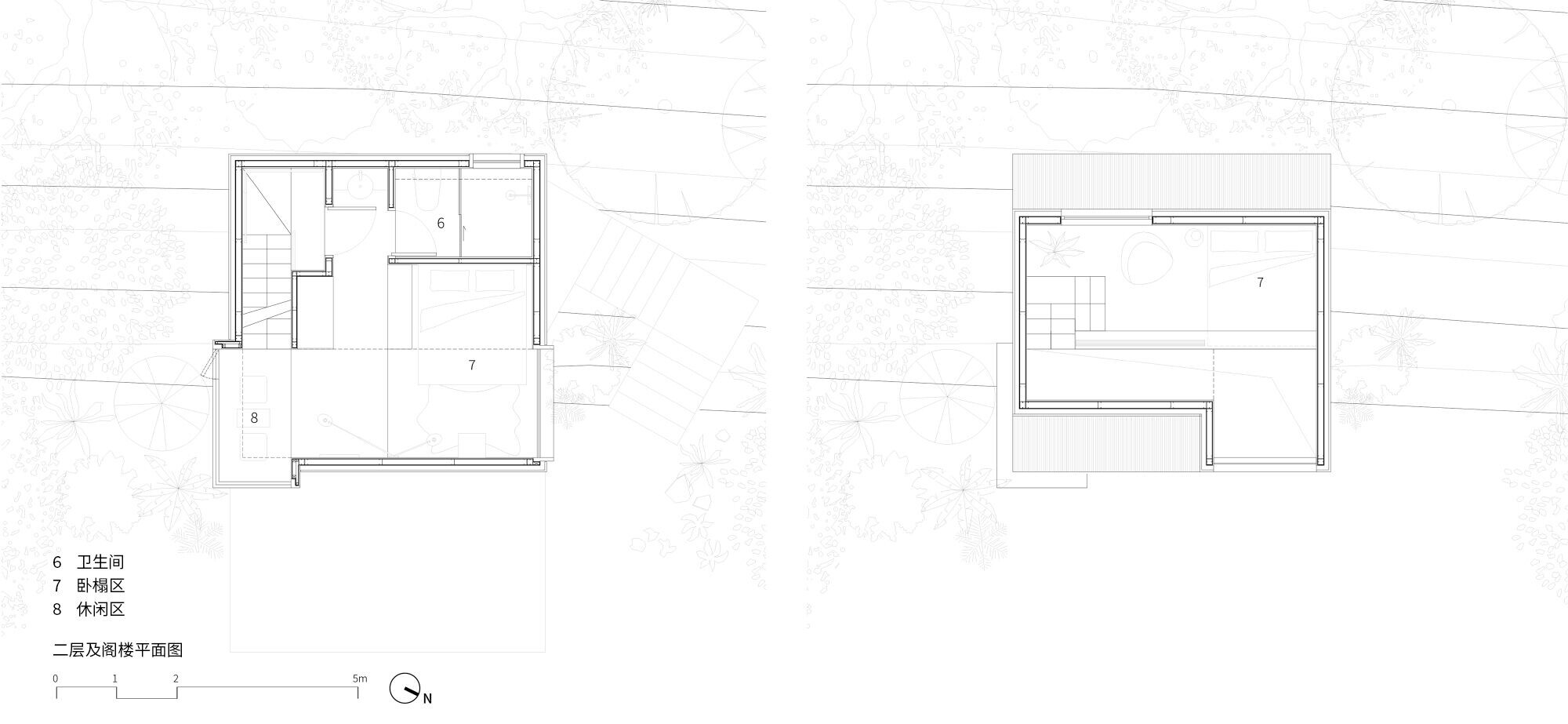The project was initiated due to the popularity of summer river-trekking at Jinkeng Village, a chill-out place where people would love to find a comfortable lodge to stay overnight compared to a tent. Given the fact that the village is part of Liuyang (Hunan, China), a city world-renowned for its fireworks industry, the concept of fusing contemporary industrial materials with natural and rural surroundings began to take shape.
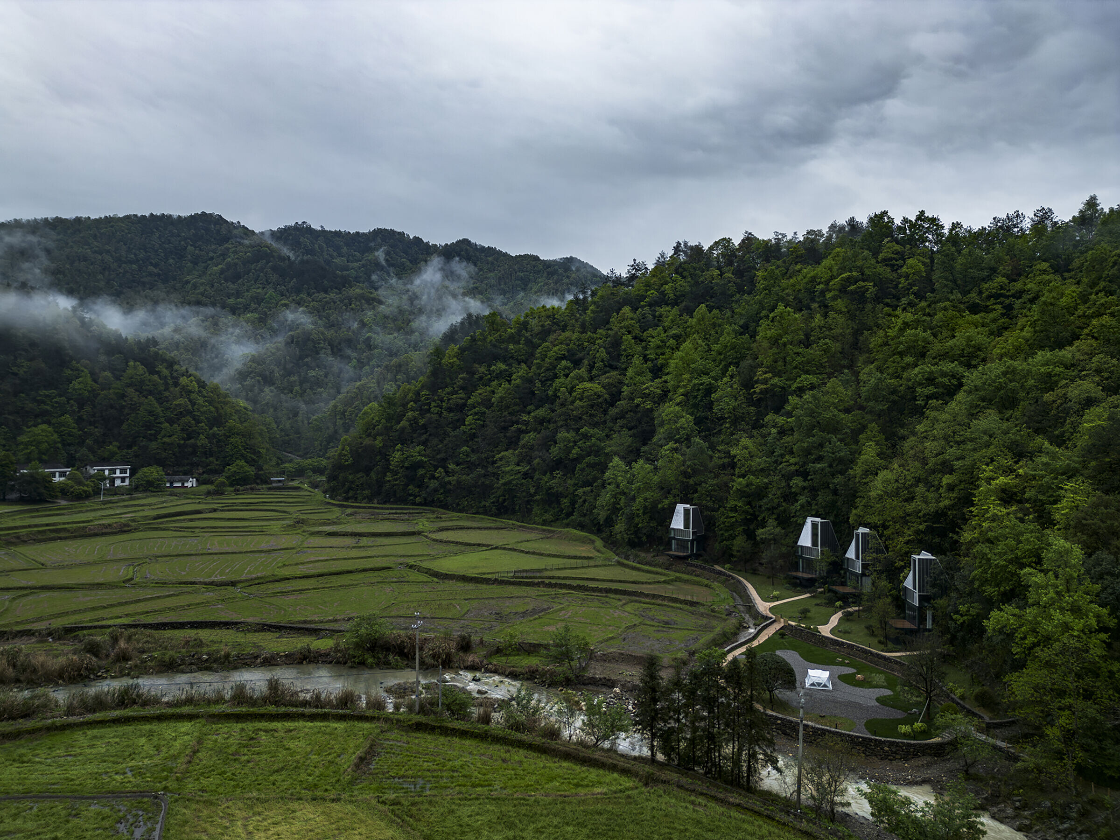
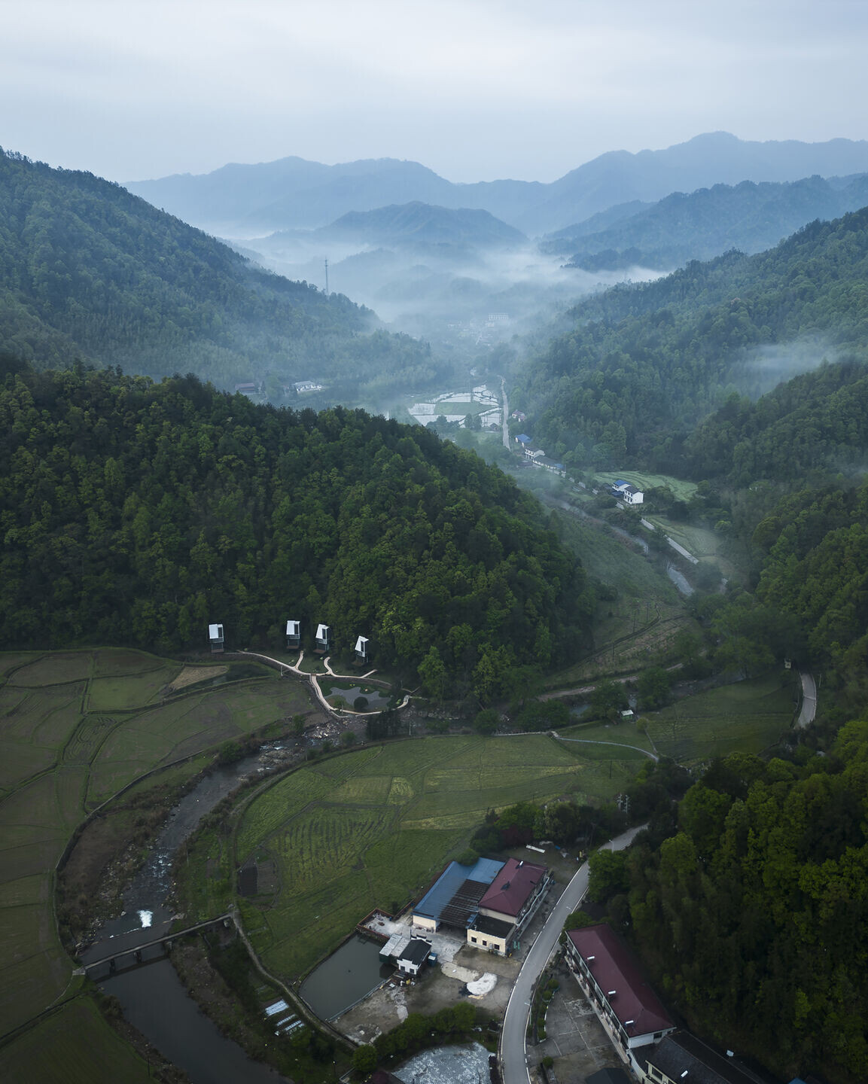
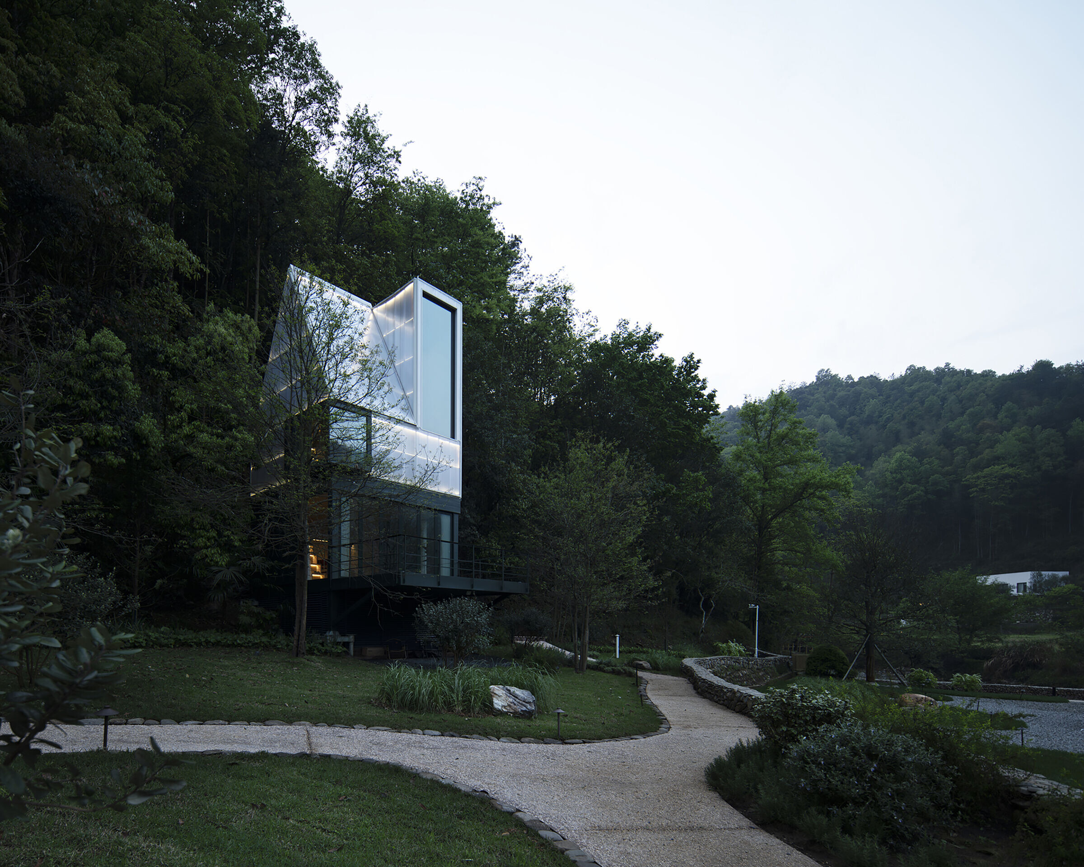
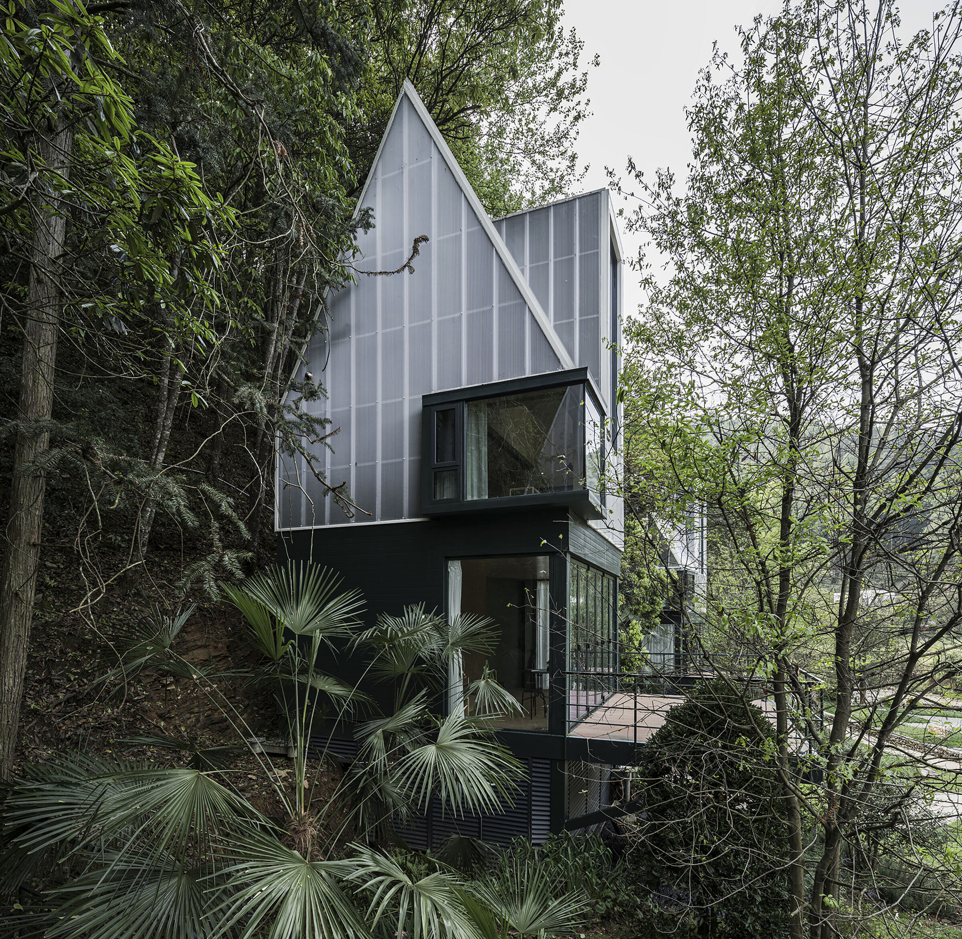
The translucent polycarbonate panels on the roof are the most eye-catching feature of the exterior. This inexpensive material displays different visual textures at different angles and lighting conditions, forming the profile together with pine planks and steel frames which both are dematerialized with green paint.
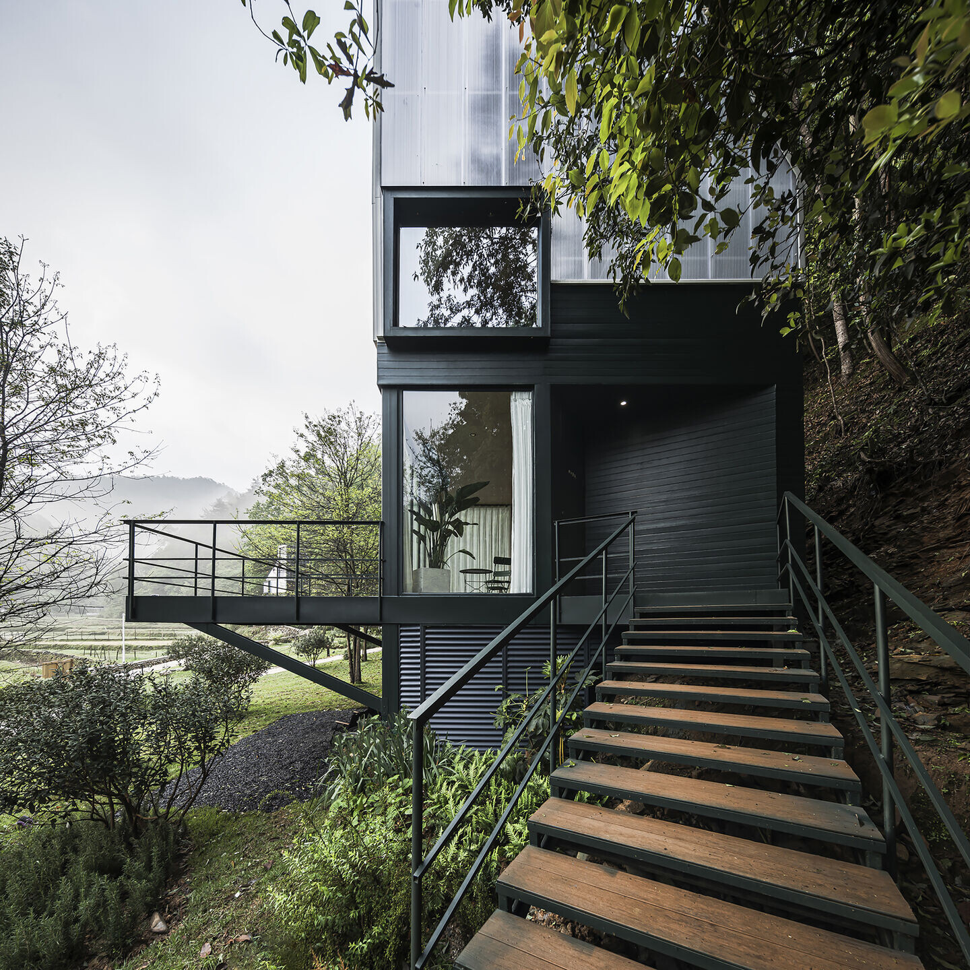
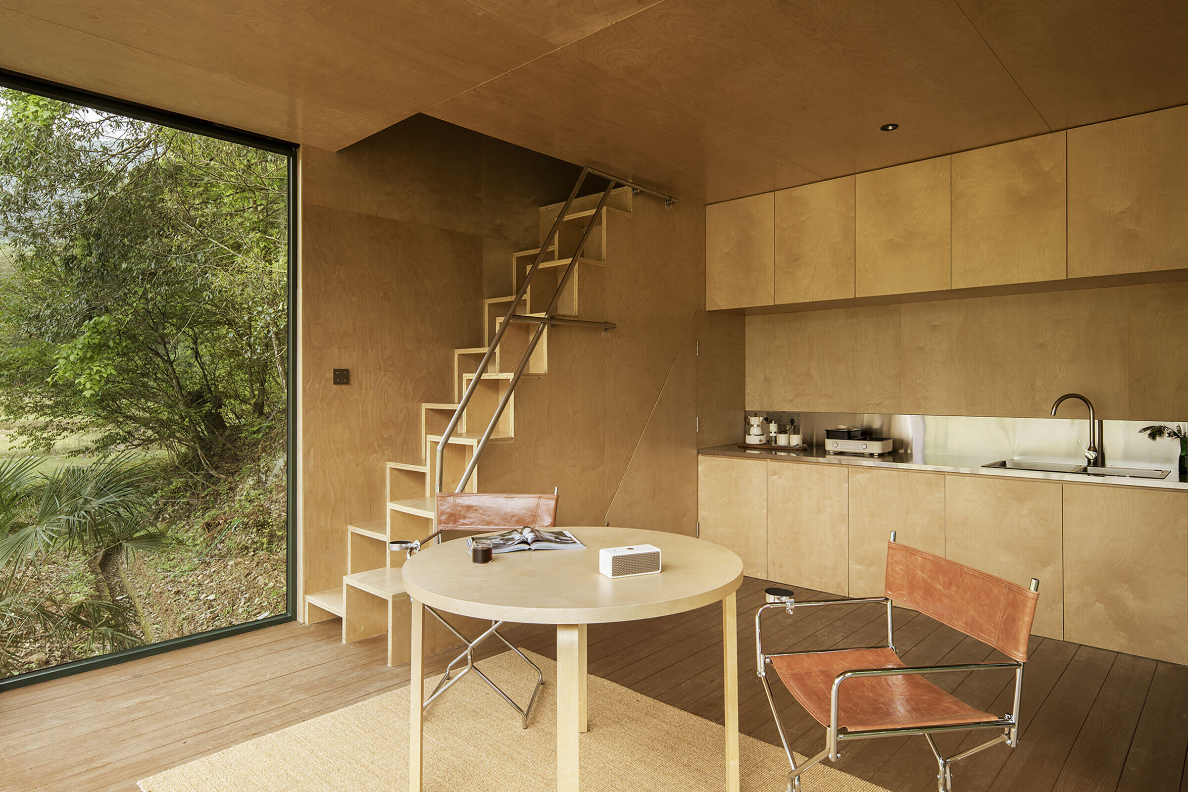
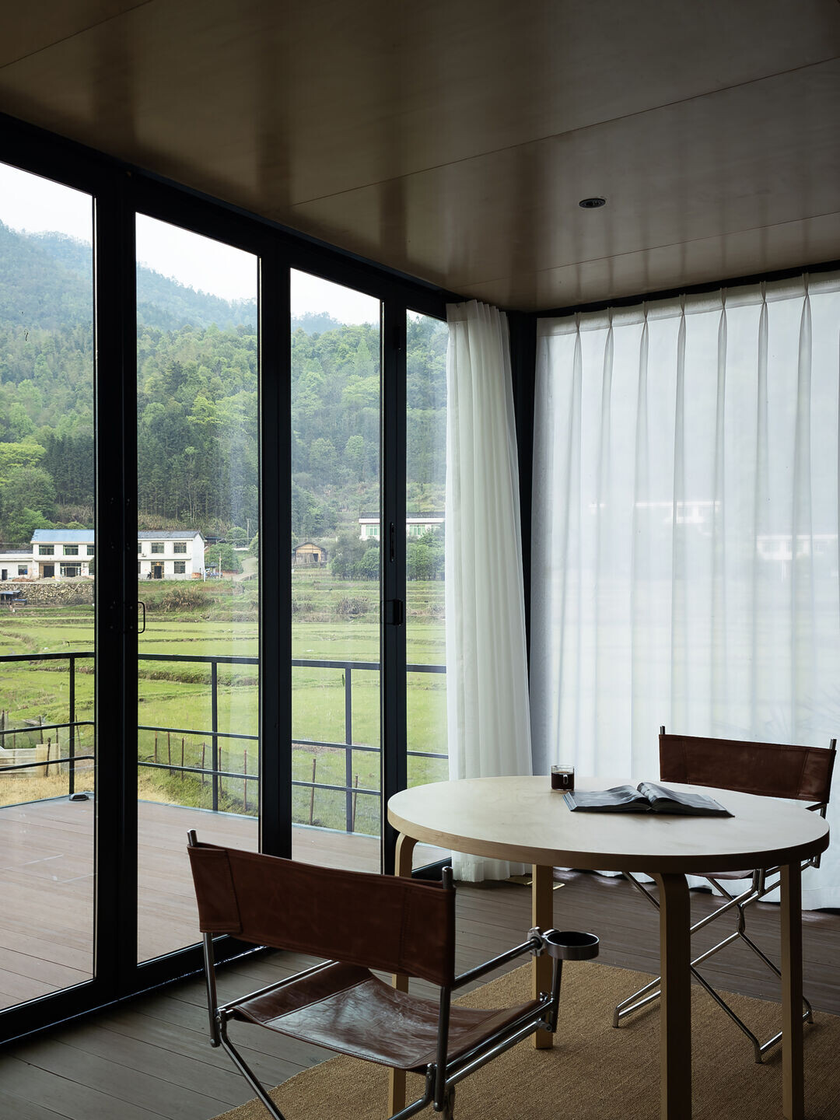
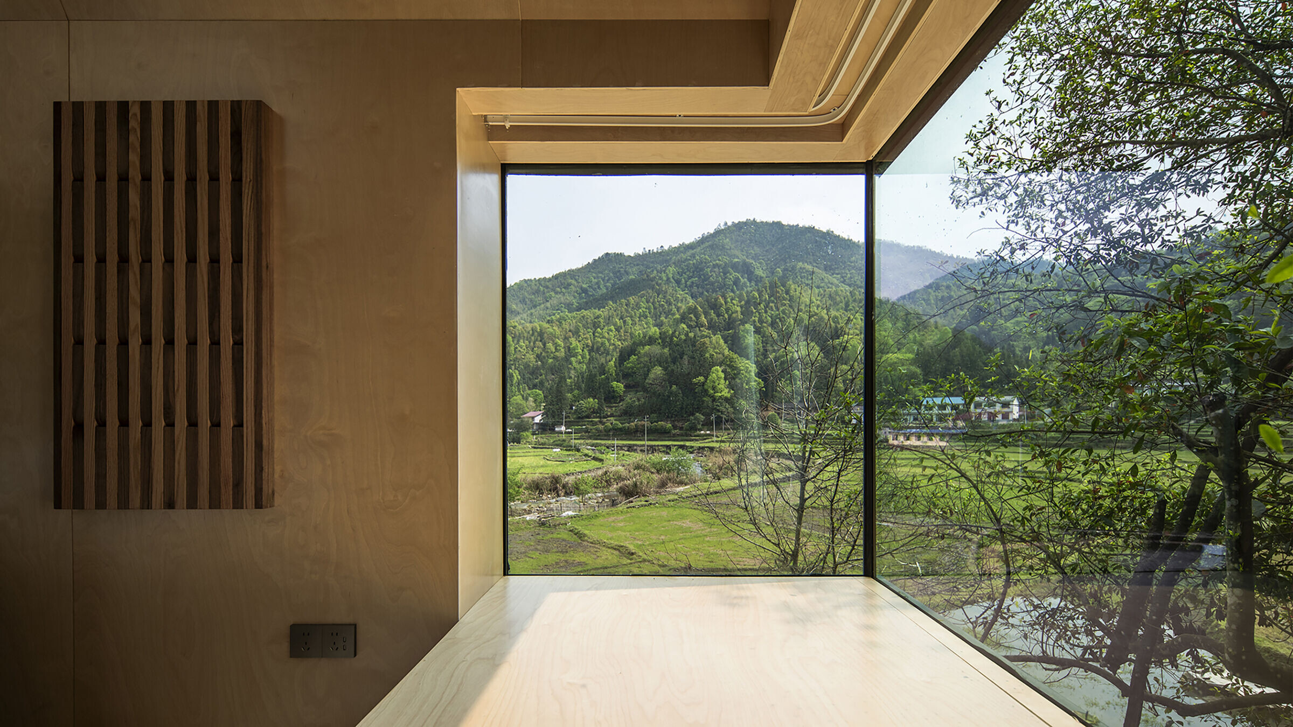
The three-story volume is a result of the strategy that continuously changes viewing experience with the gradually increasing elevation: on the ground floor, a big three-sided floor-to-ceiling window narrows the distance between people and the rice fields; then a small square side window and a corner window on the second floor protects the privacy of bedroom space; finally a long vertical scroll of Chinese Shan-shui painting unfolds at the loft. Thus nature penetrates the entire space and blends into every corner of these artificial sparkling lanterns.
