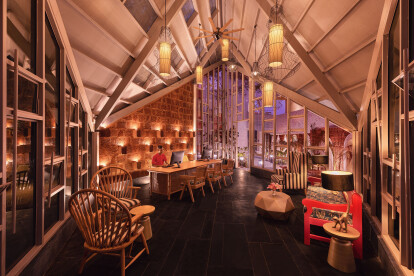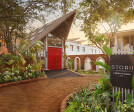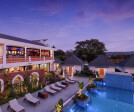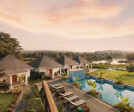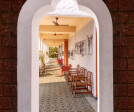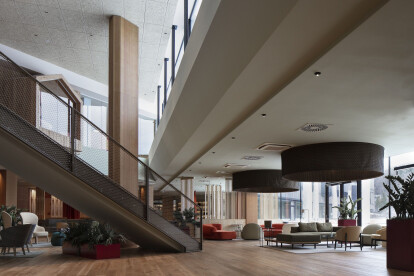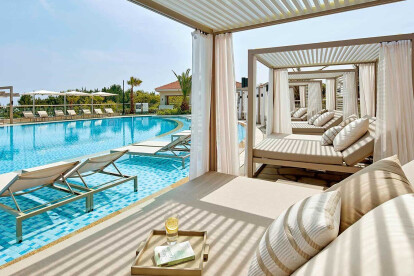Hotel design
An overview of projects, products and exclusive articles about hotel design
Project • By ALPOLIC® | Metal Composites Materials • Hotels
Tempo by Hilton Nashville Downtown
Project • By BABAYANTS ARCHITECTS • Hotels
AQUAVILLAS APARTHOTEL
Project • By Seth Powers Photography • Hotels
Four Seasons Suzhou
Project • By Seth Powers Photography • Hotels
Kimpton Qiantan Shanghai
Radisson RED Helsinki
Project • By Stone Designs • Hotels
Novotel Zurich City West
Project • By Listen Communication • Hotels
The HANOK Heritage House
Project • By Seth Powers Photography • Hotels
Manor 54 in The Ritz-Carlton, Harbin
Project • By AVA Design Pvt. Ltd. • Hotels
Storii by ITC Hotels Moira Riviera, Goa
News • News • 10 May 2023
The Boatyard Hotel by GOA enlivens Qushui Shanwan with rural revitalization
News • News • 25 Mar 2023
Vudafieri-Saverino craft Austrian-Alps inspired interiors for Snohetta-designed five-star hotel
Project • By Yang Bangsheng & Associates Group • Hotels
The Langbo, In The Unbound Collection by Hyatt
Project • By Yang Bangsheng & Associates Group • Hotels
Wuhan Marriott Hotel Optics Valley
News • News • 3 Oct 2022
El Greco Hotel by dimiourgiki recreates the quirky and evocative nature of Cretan El Greco painting with their art-inspired boutique hotel concept
News • Specification • 24 Sep 2022








































