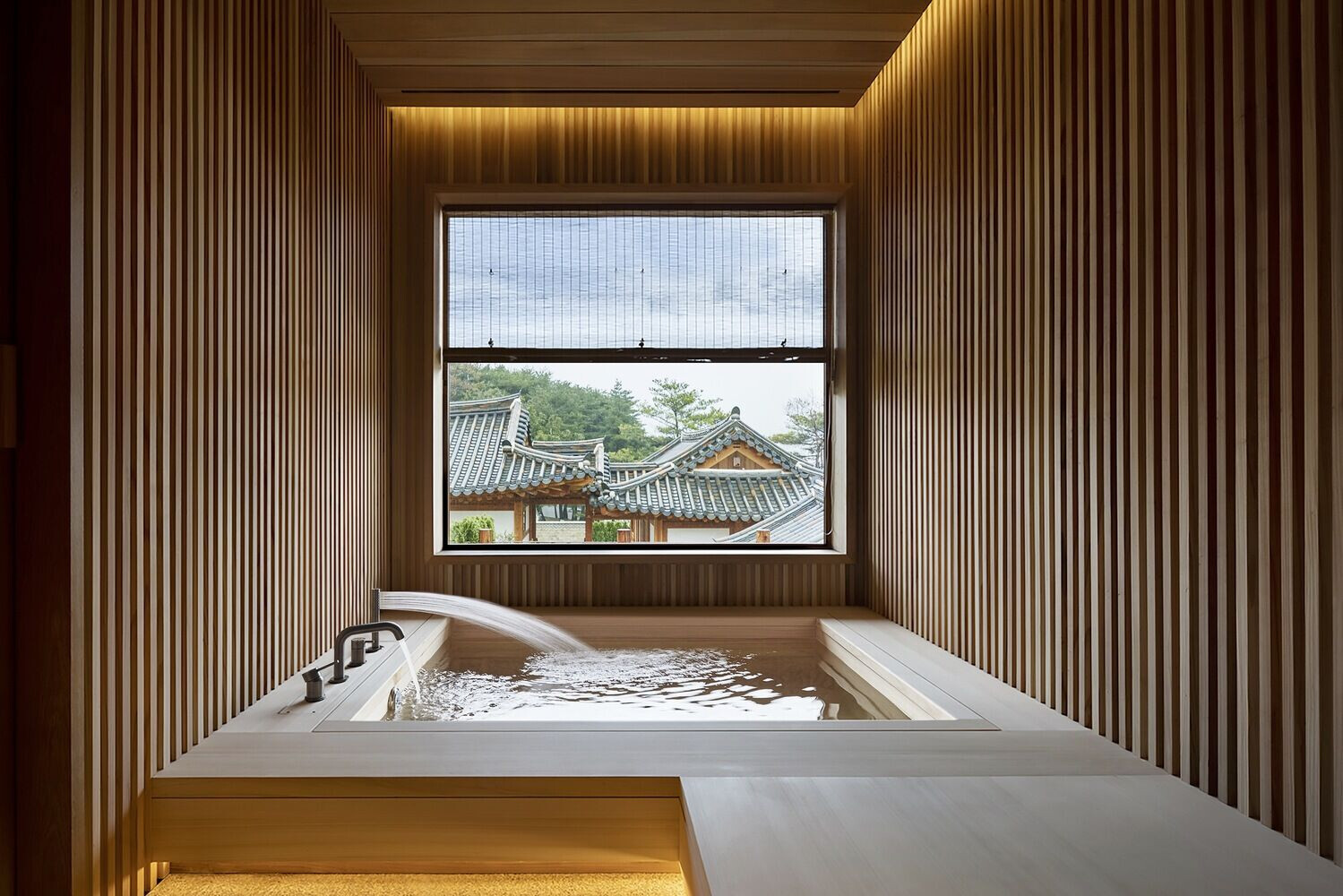The Hanok Heritage House, the 73-acre hospitality complex near Seoul, revises the traditional Korean hanok architecture for modern use. This project preserves and evolves cultural heritage, forging connections between nature and humanity. By bridging centuries-old wisdom with cutting-edge innovation, we create spaces that honor traditional principles while meeting contemporary needs.
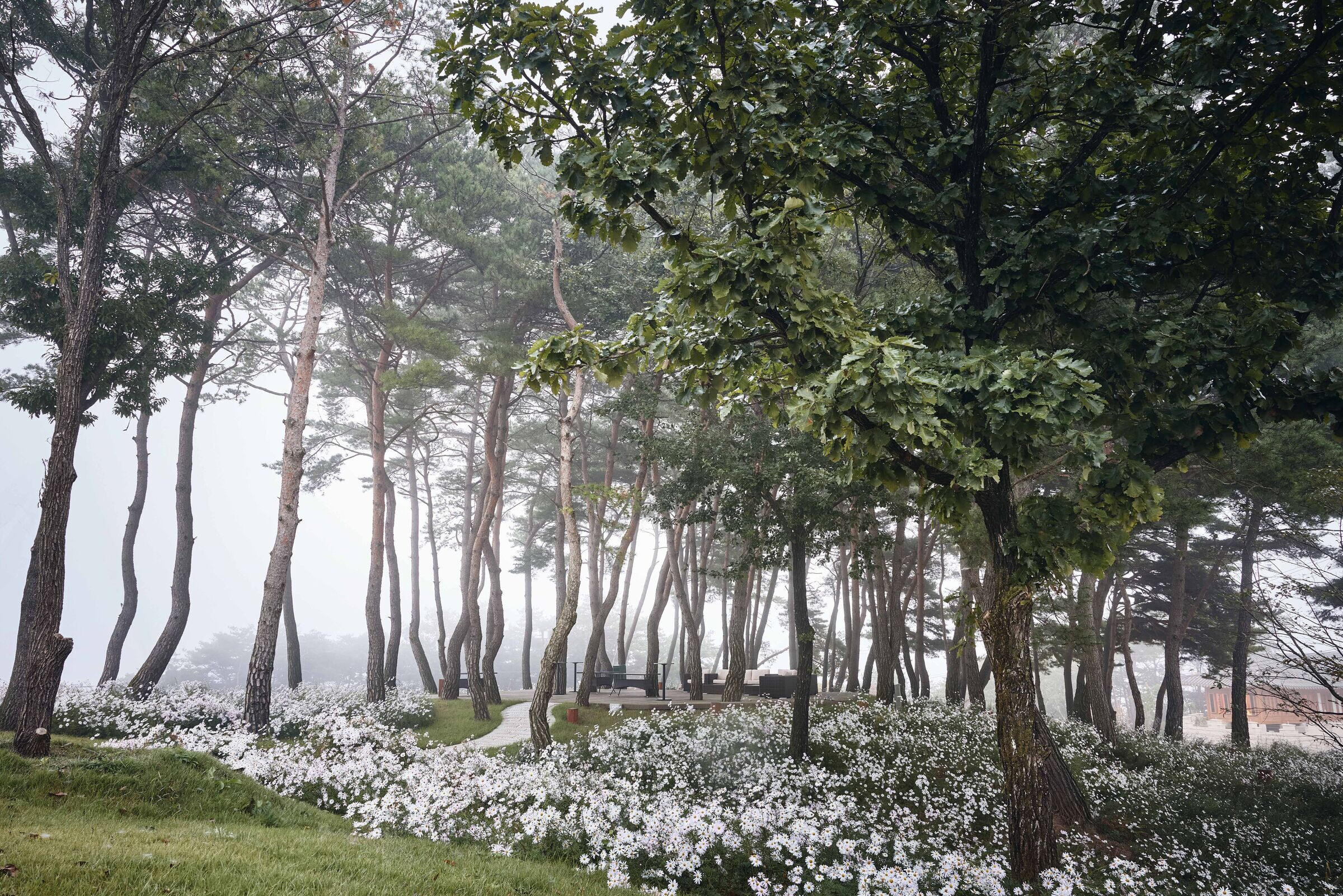
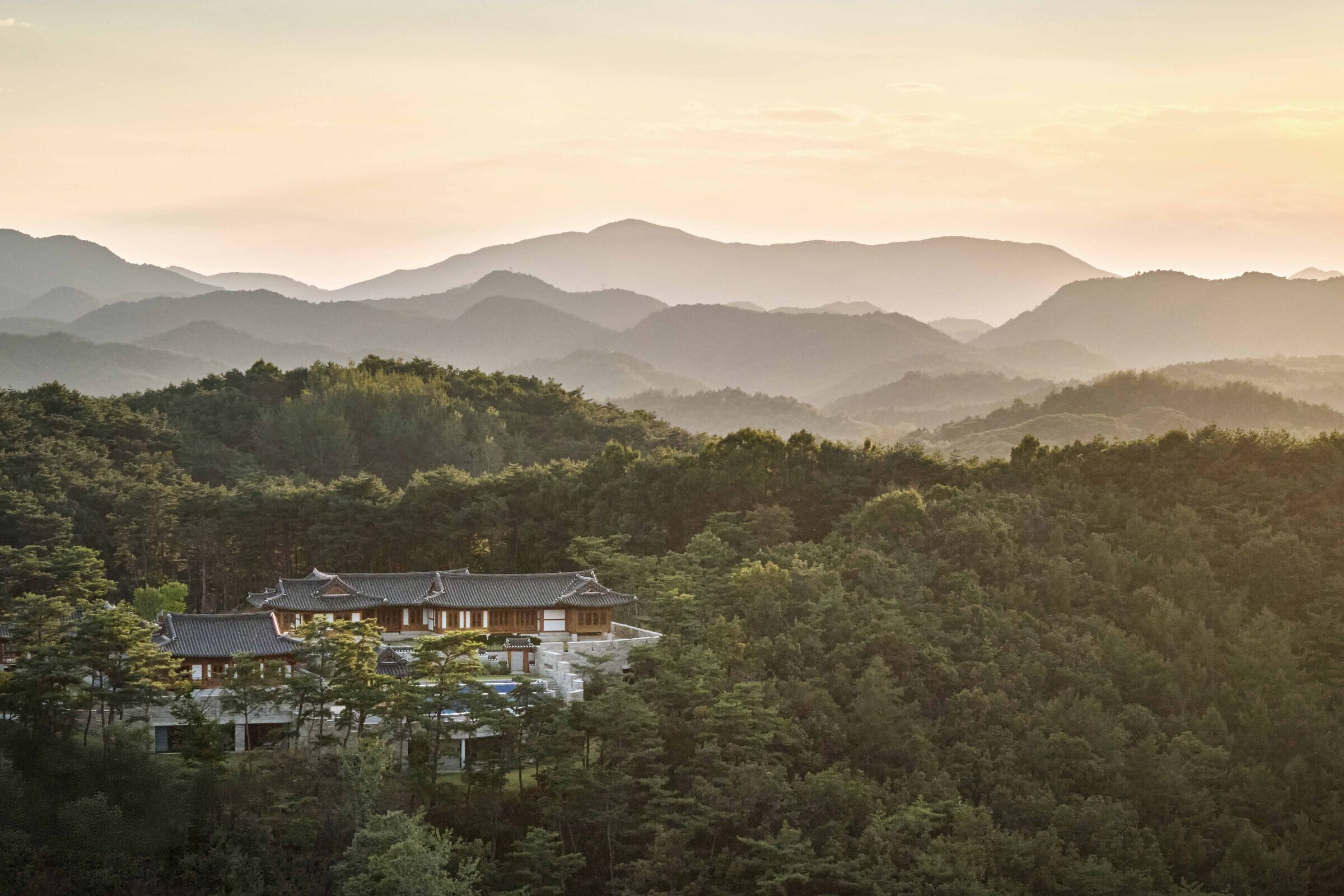
Hanok, a culturally significant and time-honored Korean architectural style, remains one of the most valuable heritage assets. The client envisioned a bold reinterpretation of hanok for the modern era—one that would challenge outdated perceptions of discomfort and impracticality, while celebrating its craftmanship and spirit. The vision called for creating the largest scale hanok in Korea to date: a contemporary hospitality destination that preserves cultural identity while meeting the expectations of today’s travelers. Through thoughtful design, the project honors traditional architectural language while introducing modern comforts, offering a uniquely immersive and future-forward hanok experience.
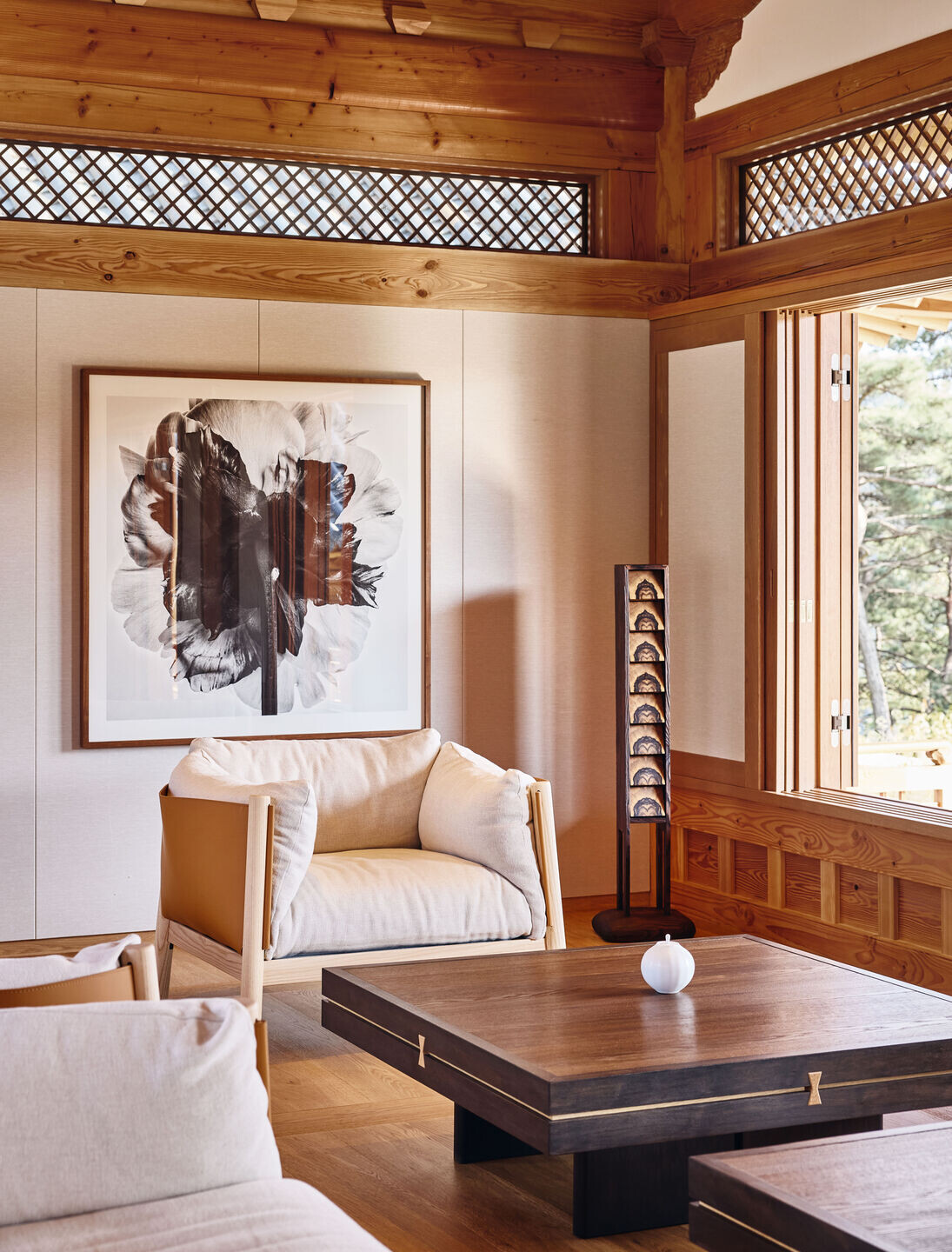
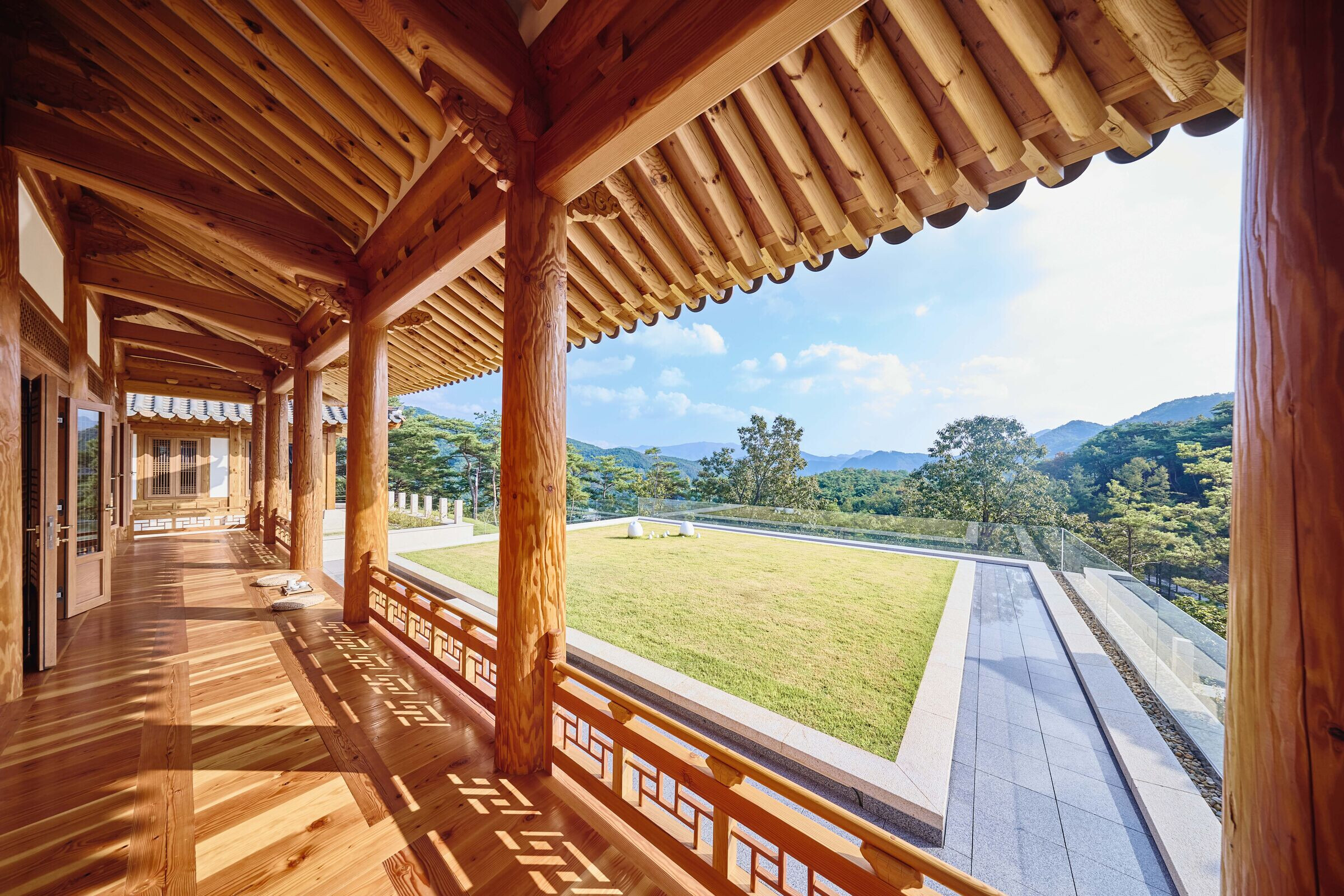
From the moment guests arrive, they are welcomed by the warm scent of natural wood, a sensory cue that sets the tone for a tranquil, immersive stay. The spatial layout embraces the traditional hanok courtyard, encouraging a rhythmic flow between indoor and outdoor areas and allowing framed views that shift with the four seasons. Spaces are adorned with textiles featuring traditional patterns and elements such as Nakwhajang walls, where patterns are burned into paper or wood—an ancient technique that enriches the tactile and visual depth of the interiors. The result is a layered, meaningful environment that feels both timeless and tailored.
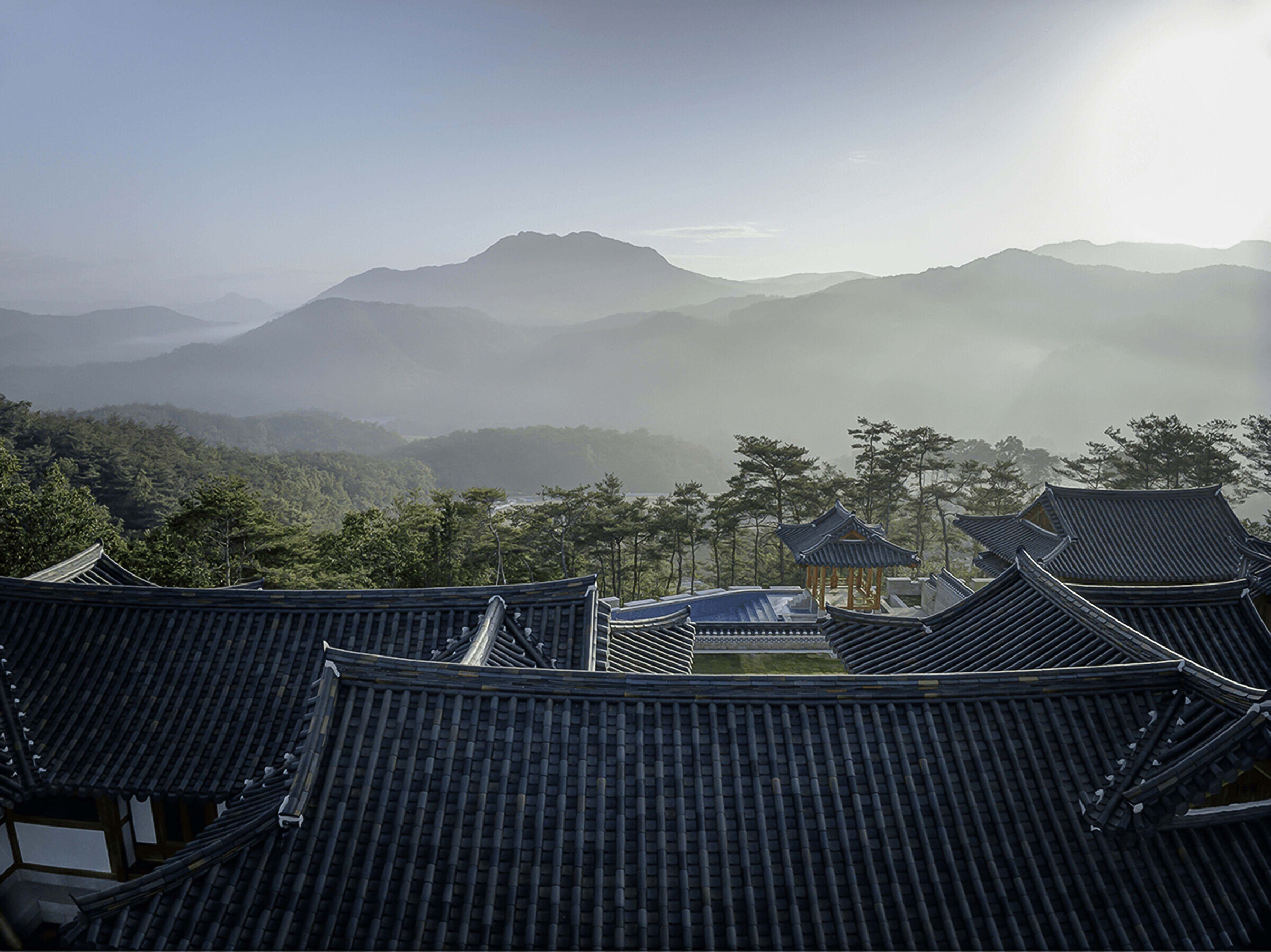
Seondoljung is the most recent completion within the resort, following the first completion, Yeongwol Jongtaek. Both standalone hanoks feature exhibition spaces, a private indoor and outdoor pool, a garden, and a cultural performance venue. The upper level of Seondoljung consists of two independent guest rooms and a centrally located lounge. The guest rooms are arranged on each side of the lounge, maximizing privacy while providing comfortable circulation. Each room is equipped with a separate living area, minibar, and hinoki bathtub, offering a private and luxurious lodging experience through various amenities and thoughtful details. The lower level includes two guest rooms, a living room, dining area, kitchen, secondary kitchen (for chefs and workers), dry sauna, multi-purpose room, and a private indoor swimming pool. A lift in the central lounge on each floor connects the two levels, maintaining a seamless flow while allowing guests to easily and comfortably utilize all the amenities. The spatial configuration meets the needs of modern individuals seeking a balance between tranquil relaxation and communication, while also allowing them to experience the unique spacious beauty of hanok.
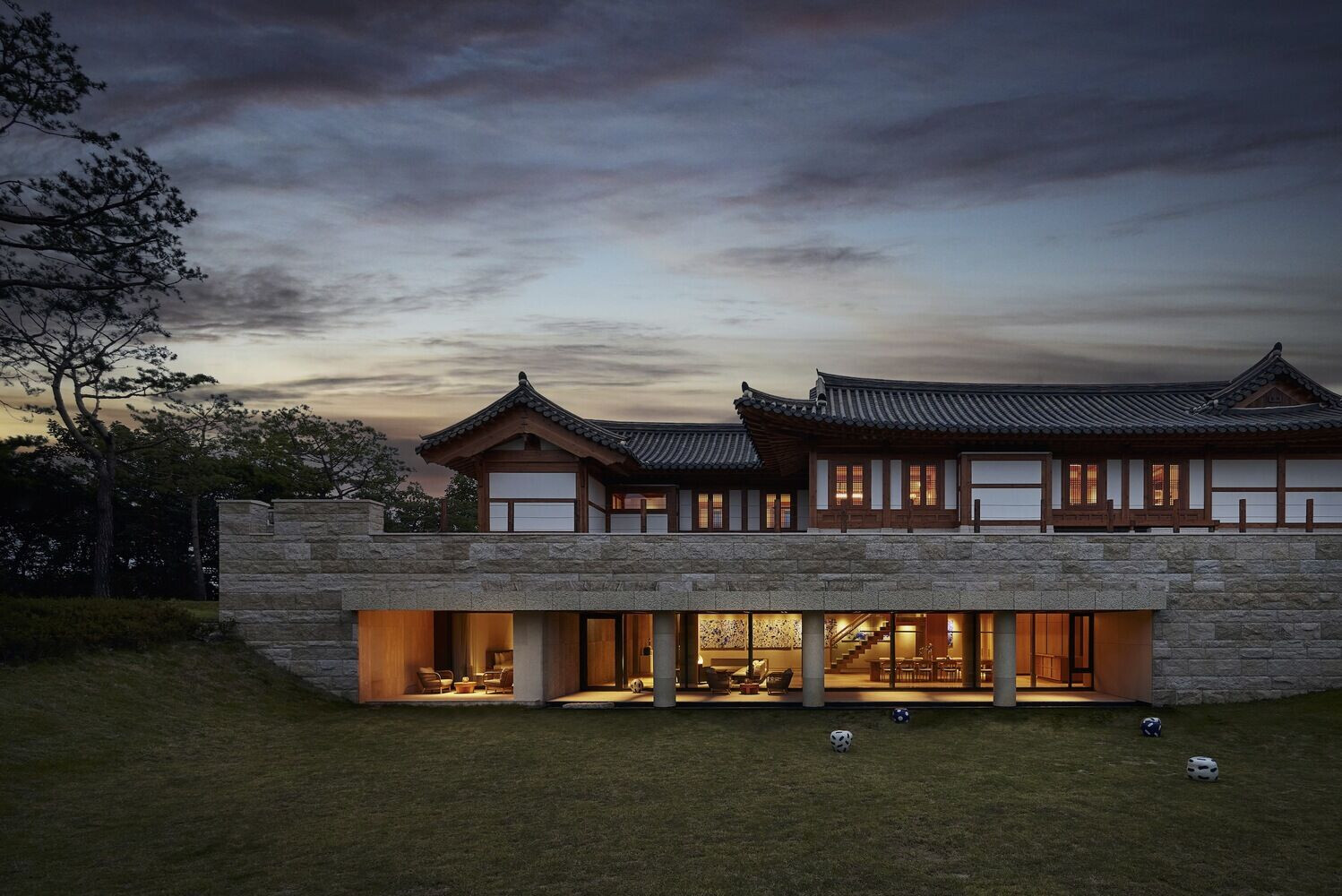

The furniture collection designed by the interior designer, Sangyoon Kim, highlights the artisanal details and perfectly blends with the ambiance of hanok, offering an elegant relaxation space. Each piece of furniture combines modern functionality with the delicate craftsmanship of traditional artisans, creating a unique aesthetic where the past and present coexist harmoniously. The need arose for bespoke materials and furniture to resonate with the cultural significance while fulfilling contemporary functionality. We innovated materials and designed furniture that appeals to Korean heritage. Collaborating with artisans who specialize in traditional Korean craftsmanship, we prioritized the use of natural materials, to reflect authentic aesthetics. The walls of the guest rooms are adorned with Hanji light walls, a bespoke material, infusing the space with a subtle beauty and deep artistic quality. The custom designs harmonize beautifully with soft lighting to create a serene and sophisticated atmosphere. The harmony of the bespoke furniture and the unique walls goes beyond mere decoration, symbolizing the modern reinterpretation of traditional Korean crafts and establishing a distinct identity.
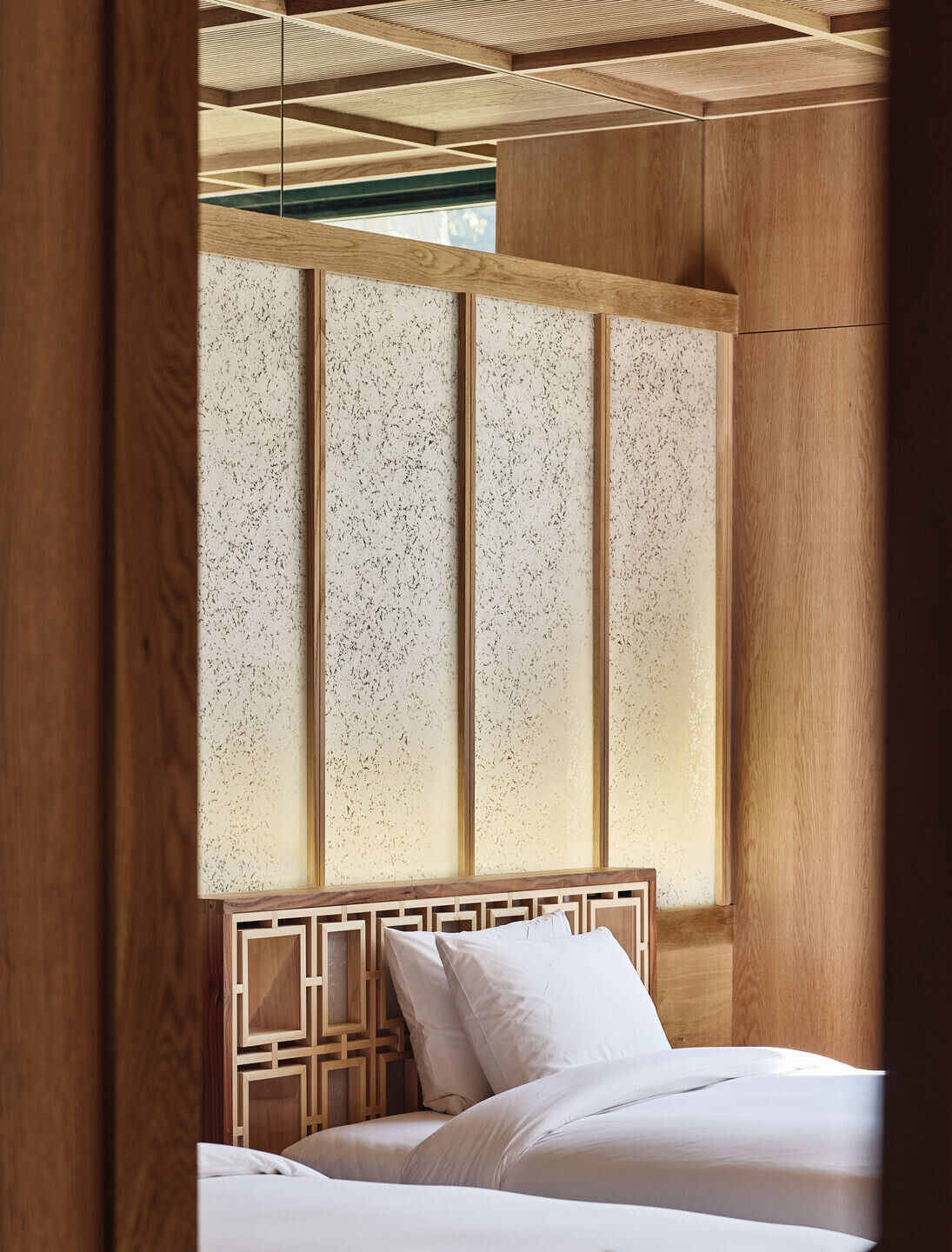
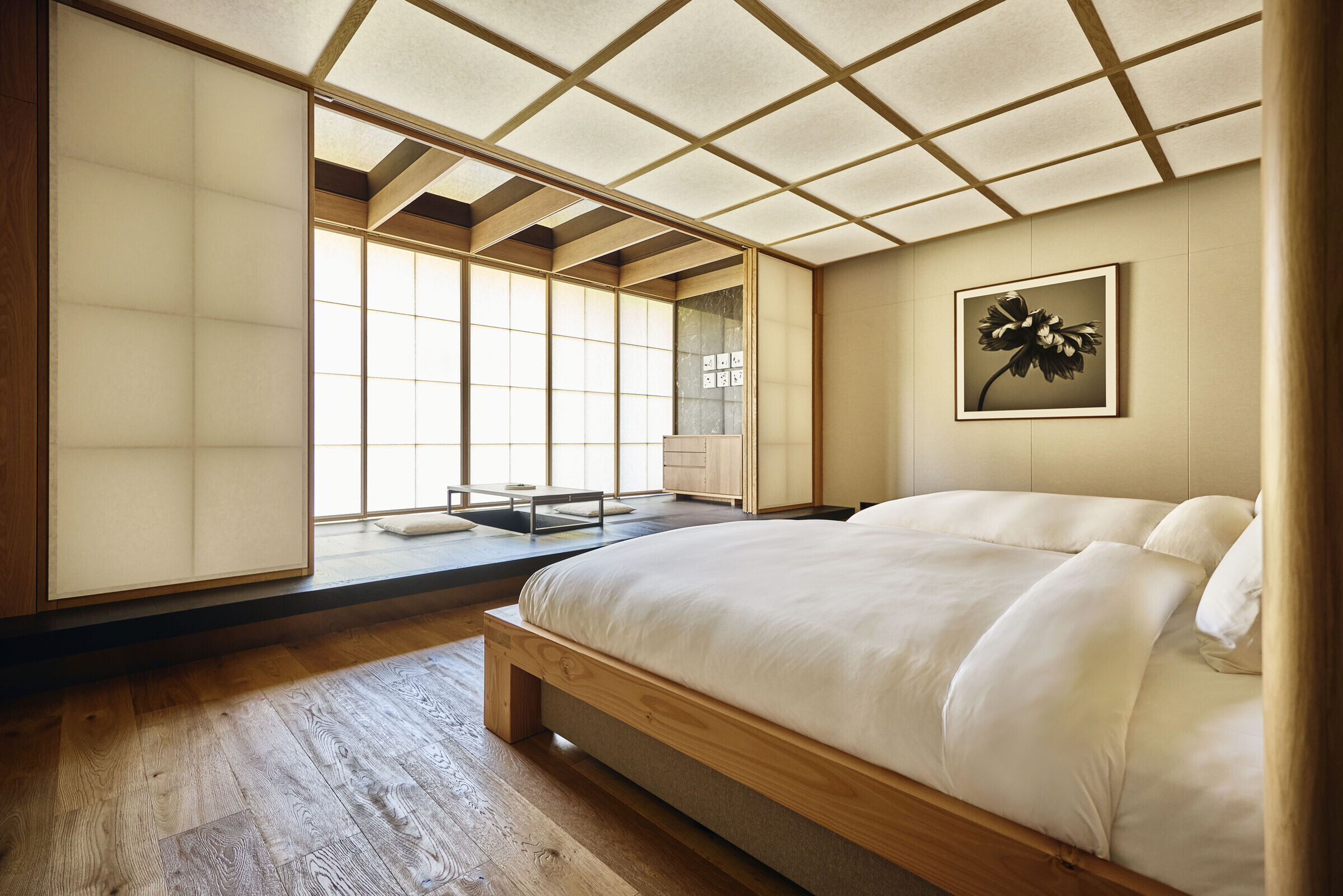
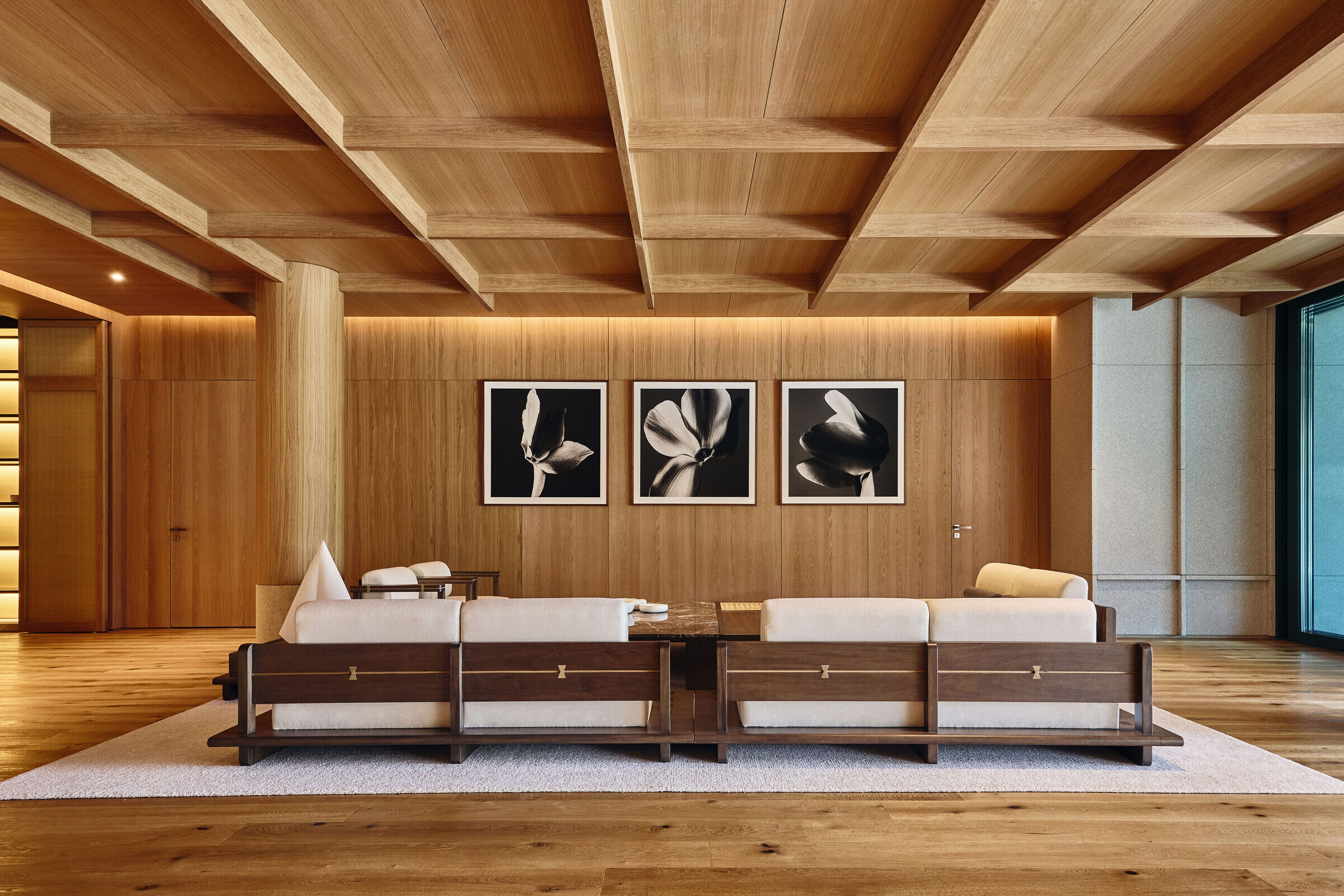
Additionally, there are elements that modernly interpret the spirit of hanok, which seeks harmony with nature. Marble infused with earth and natural elements is harmoniously integrated with wood throughout the space, allowing for a setting that conveys both modern sophistication and the inherent nature-friendly sentiment of hanok. The use of Hanji adds texture and practical modernity, enriching the space with a delicate harmony. This combination of materials provides a visually beautiful and tactilely rich experience. The Hanok Heritage House offers unique facilities, including a private indoor swimming pool where guests can enjoy seasonal natural views, a garden designed for serene moments amidst the distant natural scenery and garden waters, and a cultural performance venue where artistic emotions can be felt through various cultural events.
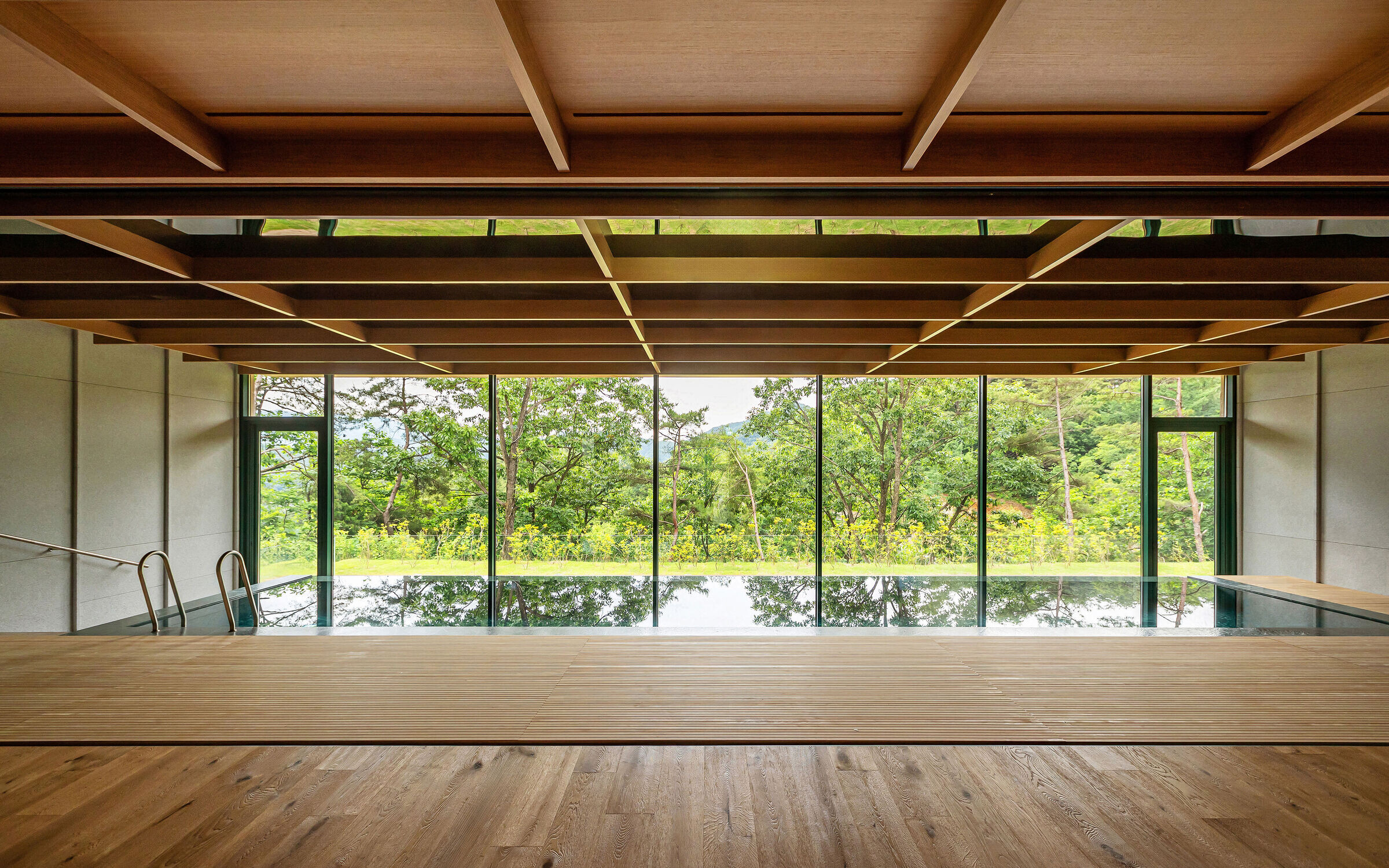
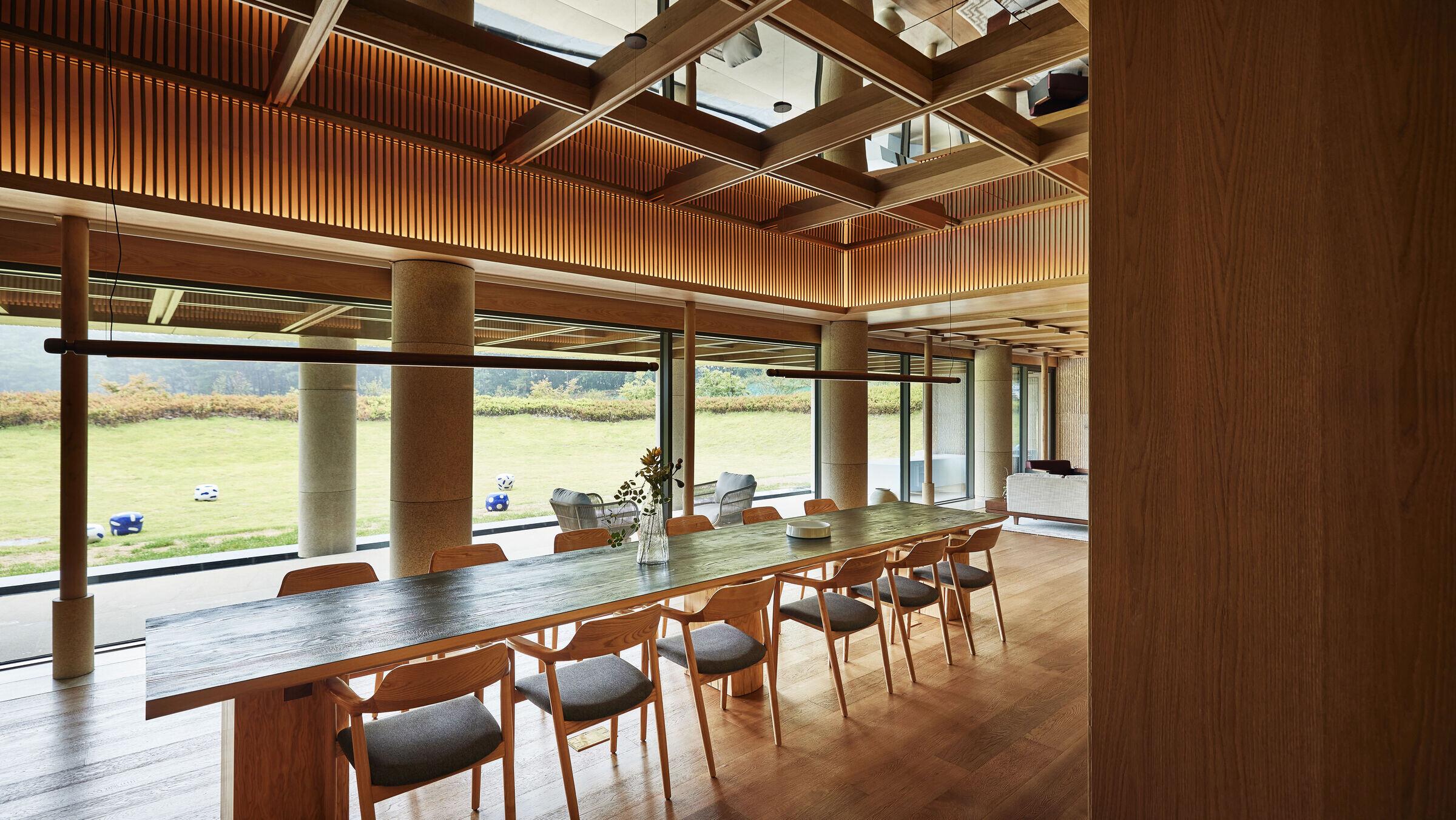
This project sets a new benchmark for sustainability in large-scale heritage hospitality. At its heart lies the commitment to natural, resilient materials that reduce environmental impact through extended lifespan. The microwave drying technique, besides improving wood quality. Passive design strategies inherited from hanok architecture—such as natural ventilation, strategic solar orientation, and deep eaves—were maintained and augmented with modern sustainable technologies, ensuring year-round comfort with minimal energy use. It’s a model for how historical design can inform contemporary ecological responsibility.
