The resort is a "More Hotel" that gives you MORE space per room, More peace and quiet and more private spill out space to each room than can be imagined, with a personal pool and garden in 10 rooms! Its laid-back feel is accentuated on the White undulating plastered finish that evokes shades of Goa being India's Mediterranean. Scooped Out Volumes bring in a bright Orange, representing the local Stone of Laterite, into an otherwise serene colour palate.
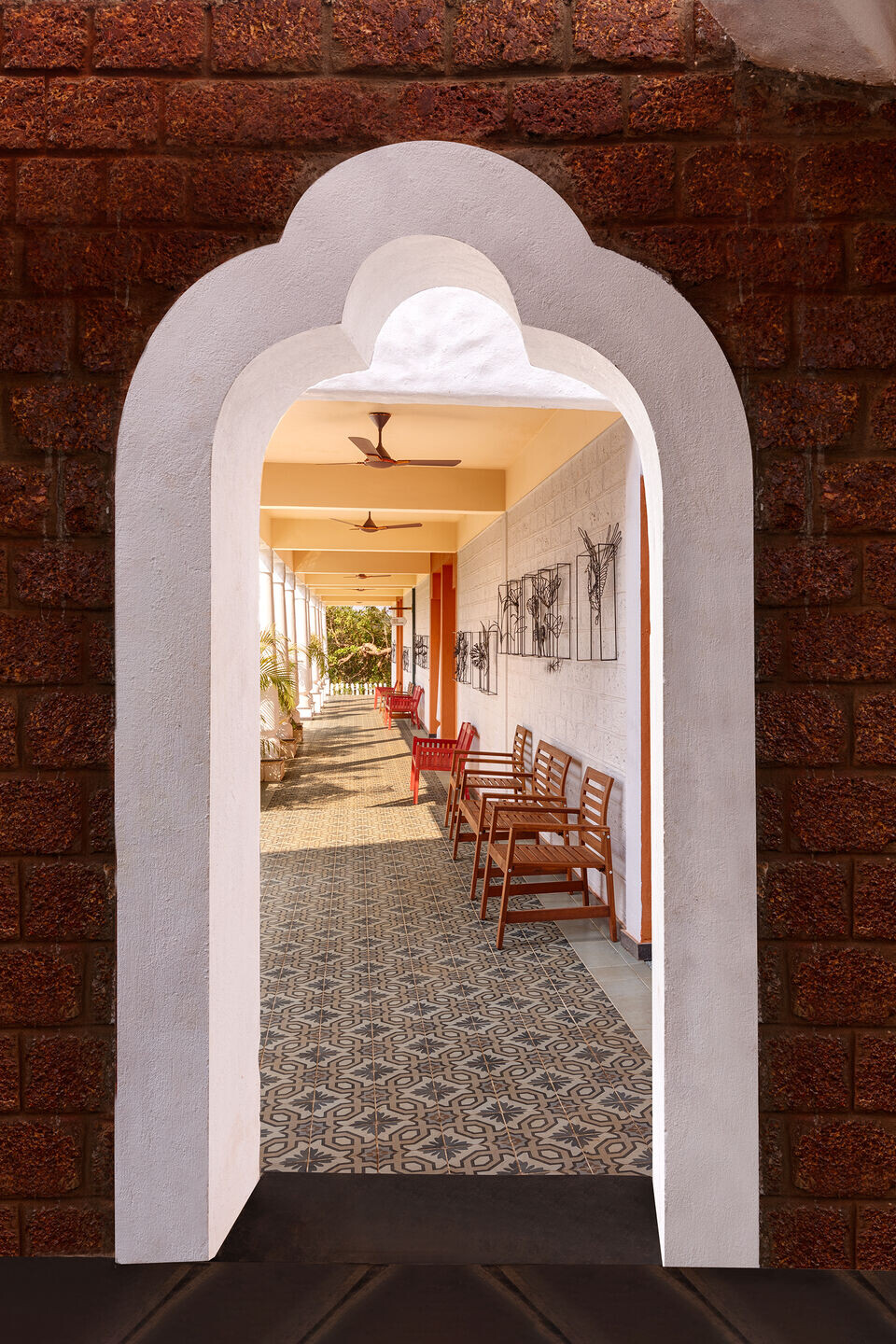
As a practice we followed world renowned architect Bill Benseley, who famously says that boutique hotels need to = Build Respectfully + Purposefully + Operate Locally.
“Building Respectfully” was a key consideration that guided the entire process of the design of the master plan and the blocks thereafter.
The Design was mindful of Local Climate and Orientations aspects, as all Good Passive Solar architecture must. The Placement of the blocks was done keeping the solar orientation in mind with large openings towards the North and deep verandas, towards the south. We had planned minimal openings, towards the west, and had overhangs where they were absolutely necessary, as in the ADD and Jazz bar.
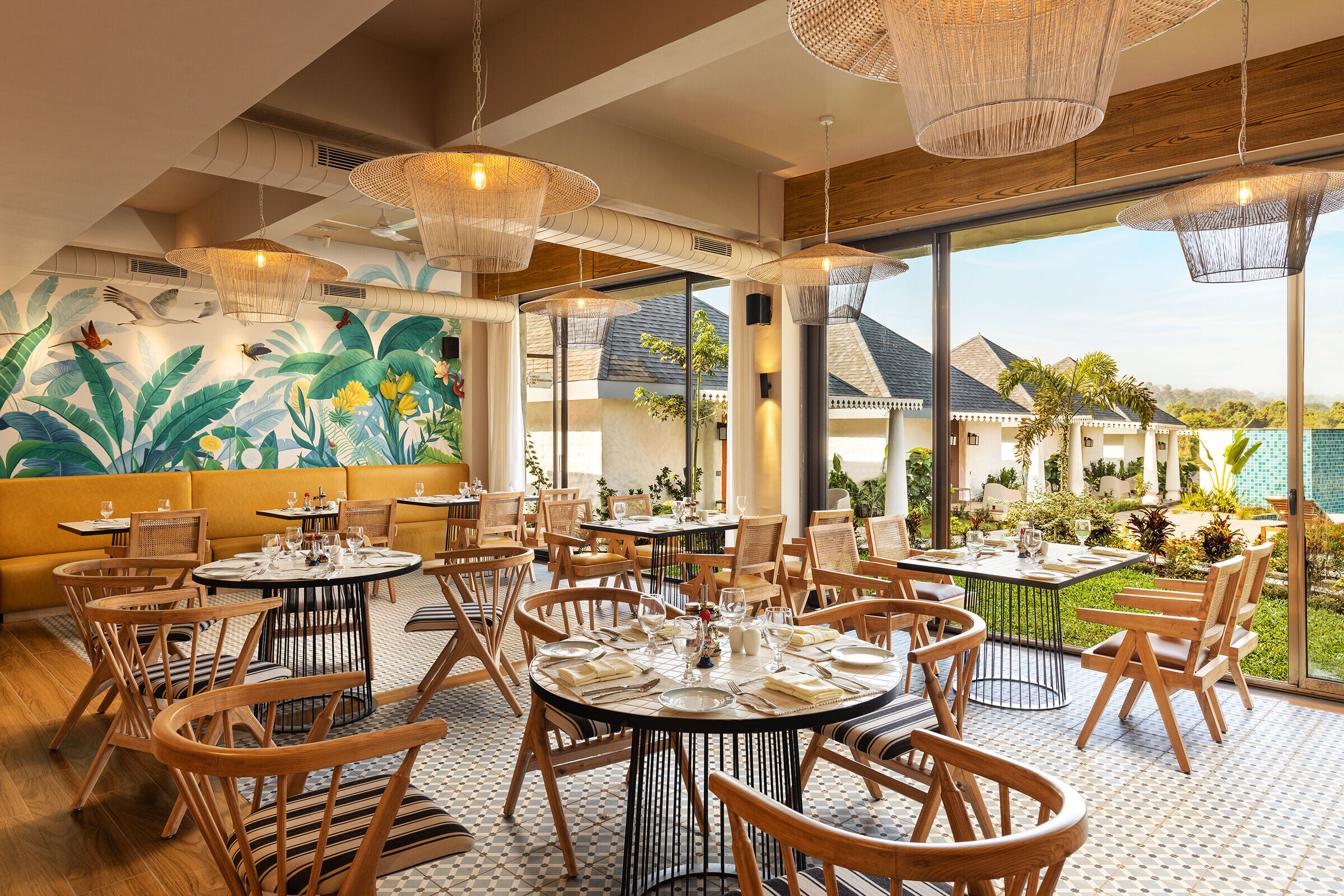
The Design Process was one that respected local byelaws and regulations in order to maximise the value of the site. Ground Coverage was well within permissible limits of buildability and FAR was below that permitted. Elaborate efforts were made, to make this a Ground Plus One Structure, with just an Owners retreat perched on the second floor. The Low-slung massing was in keeping with the concept of not wanting to over build.
Special Attention was paid towards making the project Sustainable in its use of local materials and stones from around the area, with absolutely nothing imported from outside the country, as a policy to keep carbon footprints low.
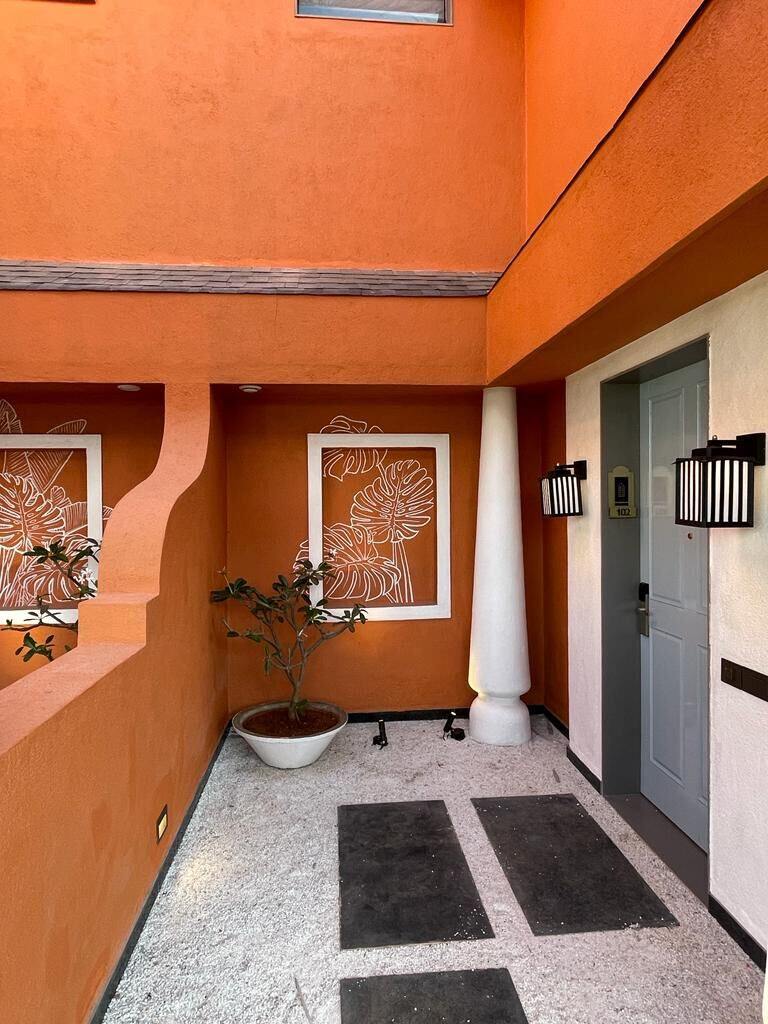
“Building Purposefully” was reflected in an approach that celebrated the local arts and crafts in designing the property both from the outside and the inside. The laid back interiors with raw rustic exposed roofs, handmade terrazzo floors and rich timber furniture all evoke the glory of a past era and make for an experience that is insightful and memorable.
“Operating Locally”, was in built, thru the use of local labour and skilled crafts men to build on a land in a way it was meant to be.
Design Brief
The brief, we set for ourselves, was to Design a Hotel for the discerning and mature traveller, who seeks solitude and tranquility in natural surroundings. The need was to create a boutique resort whose architecture, interiors and spatial experience would attract guests to enjoy and relax away from the hustle and bustle of the cities.
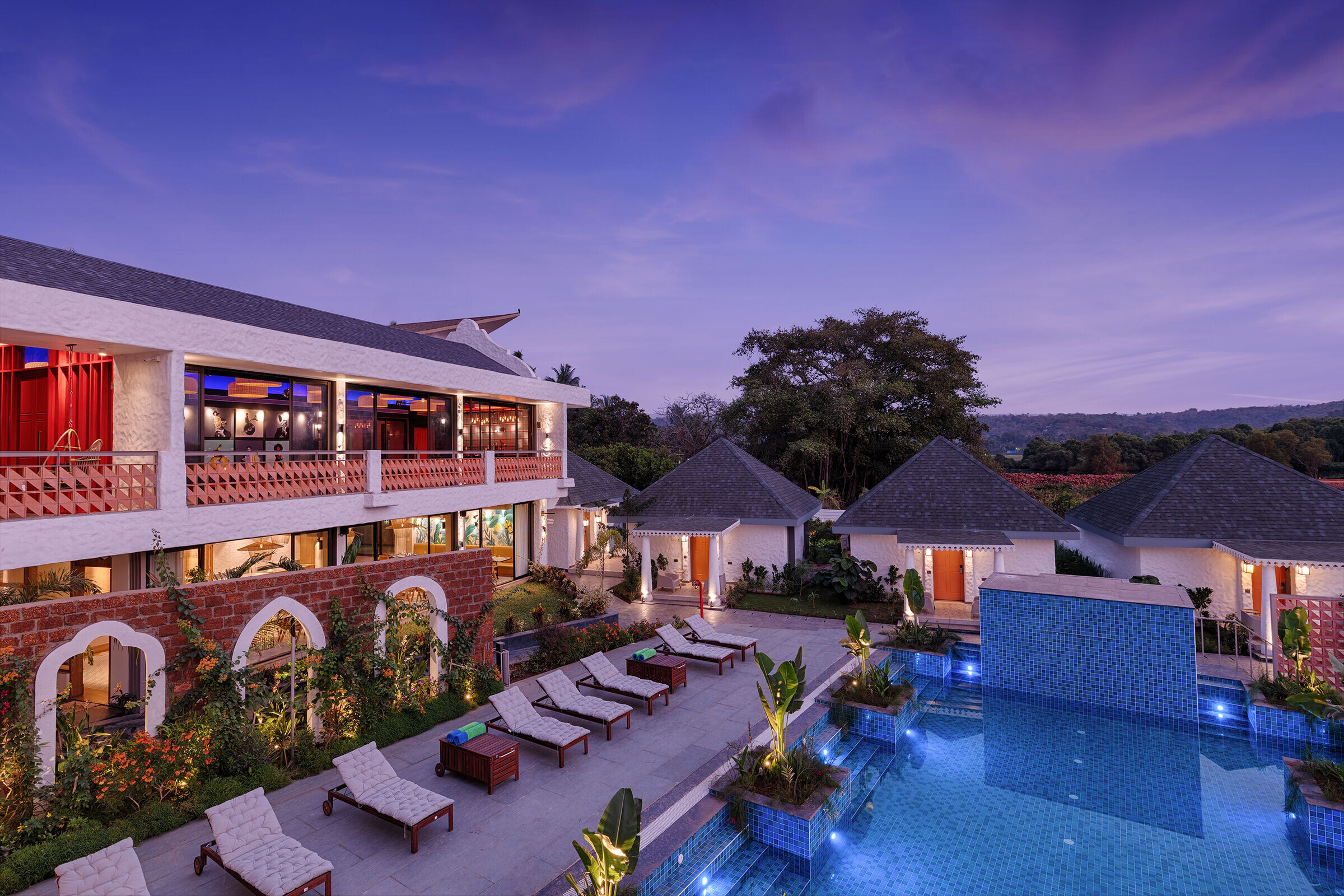
With a growing need for Bleisure (Business + leisure) travel, the hotel had to cater to diverse age groups and customer demands. The desire was to be spacious and luxurious with not more than 20 rooms in the inventory.
With a sloping site that tapered onto the gentle back waters in a peaceful locale, the design needed to adhere to the site contours and edges. There was a need to ensure that the local building culture and regulations be adhered to, while designing the property.
The USPs of the Property
The starting premise for the design was “we do not want to over build”. There was great focus on creating “A Memorable Visitor experience” as you entered the premises till the very end of the site by the river edge. There was also a need to adhere to the existing land topography and relate the built structure to the contours of the land as it sloped down towards the river.

Using Local Materials and finishes that were more earthy, we sought for a spiritual journey of truth in all the materials and facades we designed; and all roof forms were experienced from outside as well as inside: True Architecture that revealed more than it concealed and was easy on the eyes despite being memorable!
We celebrated the river side with roof forms that were like inverted boats on the shore! Inverted Boats are symbolic of “Fishermen at Rest”! And Another USP is the White building envelope that is more hand plastered than machined! A landscape that was more natural and varied than manicured and perfect!
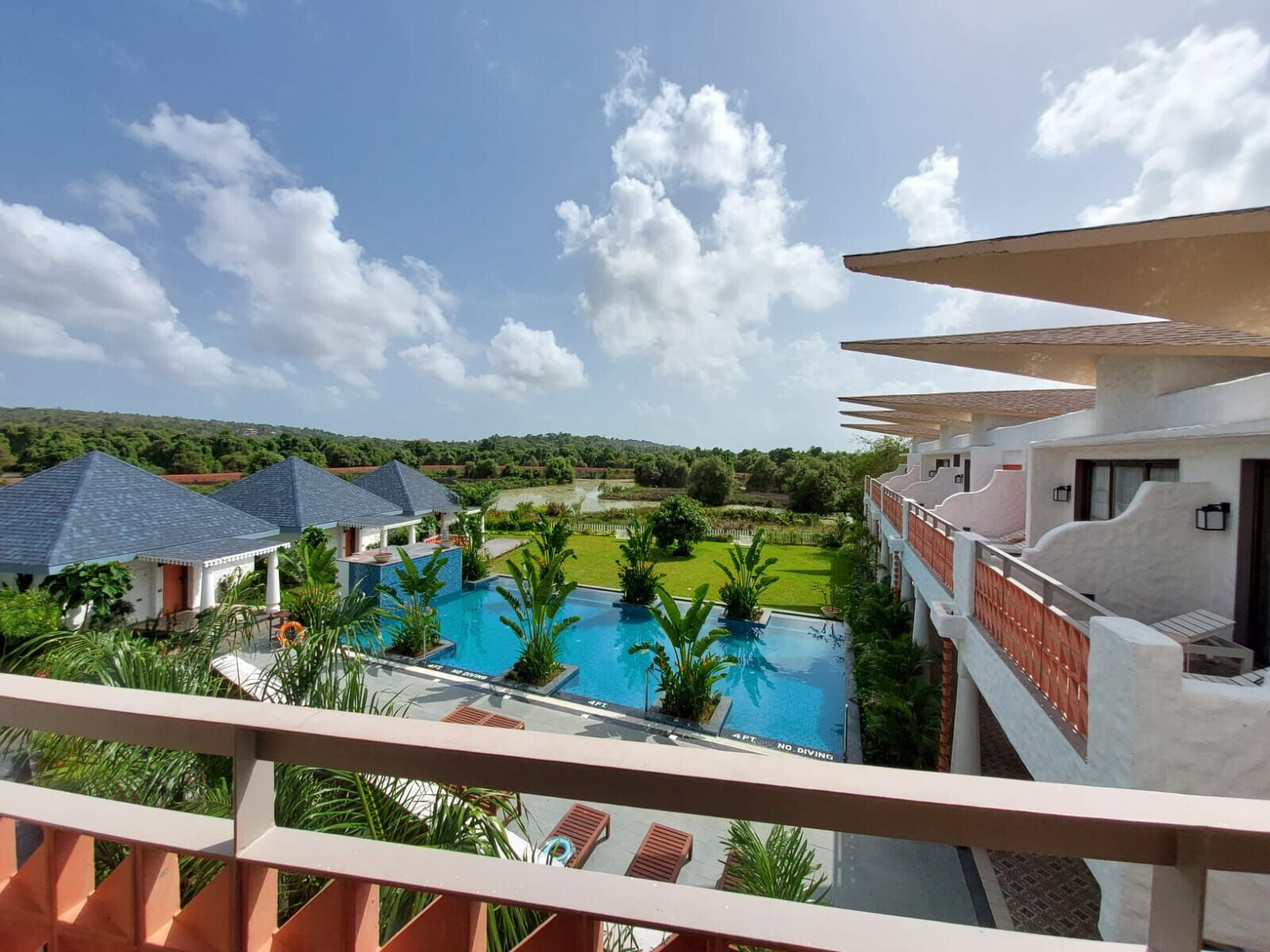
The massing consisted essentially of three blocks laid out in a “U” that opened onto the central greens and the pool looking onto the river. These three blocks were: The arrival experience (The Reception, The All Day Dining & The Jazz bar), the Living experience (The Rooms with Pools) and the Retreat experience (The Free standing Villas with their own gardens)
The three blocks are bisected & Still connected with an exposed laterite stone wall with arched features that celebrate the diversity of Portuguese architecture.
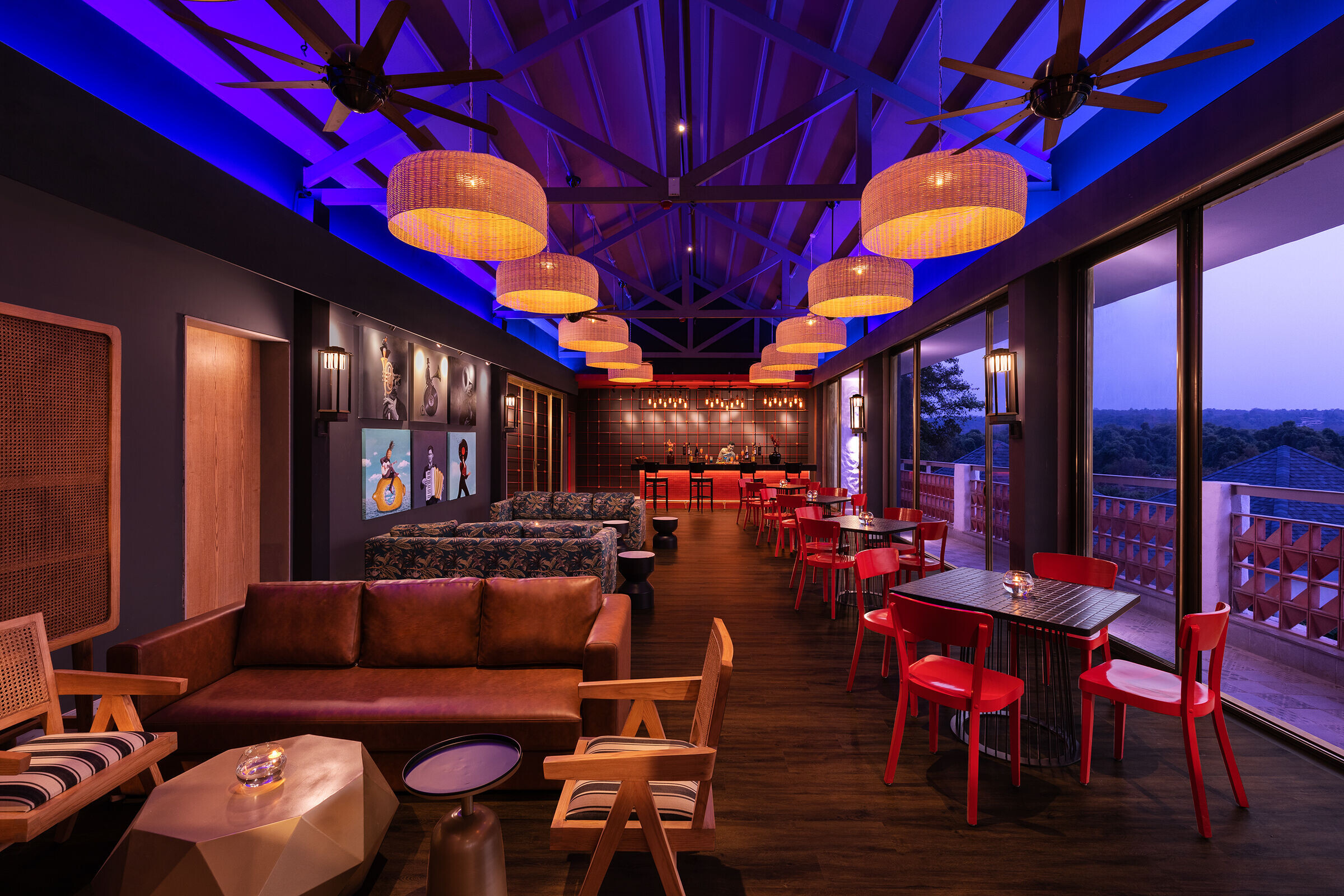
The Interiors of the Spaces are a celebration of Geoffrey Bawa like simplicity with some stunning colours & features that become natural selfie points across the property.











































