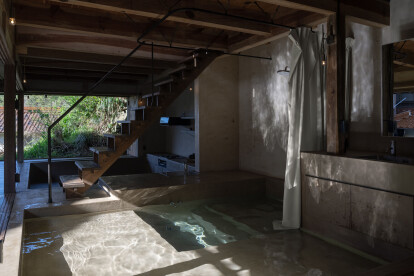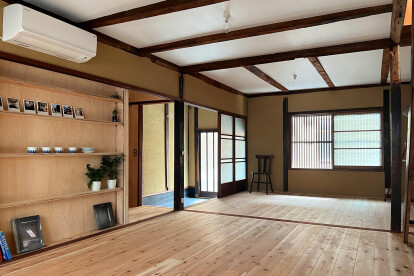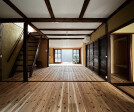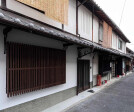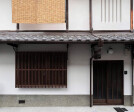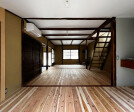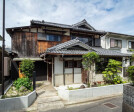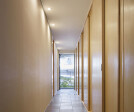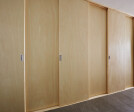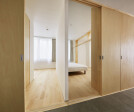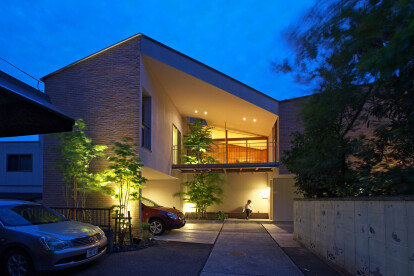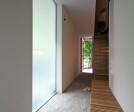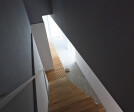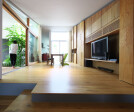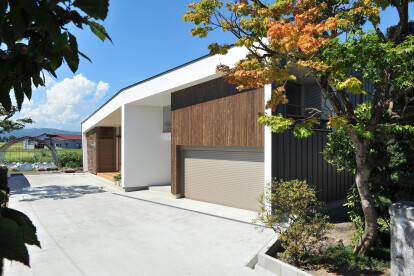House in japan
An overview of projects, products and exclusive articles about house in japan
Project • By Sobokuya Inc. • Private Houses
Atsumaru Ie
Project • By ROOVICE • Offices
Commercial Space in Minato
Arakawa House
Project • By Studio AMB • Hotels
Misumi Annex
Project • By ROOVICE • Private Houses
Kamakura House
Project • By YYAA Yoshihiro Yamamoto Architects Atelier • Apartments
Rowhose on Showa-koji St. III
Project • By YYAA Yoshihiro Yamamoto Architects Atelier • Housing
House in Kitamachi
Project • By YYAA Yoshihiro Yamamoto Architects Atelier • Housing
House of Memories
Project • By SEISHO TAKASHI ARCHITECT' STUDIO • Wineries
NIKI-H
Project • By ARCHIPLACE • Private Houses
Courthouse to live with pets
Project • By ARCHIPLACE • Private Houses
Two-family house in Tokyo
Project • By MASAKI SUZUKI ARCHITECTS • Apartments
House with Sliding Doors
Project • By OHArchitecture • Housing
House in Okayama
Project • By EA Research and Design Office / Takeru Shoji • Private Houses
ta house
Project • By EA Research and Design Office / Takeru Shoji • Private Houses















