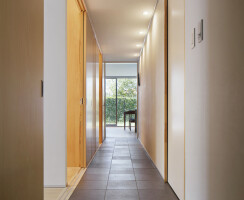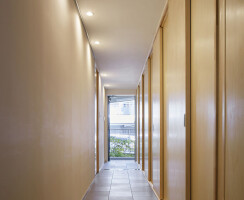1. Sliding doors and hinged doors
Sliding doors have long been used in Japanese architecture. Japanese architecture has a veranda space, and Japanese people have lived by using sliding doors such as shutters and Shoji screens to control the way they connect with nature and people. Isn't it possible to utilize the device that controls the connection with the external environment even in the dwelling unit of an apartment house? With that in mind, this renovation plan was considered.
Generally, the corridors inside the dwelling units of apartments are dark and closed. It is no exaggeration to say that this is fate, because limited natural lighting is naturally assigned to the living room, and the corridor inside the dwelling unit is not given natural lighting and the space is minimized. The dwelling unit before the renovation had a total of five hinged doors for the corridor inside the dwelling unit.
A hinged door is a fitting that opens or closes. If anything, it can be said that it is a fitting that makes a closed room temporarily passable because it is usually closed in a house. Of course, if you open the door, it will use the space in the room or corridor, and if you close it, you can usually see the space clearly.
On the other hand, what about sliding doors? In the plan view, the space used for the door fits in the frame regardless of whether it is opened or closed in the one-dimensional frame, and in many cases it is normally open like a storable sliding door. In addition to the open or closed state, it is easy to make various connections with the surrounding environment, such as opening it slightly so that you can hear outside sounds and closing it slightly to control the field of vision. Compared to a hinged door, the boundary between opening and closing is blurred, and the sense of distance between this side and the other side can be controlled, so to speak, it acts as a regulating valve for how to connect.
2. "House with Sliding Doors"
Therefore, in this plan, instead of separating the bedroom and the corridor with a wall, we decided to separate them with 10 continuous sliding doors. The 10 sliding doors ride on two rails and can be kept beautiful whether they are open or closed, and the degree of connection between this side and that side can be controlled. When the continuous sliding door is opened, the natural light from the bedroom window gently brightens the corridor side in the morning, giving light and a feeling of openness to the corridor inside the dwelling unit, which usually tends to be closed. By finishing the corridor with tiles that are continuous from the entrance, we aimed to create a spacious and open space like a Doma floor which is a soil floor of a traditional Japanese townhouse. The children's room can be separated by four sliding doors so that small children can have their own room in the future, and the shelf between the corridor can be used from the corridor by opening the sliding door, blurring the boundary between the room and the corridor.
A home workspace was set up in one corner of the large and open LDK. The workspace can be partitioned by sliding doors fitted with glass, so you can work while watching the family, and you can control how you connect with your family by opening and closing the sliding doors. An open kitchen is placed on the opposite side of the workspace, and a laundry closet that can be dried indoors is placed behind it. It realizes a functional housework flow line.
The desk in the workspace, TV board and dining storage door are made of the same plywood as the continuous sliding doors, and combined with the bright flooring, they make it a bright living space. On the other hand, the furniture owned by the owner had tables, chairs, and sofas with dark wood grain, so the glass sliding doors’ wood frame and the face material of the system kitchen were brought closer to the dark wood grain to balance the whole atmosphere. The floor of the utility from the kitchen was tiled in the same way as the corridor, so that the experience from the corridor would be continuous.
For the large windows facing the LDK, we adopted vertical blinds instead of curtains, that they look neat when opened or closed, just like sliding doors. A picture rail, a lighting rail, and a 120-inch screen for projector projection are hidden in the hanging wall of the living room, making it possible to handle various ways of using the living room and gathering people.
3. The future of residential architecture
There have been many houses in Japan that have a study room as a workplace. In recent years, in addition to working offices and relaxing homes, the number of shared offices and membership-based study rooms where you can concentrate on your work and study for qualifications has increased, and some people work at cafes. Meanwhile, in 2020, the new coronavirus that struck the world changed our lifestyle completely. At-home work has rapidly become widespread, with meetings centered online, as people no longer actively meet in person. Those who worked outside needed space to work at home, and students also needed to take online lessons at home. The people who went out of the study and worked came back home.
However, housing space is limited, and if you have small children, you need an environment to watch over. Even under such circumstances, by opening and closing the sliding doors and devising the specifications of the doors, people who spend time there can take various distances even in a limited space, such as gathering in a large room or confining themselves in a private room. You can choose. I think that giving flexibility to the way of connecting is one of the ways of living in the future, where you can work in addition to relaxing at home.




























