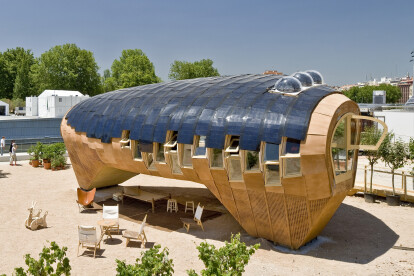Huts
An overview of projects, products and exclusive articles about huts
Project • By IAAC • Commercial Landscape
The Fab Lab House
Project • By OFIS arhitekti • Private Houses
Alpine Hut
Project • By Petr Hájek - Architekti • Private Houses
Chameleon House
Project • By Rebelo de Andrade • Hotels
Eco-resort of Parque de Pedras Salgadas
Project • By Enflo Arkitekter • Private Houses
Gotland summer house
Project • By Luigi Rosselli Architects • Private Houses
High Country House
Project • By Andersson / Wise • Private Houses
Cabin on Flathead Lake
Project • By Béres Architects Ltd. • Private Houses
Hideg House
Project • By Tham & Videgård Arkitekter • Housing
Archipelago House
Project • By James Stockwell Architect • Private Houses
Croft House
Project • By Gracia Studio • Private Houses
Endémico Resguardo Silvestre
Project • By Judith Benzer Architektur • Private Houses
Summer House in South Burgenland
Project • By Schjelderup Trondahl architects • Private Houses
House Off/Ramberg
Project • By Fougeron Architecture • Housing
Fall House
Project • By Tonkin Zulaikha Greer • Hotels










































































