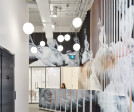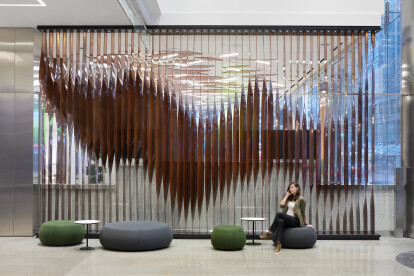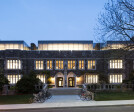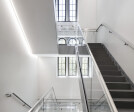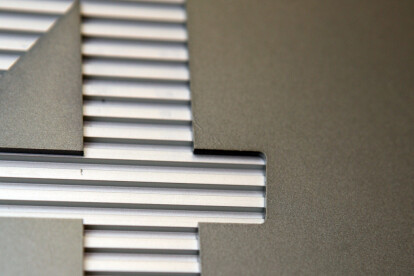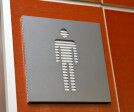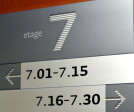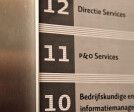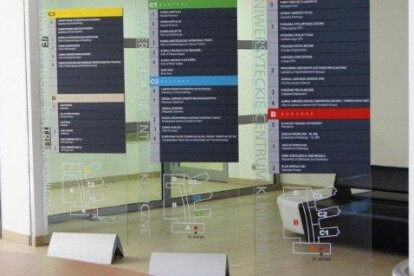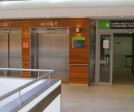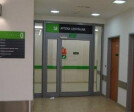Indoor signage system
An overview of projects, products and exclusive articles about indoor signage system
Product • By Phos Design GmbH • WC pictograms (Man, Woman, Wheelchair User, All Gender)
WC pictograms (Man, Woman, Wheelchair User, All Gender)
Project • By Karv One Design • Exhibition Centres
THE MANSION | RIVER IN THE SKY ON THE 51ST FLOOR
Project • By KPMB Architects • Primary Schools
The Brearley School
Project • By Batay-Csorba Architects • Workshops
Goh Ballet Bayview Village
Project • By Eventscape Inc. • Offices
Deloitte Canadian Headquarters
Project • By KPMB Architects • Heritages
Princeton University
Project • By KPMB Architects • Offices
Bay Adelaide East Tower and Podium
Project • By Dehullu Projekt bv • Offices
Visible line patterns in signage
Project • By Dehullu Projekt bv • Hospitals
Signing Polish hospital
Project • By Dehullu Projekt bv • Offices
Signage office in Dubai
Project • By Skidmore, Owings & Merrill SOM • Airports













