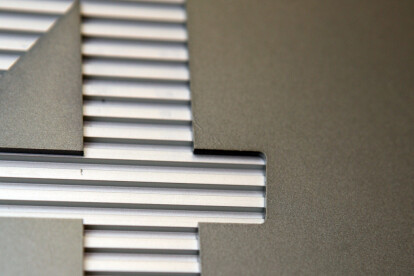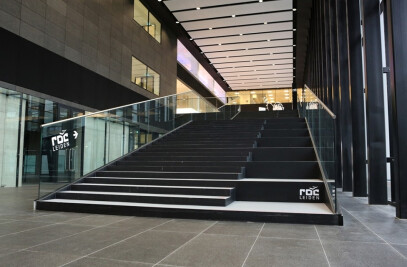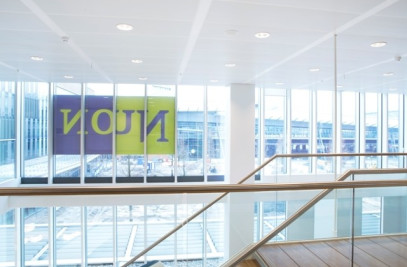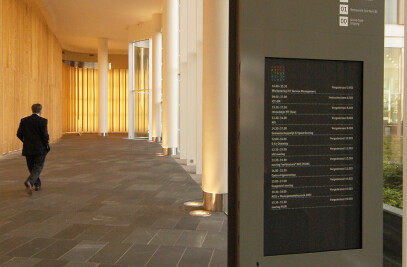The Dutch Kadaster (Land Registry) reorganised a number of its offices in 2008 and 2009. At the same time, the organisation introduced a new workplace concept that will decrease the number of m2 that it requires. The Land Registry introduced a new house style in 2008. The sleek new Land Registry K and the new house style letter AUTO give the Land Registry a contemporary image.
These two aspects were the impetus behind the organisation of the interior signage throughout all buildings. Designer Jaap Elzas created a design that involved consideration of the building, the house style and the workplace concept. The result is a neutral signposting system in colour, which can be used in every building.
A frequently seen element within the house style is the line pattern. The line pattern symbolises the horizon. The horizon stands for the scope of work of the land registry, the landscape. This is also recognised in a playful manner in the signposting. The mss0.5 system has been ‘opened up’, so that one views the inside of the profiles, resulting in Land Registry lines. Because the new workplace concept includes both open and flex-work places, Dehullu proposed working with a numbering system. Open rooms were assigned a plan number, so that employees are able to specify where they are sitting. Closed rooms, such as cockpits, management rooms and conference rooms are identified by signs.
To make it possible to deal flexibly with changing department names on overview and lift signs, a system with insertible sheets has been chosen. In order to be able to maintain unity in terms of layout and implementation, the Land Registry has decided to have its own professional printer produce the sheets for all the offices.

































