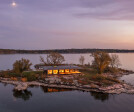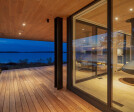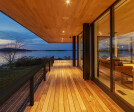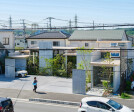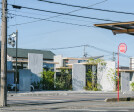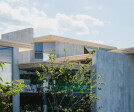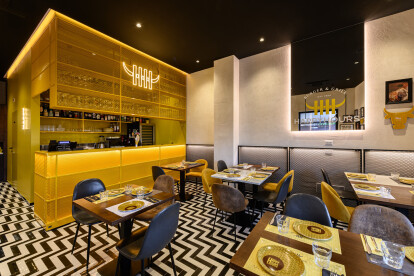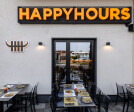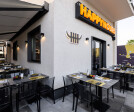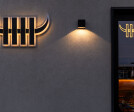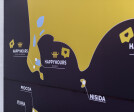interior architecture
An overview of projects, products and exclusive articles about interior architecture
Project • By Taylored Architecture PLLC • Private Houses
Contemporary Island House 1
Project • By J.A. Becker Arquitetura e Construções • Private Houses
CASA RD
Project • By The Collective Studio • Private Houses
The Nest
Project • By One Fine Day Studio & Partners • Shops
STARRYE
Project • By Ateliers Takahito Sekiguchi • Shops
Hair room TOARU
Project • By PLUS ULTRA studio • Apartments
LNZO | Arches & Patterns
Project • By Objekt Architecten • Private Houses
The return of the conversation pit
Project • By manuarino architettura design comunicazione • Restaurants
Happy Hours
Project • By Urban Soul Project • Offices
Kaizen Campus
Project • By FAMM Arquitectura • Housing
Casa Jungla
Project • By Gabrielle Vinson Architecte • Apartments
RSS
Project • By Gabrielle Vinson Architecte • Private Houses
2005_MNB
Project • By PadiglioneB Studio di Architettura • Private Houses
LIBERTY GARDA
Project • By Ikon Proje • Offices
Ikon Project Office
Project • By Ikon Proje • Apartments

