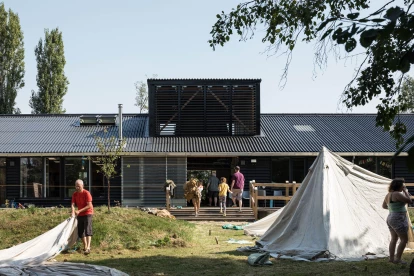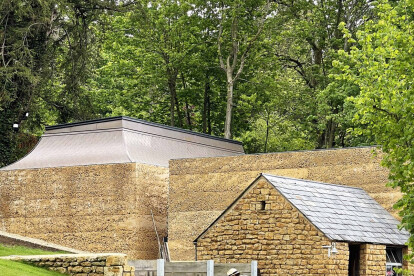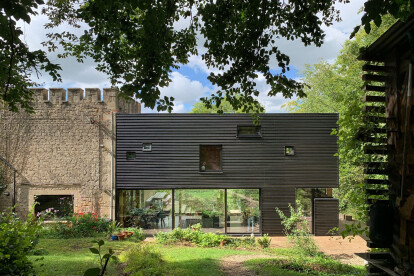Invisible studio
An overview of projects, products and exclusive articles about invisible studio
Project • By Invisible Studio Architects • Private Houses
House in an Olive Grove
The new House in an Olive Grove was designed by Piers Taylor of Invisible Studio for his family, with an appreciation of local climate and materials. The minimalist, and sometimes rough, aesthetic is a deliberate choice to create an architecture that is flexible for future adaptation while still providing for the basic needs of shelter, shade, sleep and communal spaces.
Jim Stephenson
Jim Stephenson
Jim Stephenson
Jim Stephenson
Jim Stephenson
Taylor has been visiting this area in Greece since the early 1970s and it was important that the new building should draw upon the rich local history of making rudimentary structures out of the materials that people had to hand. The island is still dominated by small-sc... More
News • News • 24 Apr 2024
Mole Architects and Invisible Studio complete sustainable, utilitarian building for Forest School Camps
Mole Architects and Invisible Studio have completed “The Big Roof”, a new low-carbon and low-energy storage and training facility for Forest School Camps, a charitable organization that runs educational camps for children. Located in the Cambridgeshire Fens, a marshland region in eastern England, the new building is assisting Forest School Camps with its operational requirements and storage needs.
David Butler
David Butler
Mole Architects and Invisible Studio
The Big Roof is a 745-square-meter (8,019-square-feet) single-story building that replaces three previous structures in various states of disrepair. Mole Architects and Invisible Studio designed a multipurpose facility that incorporates storage,... More
News • Detail • 11 Apr 2023
Piers Taylor: “Rammed stone is a material that has real character.”
A tranquil yoga studio built with rammed stone walls and a copper shingle roof has been completed by Invisible Studio. Designed for The Newt in Somerset, the yoga studio is the third building created by the British architectural practice for this idyllic country estate and hotel.
Jim Stephenson
A delightful secluded retreat, the yoga studio was built in the context of the hotel’s Hadspen House, a beautiful listed building made from a warm reddish limestone. Architect Piers Taylor, founder of Invisible Studio, explains: “Hadspen’s walls, outbuildings, and garden walls are all built from the same stone. The material has been there a long time and has a feeling of permanence. It therefore made sense to use this ston... More
News • News • 27 Oct 2020
Moonshine showcases the green evolution of an architect
Located near Bath in the West of England, Moonshine is was originally constructed in 1786 as a schoolhouse for a large country house. Partly original building and partly contemporary extension, Piers Taylor, principal of Invisible Studio, designed the original extension in 2002 but has returned 18 years later, in 2020 to completely remodel Moonshine, making it more energy-efficient and fit-for-purpose.
Credit: Jim Stephenson
For Taylor, Moonshine was not only his practice’s first project back in 2002, but it is also his own home. Since 2002, Taylor has grown and developed as an architect, particularly in the area of future-proofing his designs to ensure they are as low energy as possible. Applying his knowledge developed overtim... More







